881 Route 391, Saint-Eugène-de-Guigues, QC J0Z3L0 $258,000
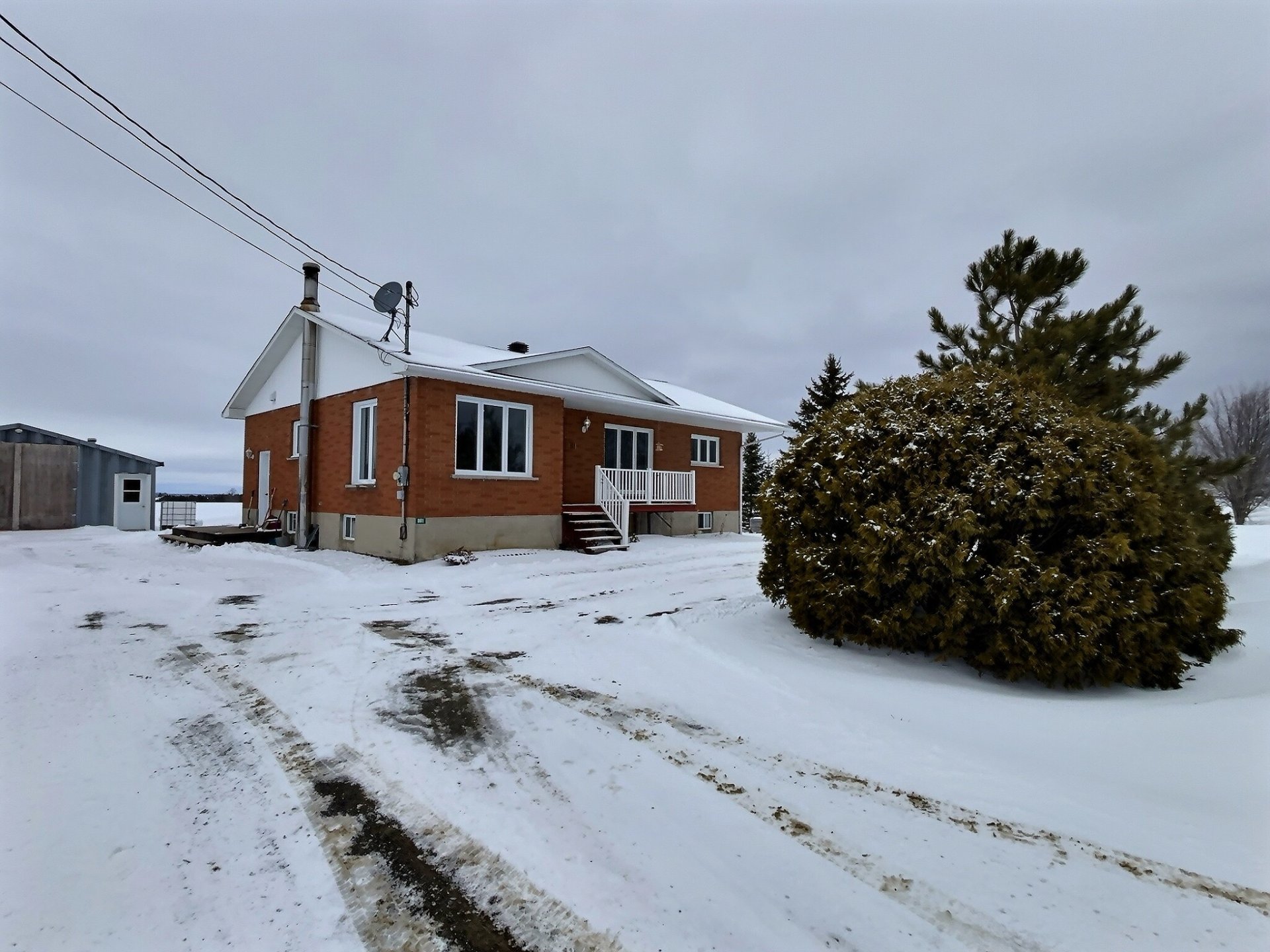
Frontage
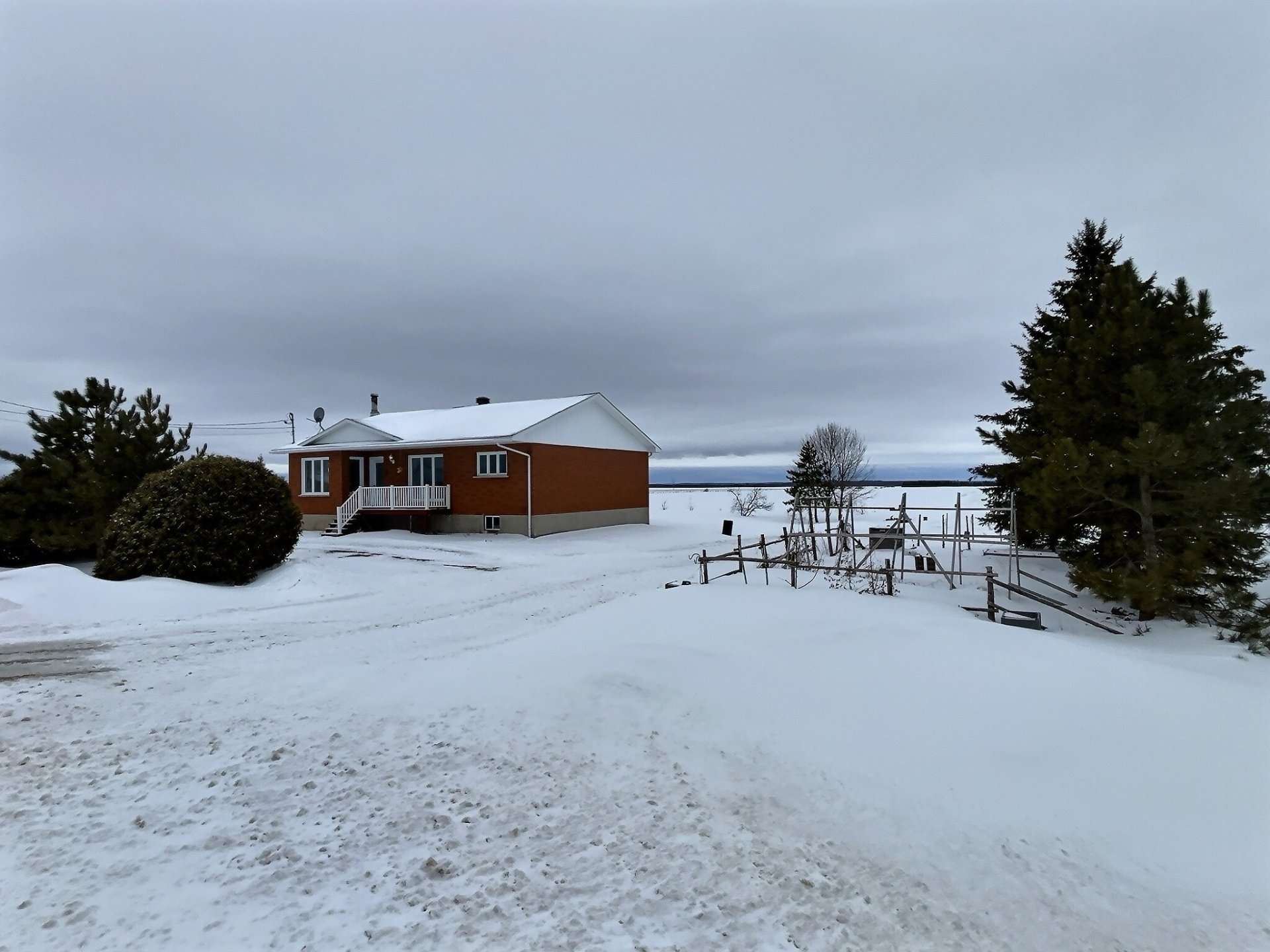
Frontage
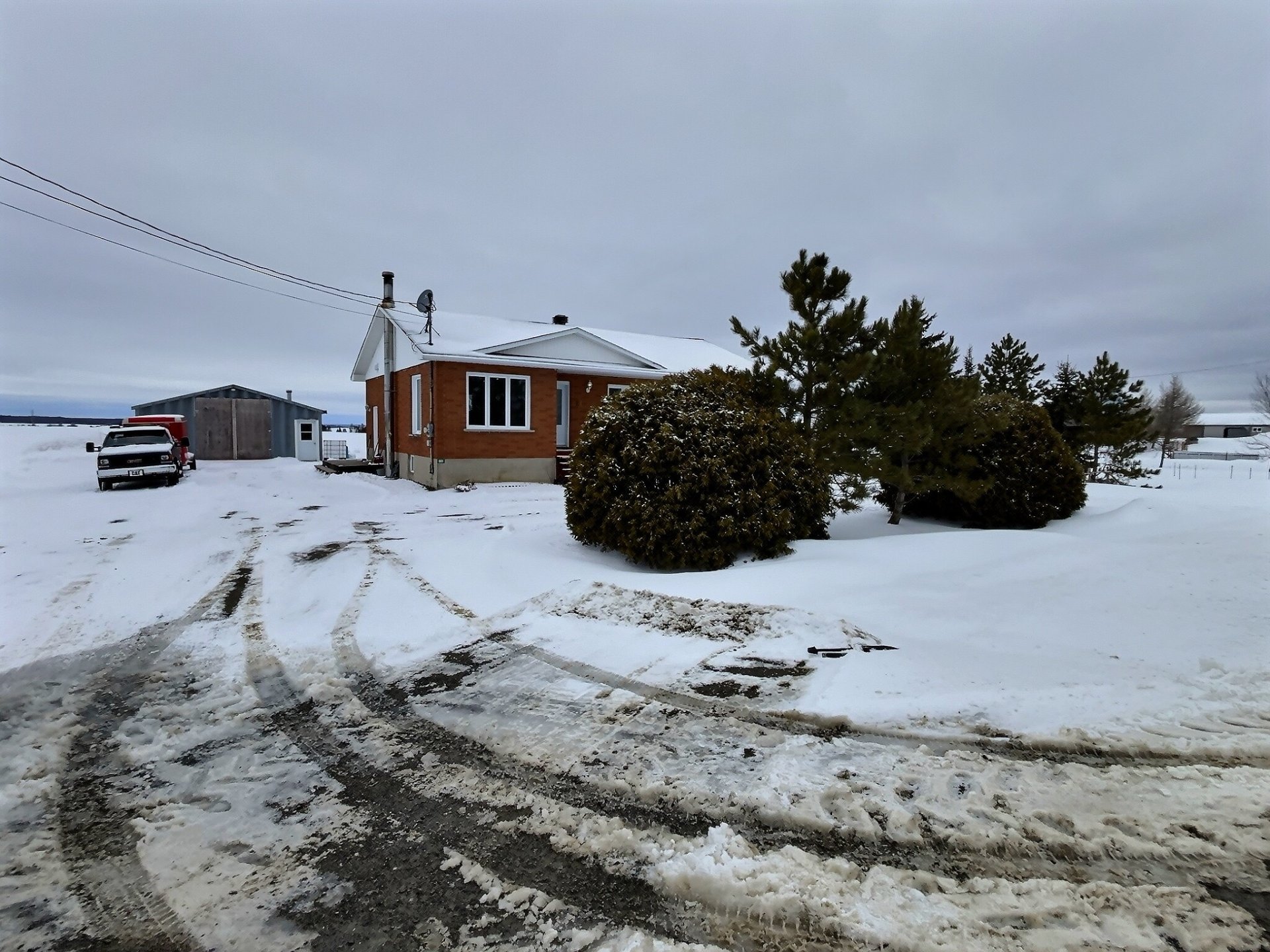
Frontage
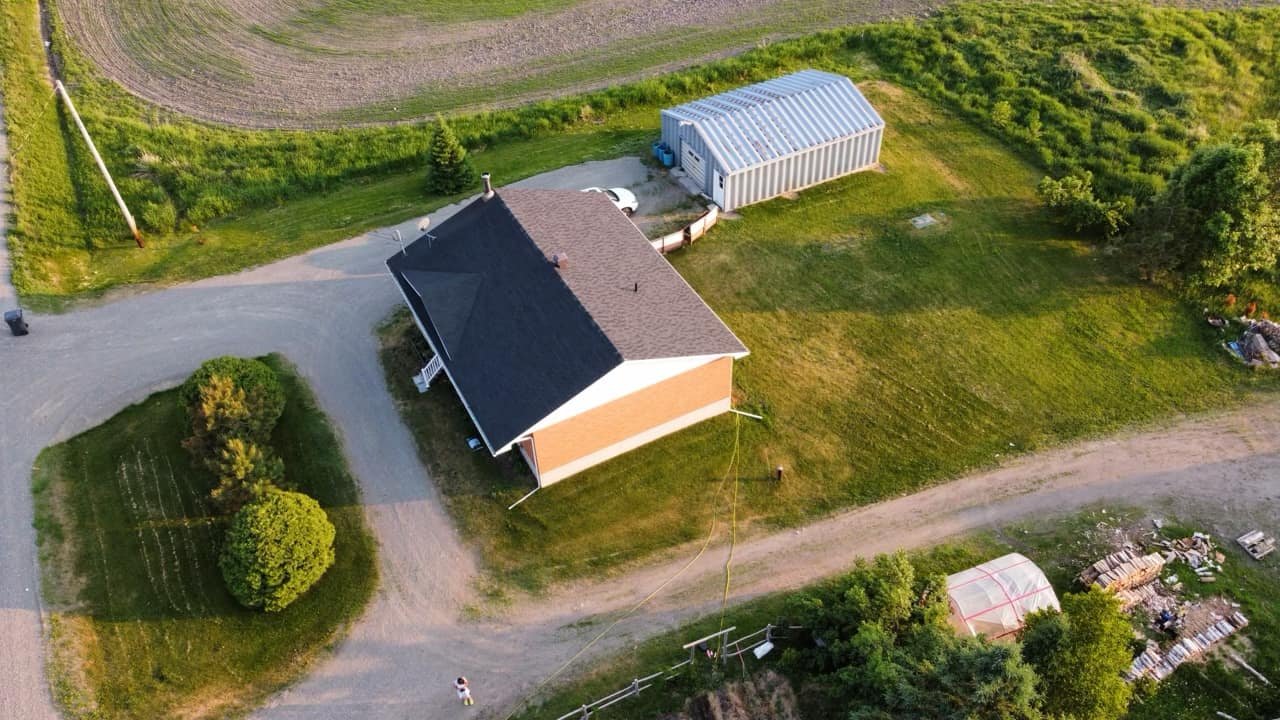
Aerial photo
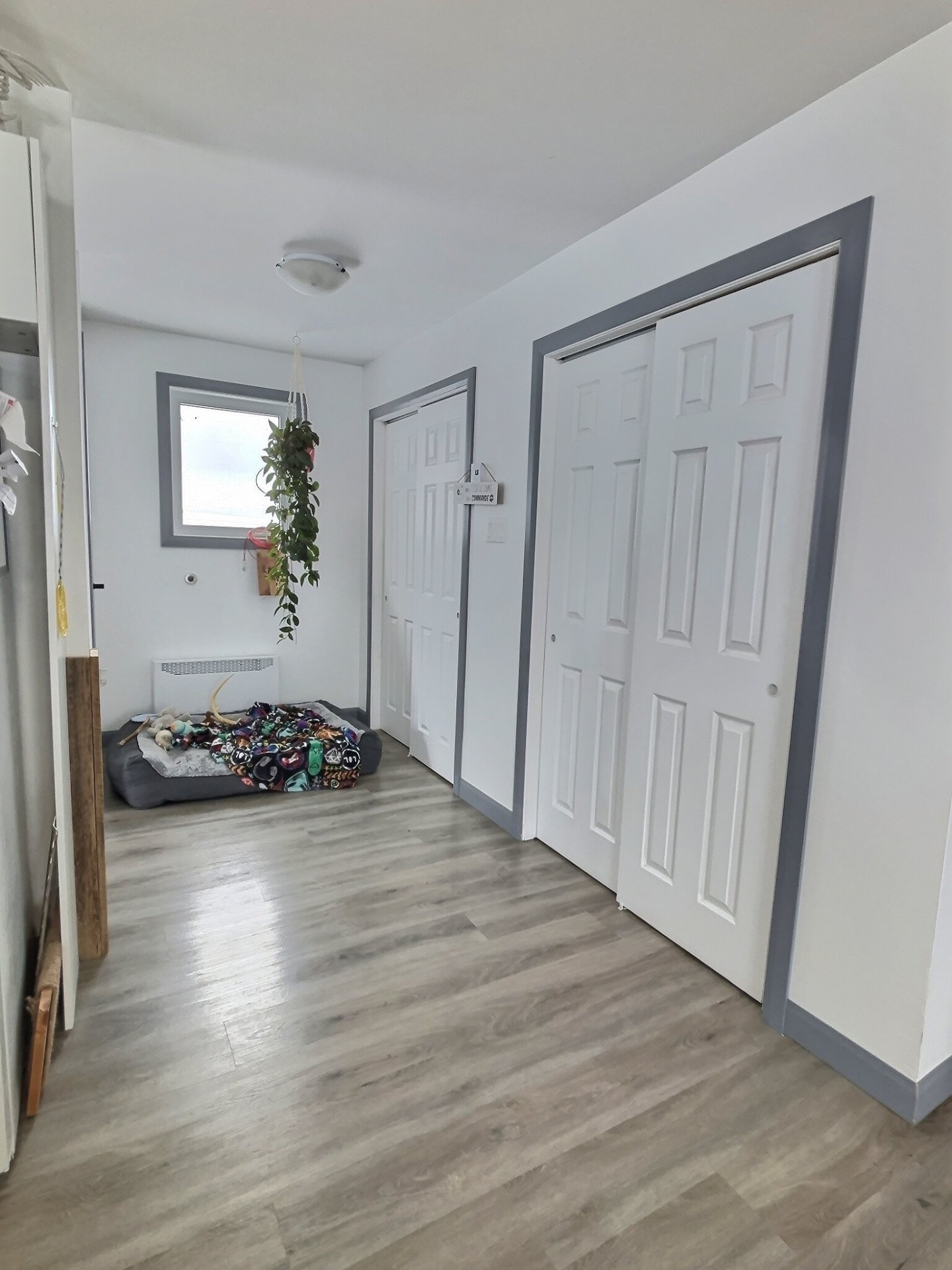
Hallway
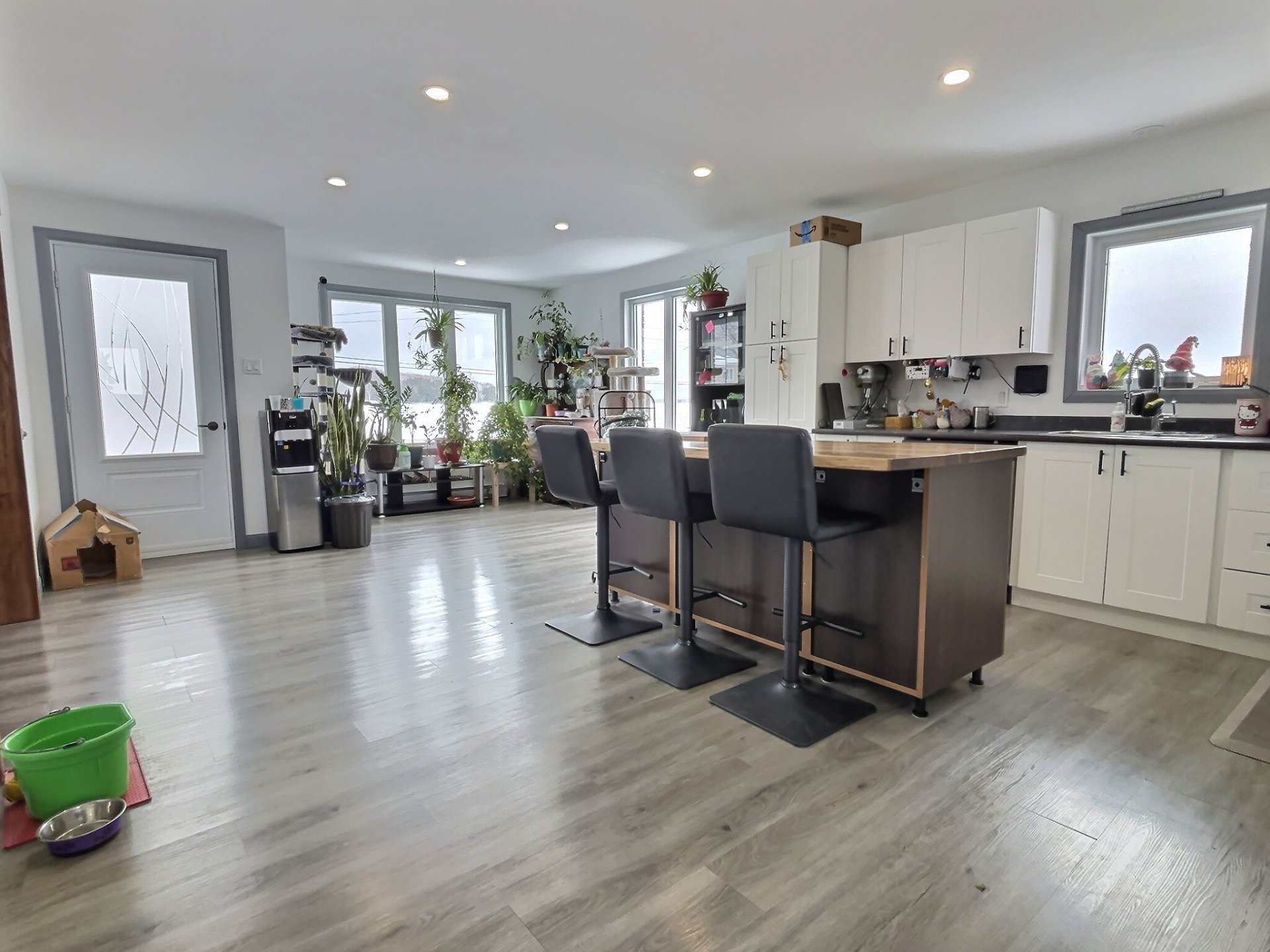
Overall View
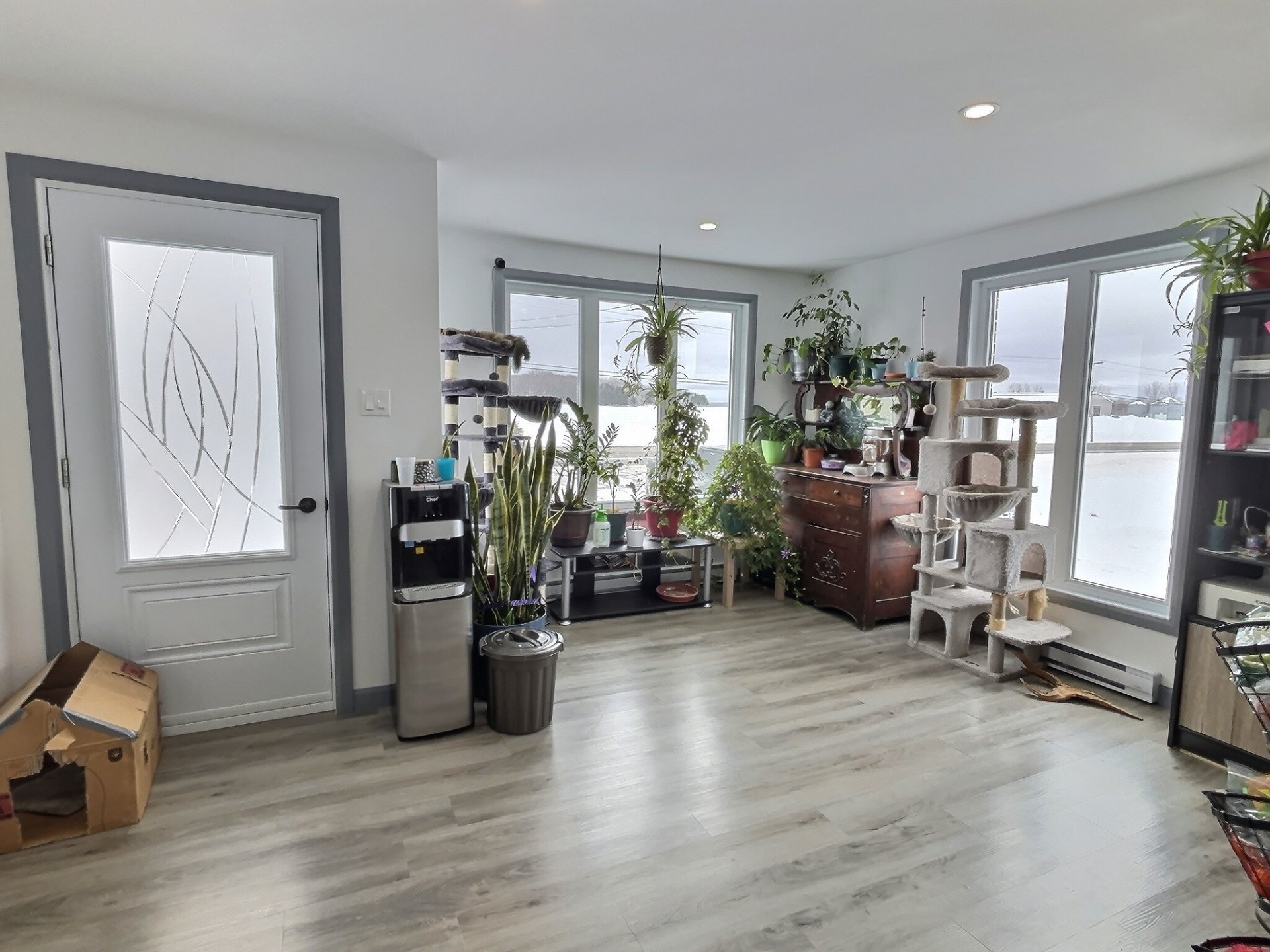
Dining room
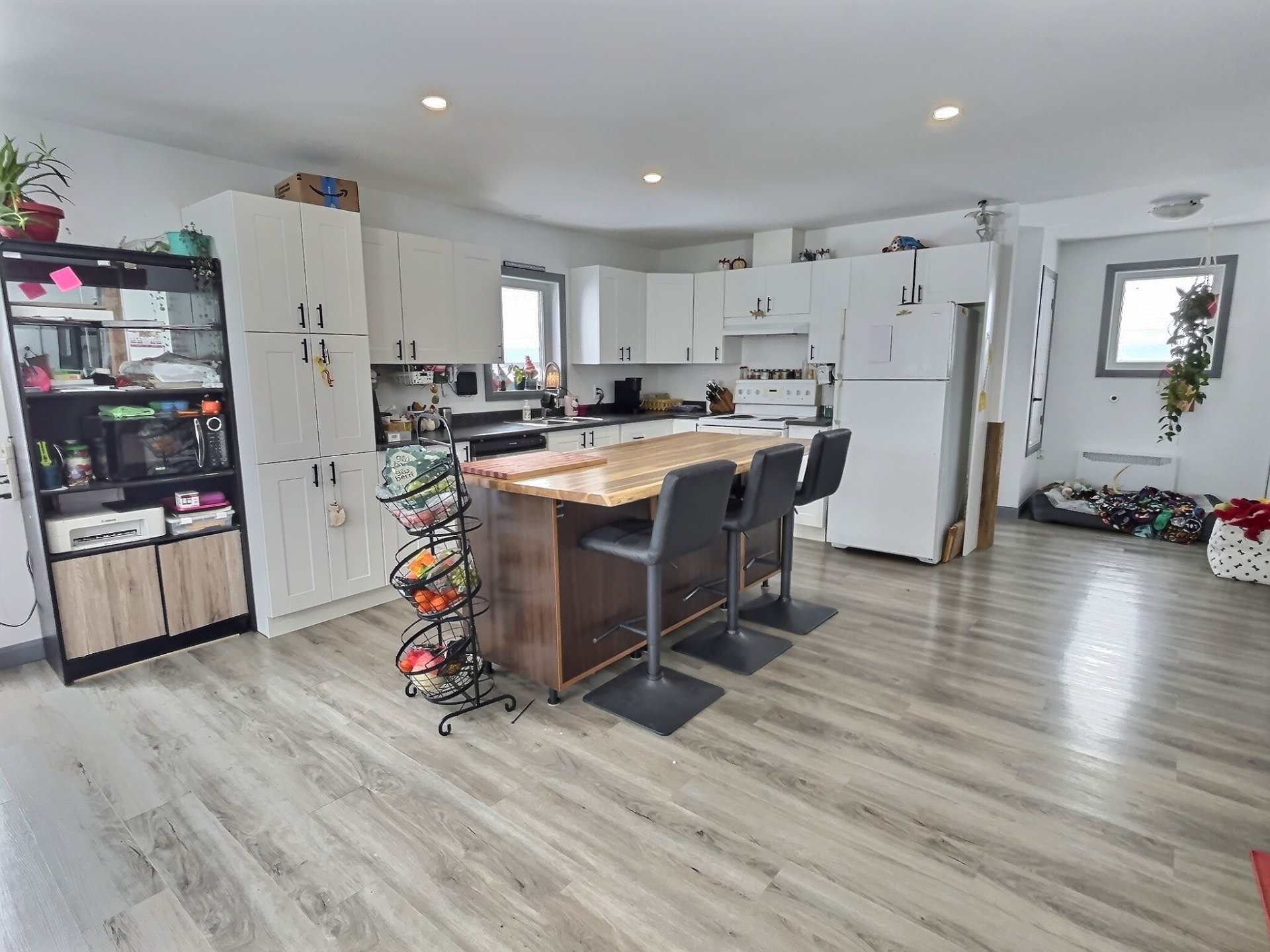
Kitchen
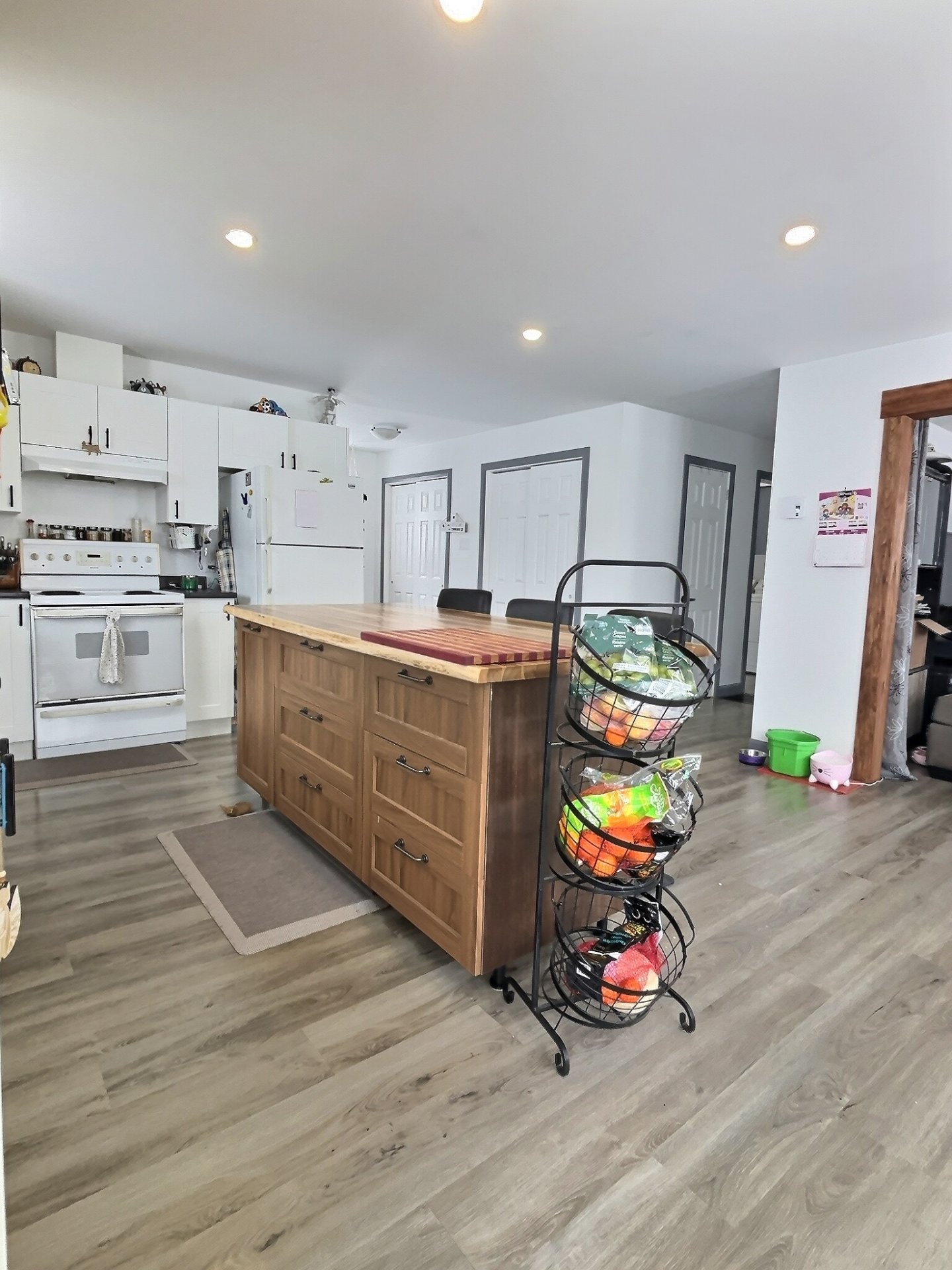
Kitchen
|
|
Description
Before the current owners took possession, the following
work was completed by the previous owner in 2022:
- Removal of the prefinished wall covering, ceiling tiles,
and floor coverings on the ground floor. New drywall and
ceiling coverings and new floor coverings.
- New full kitchen + New full bathroom except the bathtub
- New exterior doors + 3 windows in the kitchen + 1 thermal
window replaced above the kitchen sink
- New thermostats + electric baseboard heaters + New
electrical outlets, new light fixtures on the ground floor
- Urethane insulation in the basement
By the new owners:
- Division of the basement to create a bedroom, a workshop,
and a storage room.
Conversion of the powder room into a cold room. - Added
silicone around the living room window to prevent it from
opening due to a small air gap.
Inclusions: 3 bins (garbage, compost, recycling), garden fences, wooden shelves in the garage, fixed light fixtures, curtain poles, dishwasher, leftover stove wood when signing the deed of sale, 3 island benches,
Exclusions : Sellers' goods and furniture, pipe curtain pole in the living room, central vacuum cleaner and its accessories (may be replaced by the same model but from a different year in the inclusions, to be validated during a promise to purchase), apple tree, larch, rose tree,
| BUILDING | |
|---|---|
| Type | Bungalow |
| Style | Detached |
| Dimensions | 9.67x12.84 M |
| Lot Size | 2542.5 MC |
| EXPENSES | |
|---|---|
| Energy cost | $ 1690 / year |
| Municipal Taxes (2025) | $ 1473 / year |
| School taxes (2024) | $ 89 / year |
|
ROOM DETAILS |
|||
|---|---|---|---|
| Room | Dimensions | Level | Flooring |
| Hallway | 6.0 x 5.0 P | Ground Floor | Other |
| Kitchen | 13.0 x 15.0 P | Ground Floor | Other |
| Dining room | 15.0 x 13.7 P | Ground Floor | Other |
| Living room | 14.5 x 11.11 P | Ground Floor | Other |
| Bathroom | 11.8 x 10.4 P | Ground Floor | Other |
| Bedroom | 11.7 x 11.8 P | Ground Floor | Other |
| Bedroom | 9.8 x 11.7 P | Ground Floor | Other |
| Family room | 27.7 x 23.3 P | Basement | Concrete |
| Bedroom | 15.6 x 13.5 P | Basement | Concrete |
| Workshop | 13.5 x 15.6 P | Basement | Concrete |
| Cellar / Cold room | 7.11 x 9.10 P | Basement | Concrete |
| Storage | 9.3 x 7.9 P | Basement | Concrete |
|
CHARACTERISTICS |
|
|---|---|
| Basement | 6 feet and over, Partially finished |
| Zoning | Agricultural, Residential |
| Water supply | Artesian well |
| Roofing | Asphalt shingles |
| Siding | Brick |
| Equipment available | Central vacuum cleaner system installation, Water softener |
| Garage | Detached, Heated |
| Driveway | Double width or more, Not Paved |
| Heating system | Electric baseboard units |
| Heating energy | Electricity, Wood |
| Topography | Flat |
| Parking | Garage, Outdoor |
| Distinctive features | No neighbours in the back |
| Sewage system | Other, Purification field, Septic tank |
| Hearth stove | Wood burning stove |