7040 Rue des Châtaigniers, Sorel-Tracy, QC J3R5M3 $469,900
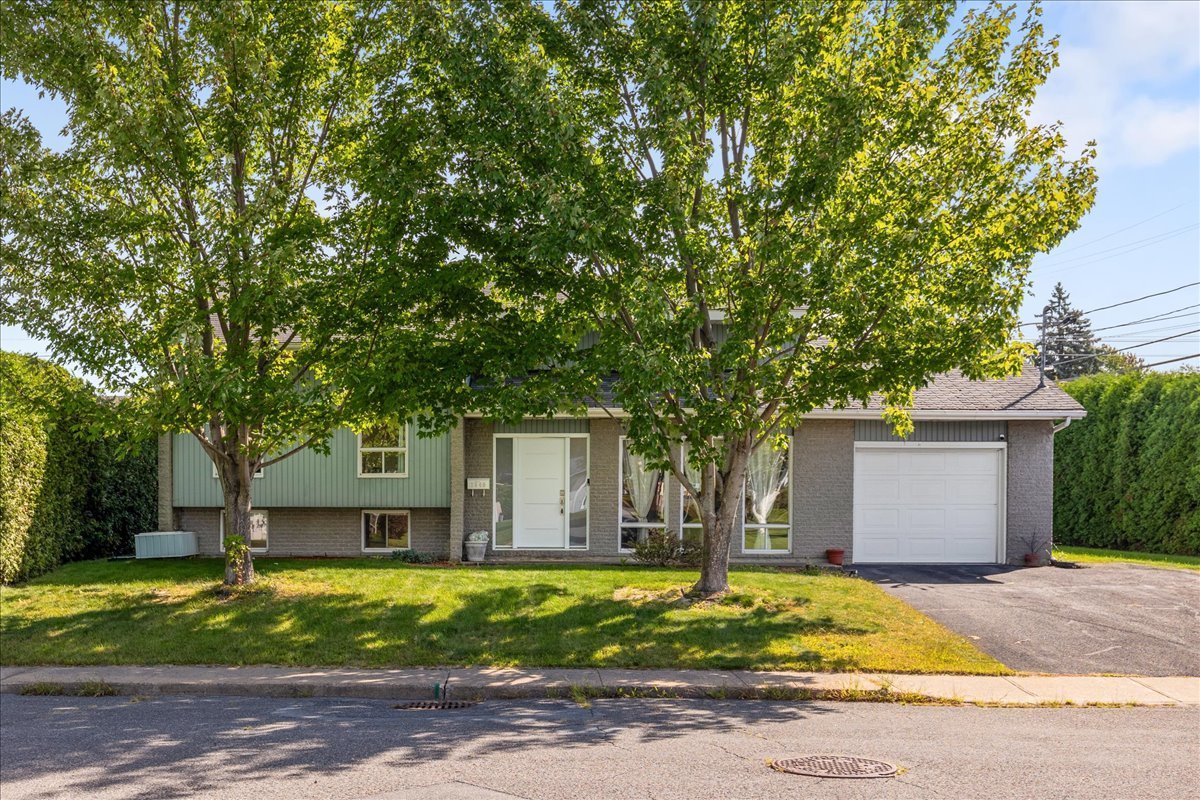
Frontage
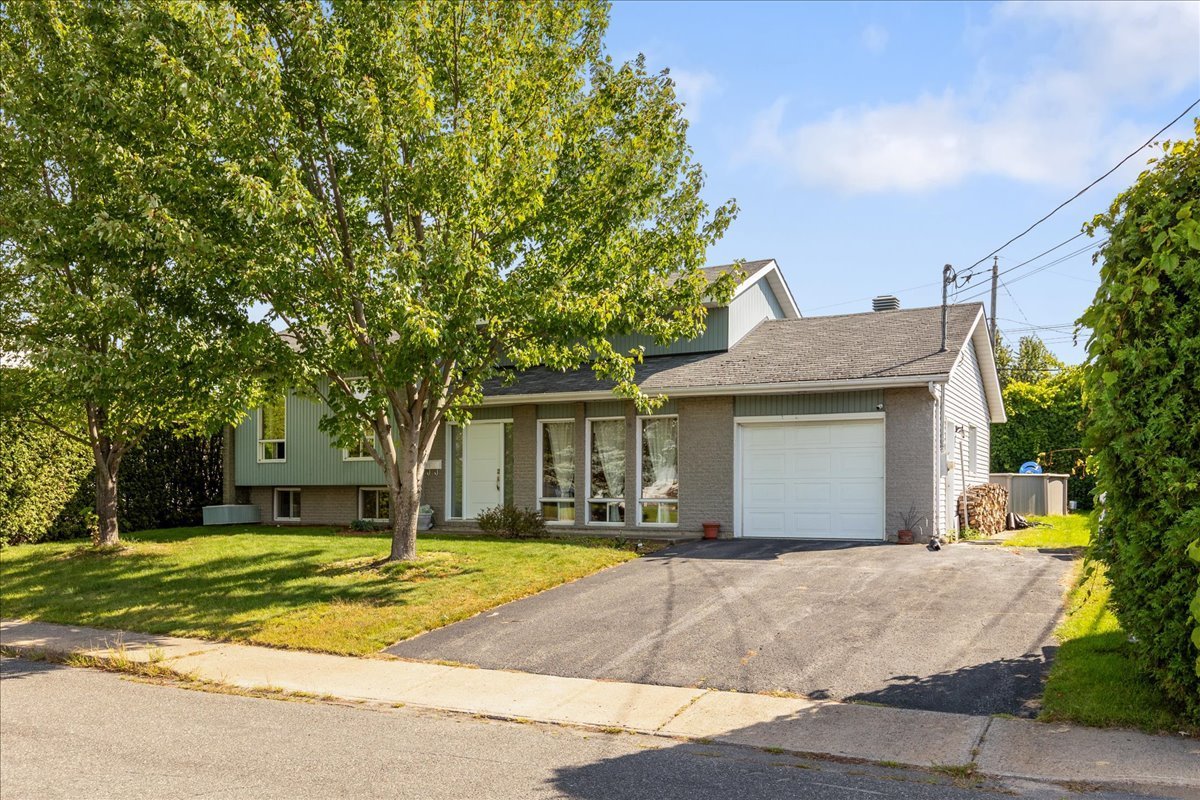
Frontage
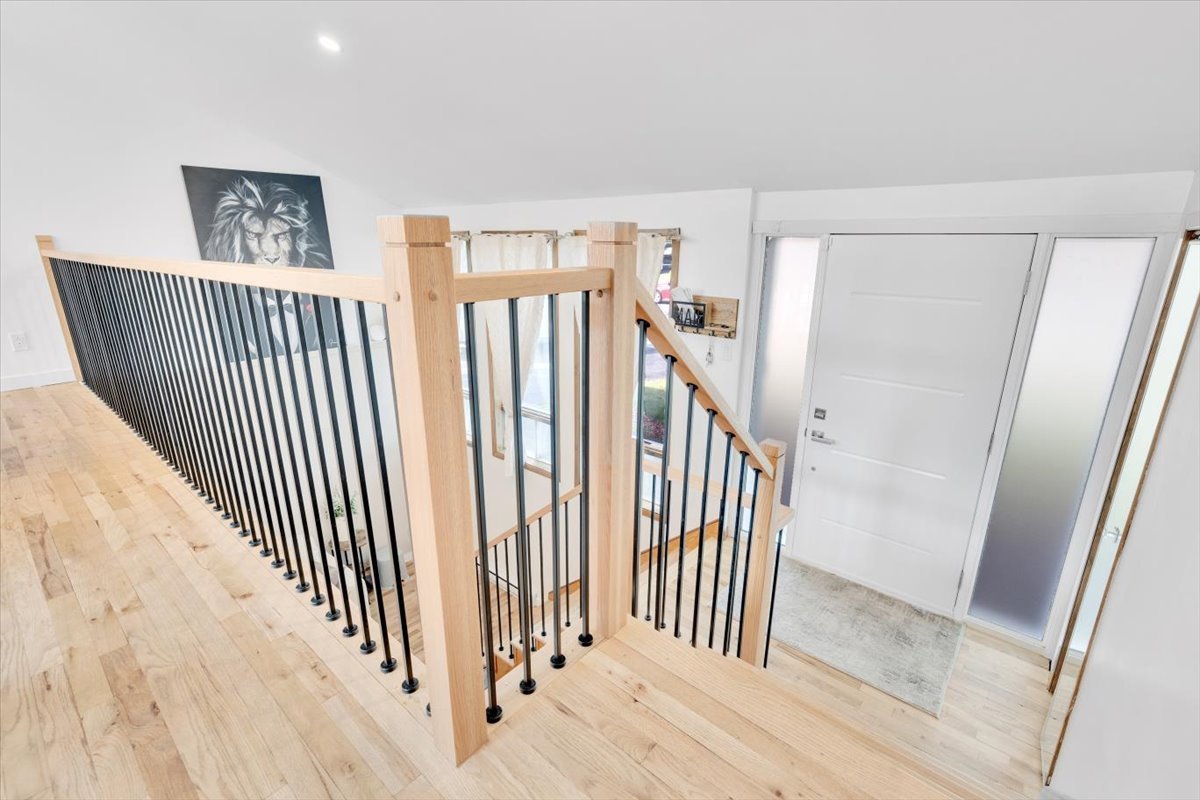
Hallway
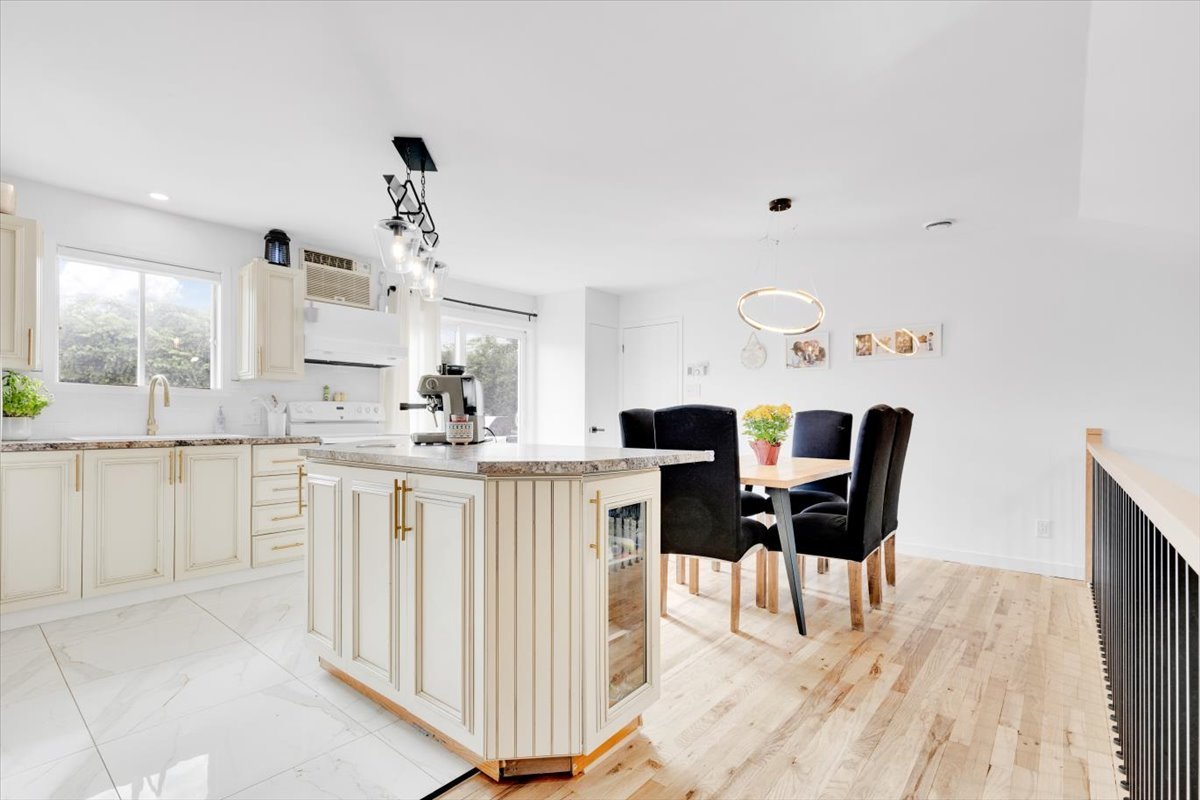
Kitchen
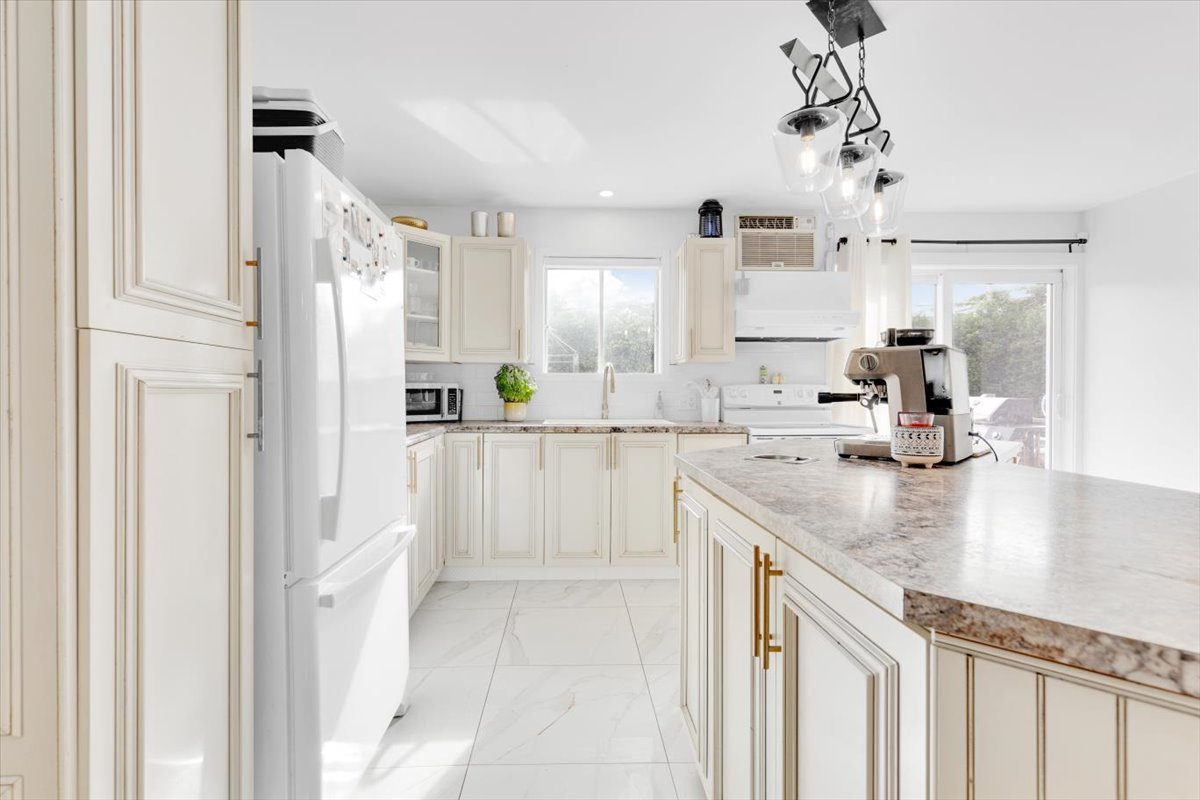
Kitchen
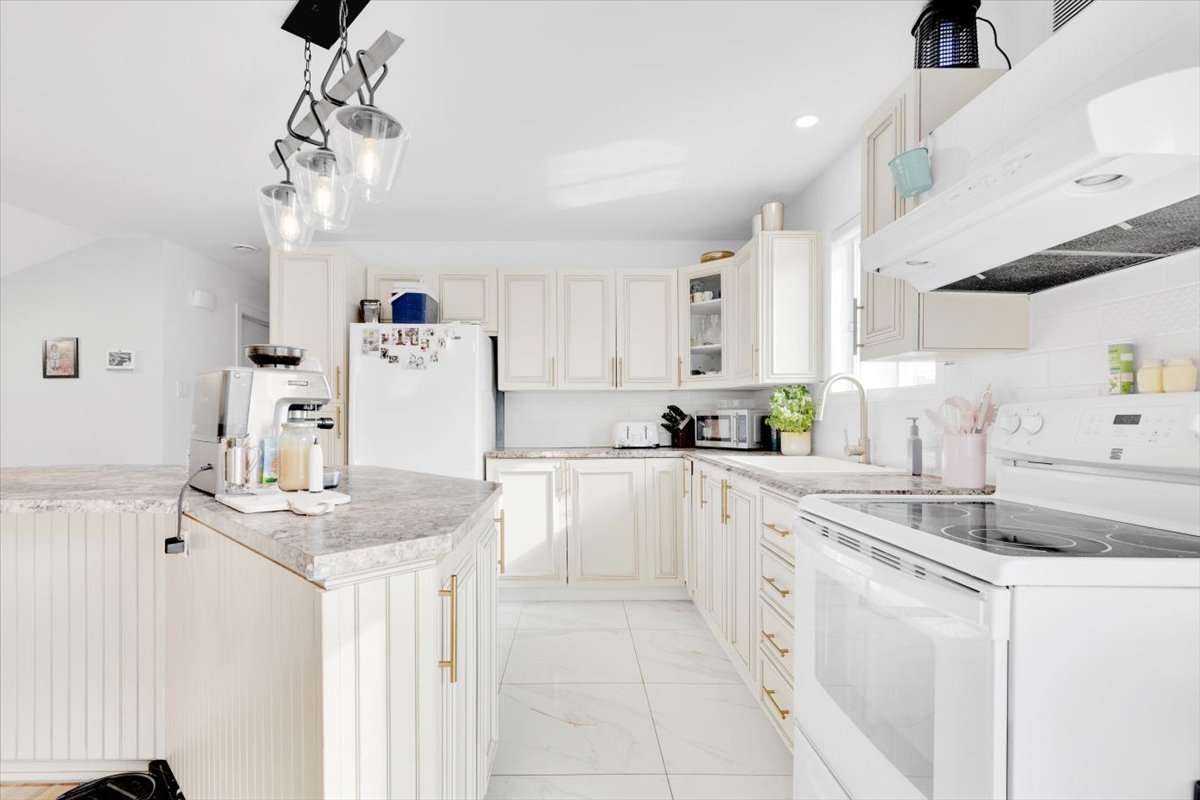
Kitchen

Kitchen
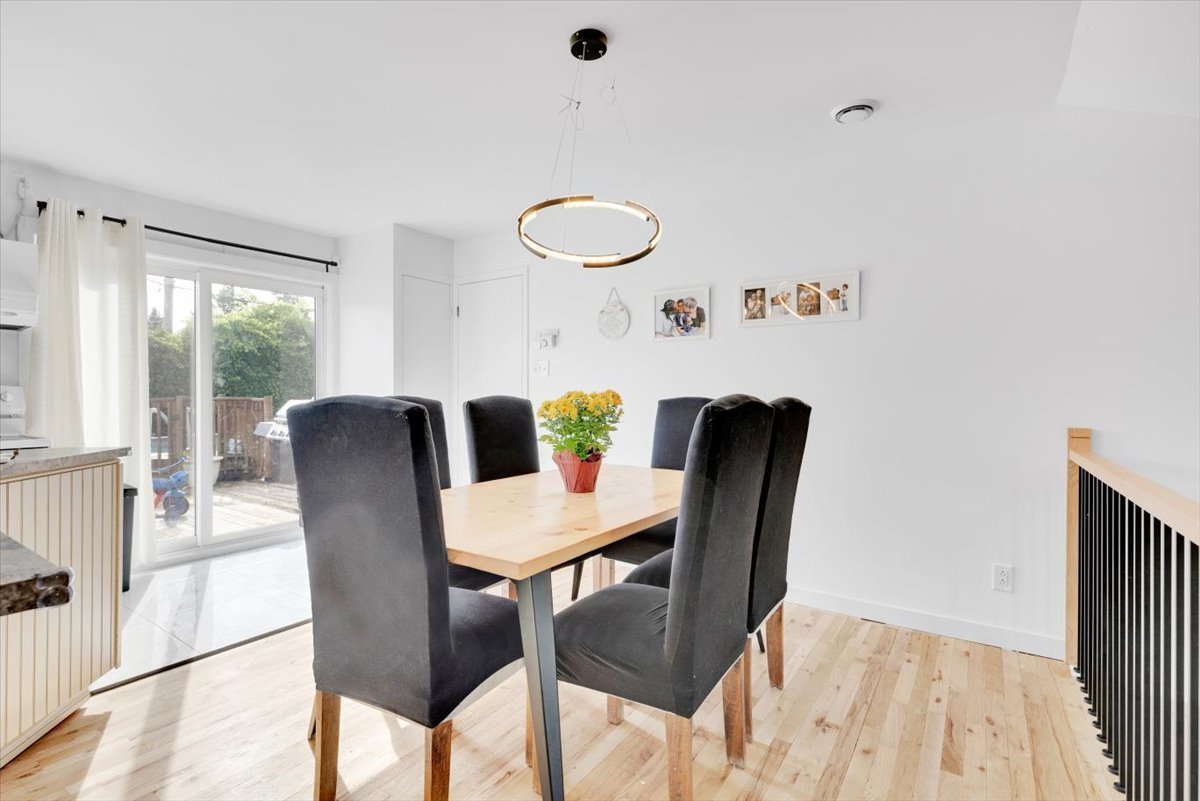
Dining room
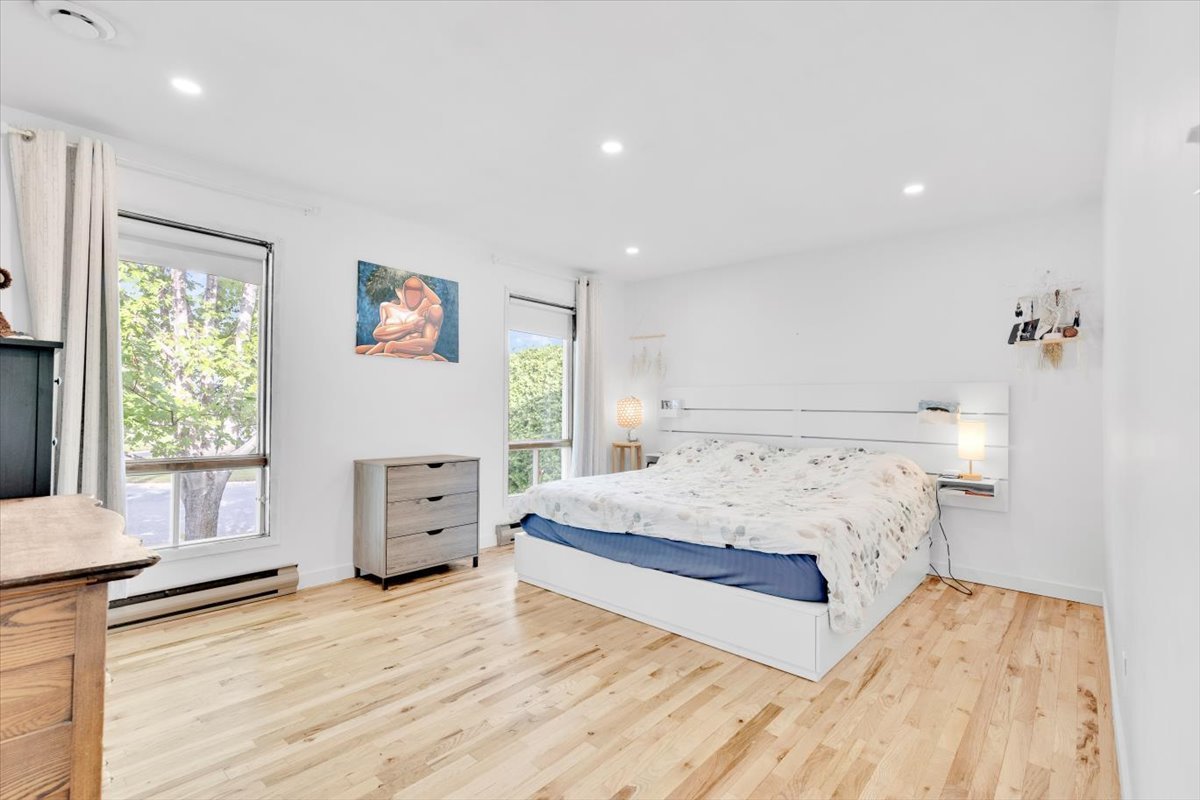
Primary bedroom
|
|
Sold
Description
Inclusions:
Exclusions : N/A
| BUILDING | |
|---|---|
| Type | Bungalow |
| Style | Detached |
| Dimensions | 38x27 P |
| Lot Size | 8226 PC |
| EXPENSES | |
|---|---|
| Energy cost | $ 446 / year |
| Municipal Taxes (2024) | $ 2862 / year |
| School taxes (2024) | $ 205 / year |
|
ROOM DETAILS |
|||
|---|---|---|---|
| Room | Dimensions | Level | Flooring |
| Hallway | 6 x 3.7 P | Ground Floor | Wood |
| Kitchen | 10.11 x 15.3 P | Ground Floor | Ceramic tiles |
| Dining room | 7.7 x 14.11 P | Ground Floor | Wood |
| Primary bedroom | 15.10 x 11.11 P | Ground Floor | Wood |
| Bedroom | 9.5 x 13.10 P | Ground Floor | Wood |
| Bathroom | 8.1 x 10.4 P | Ground Floor | Ceramic tiles |
| Living room | 17.8 x 23.5 P | Basement | Wood |
| Bedroom | 15.5 x 10.9 P | Basement | Wood |
| Bedroom | 15.5 x 12.4 P | Basement | Wood |
| Bathroom | 9 x 8.1 P | Basement | Ceramic tiles |
|
CHARACTERISTICS |
|
|---|---|
| Basement | 6 feet and over, Partially finished |
| Pool | Above-ground |
| Driveway | Asphalt |
| Roofing | Asphalt shingles |
| Garage | Attached, Single width |
| Proximity | Bicycle path, Cegep, Highway, Park - green area, Public transport |
| Siding | Brick, Vinyl |
| Distinctive features | Cul-de-sac |
| Heating system | Electric baseboard units |
| Heating energy | Electricity |
| Parking | Garage, Outdoor |
| Sewage system | Municipal sewer |
| Water supply | Municipality |
| Foundation | Poured concrete |
| Zoning | Residential |
| Bathroom / Washroom | Seperate shower |
| Hearth stove | Wood fireplace |