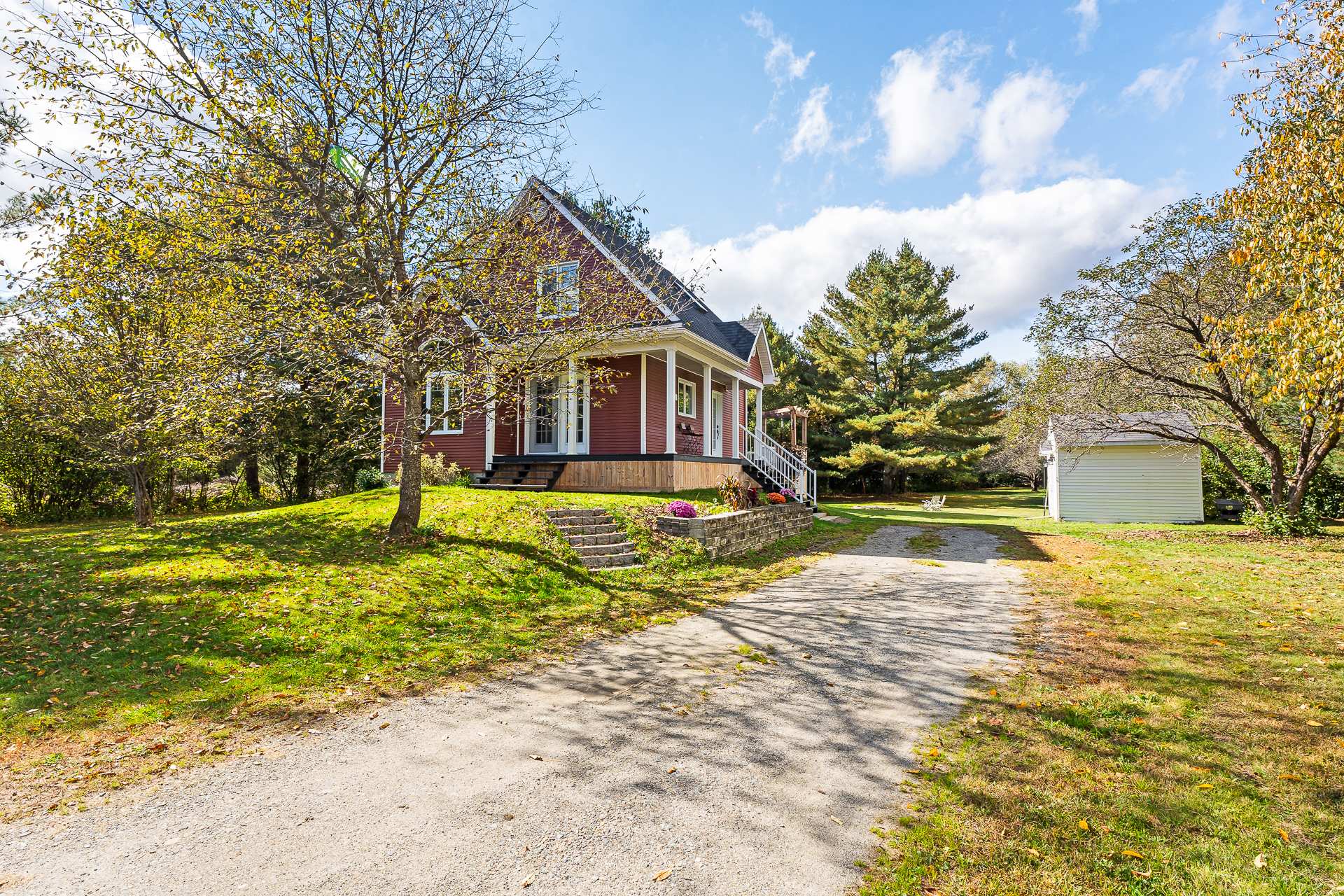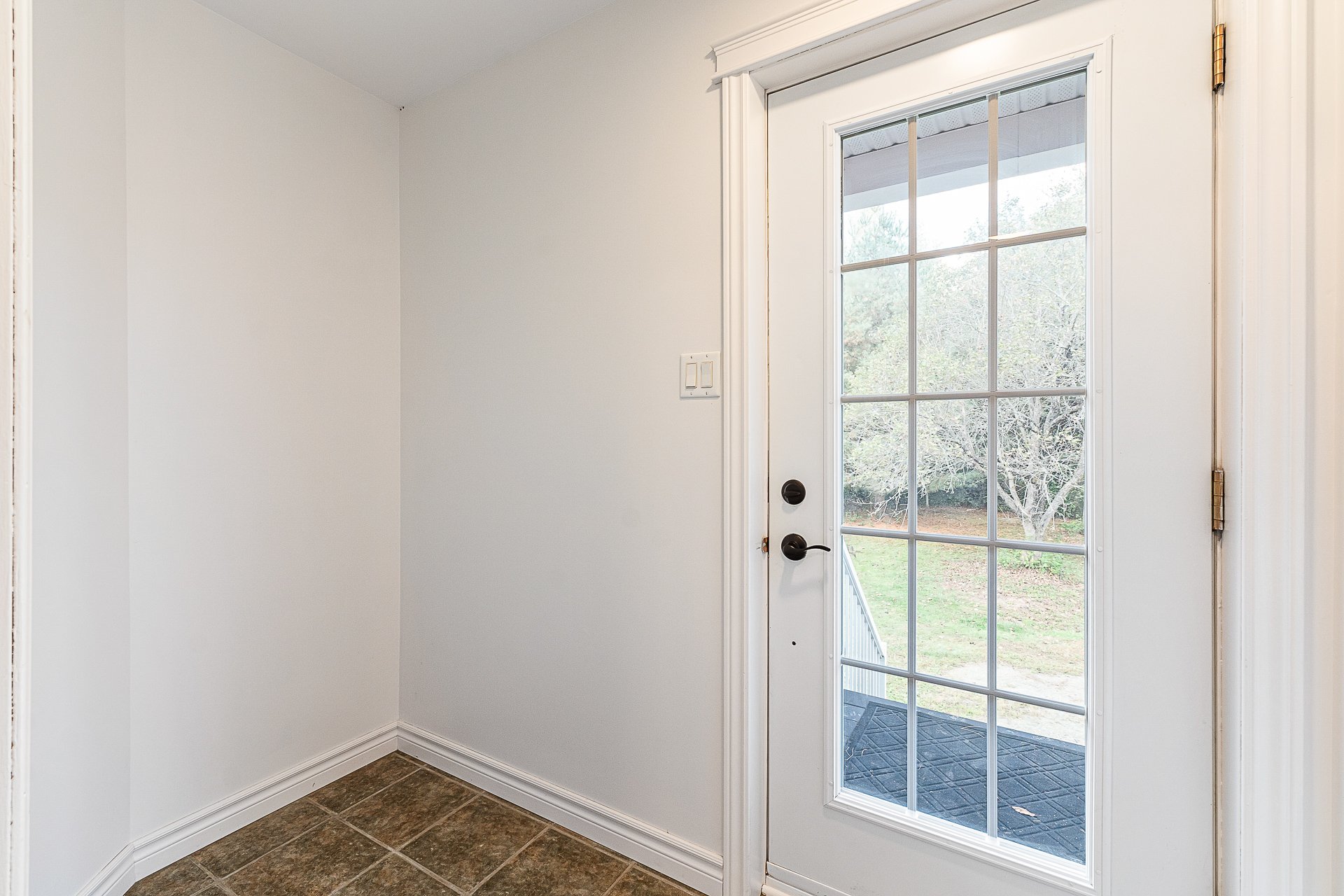5 Ch. Drouin, Westbury, QC J0B1R0 $489,000

Frontage

Frontage

Frontage

Balcony

Hallway

Hallway

Kitchen

Kitchen

Kitchen
|
|
Sold
Description
Inclusions:
Exclusions : N/A
| BUILDING | |
|---|---|
| Type | Two or more storey |
| Style | Detached |
| Dimensions | 80x100 P |
| Lot Size | 44000 PC |
| EXPENSES | |
|---|---|
| Municipal Taxes (2024) | $ 2244 / year |
| School taxes (2024) | $ 178 / year |
|
ROOM DETAILS |
|||
|---|---|---|---|
| Room | Dimensions | Level | Flooring |
| Hallway | 8 x 4 P | Ground Floor | Ceramic tiles |
| Bathroom | 7 x 9.2 P | Ground Floor | Ceramic tiles |
| Bedroom | 10.3 x 11 P | Ground Floor | Wood |
| Kitchen | 10.1 x 14.2 P | Ground Floor | Slate |
| Living room | 14 x 10.6 P | Ground Floor | Wood |
| Mezzanine | 10.4 x 10.7 P | 2nd Floor | Wood |
| Primary bedroom | 11.8 x 10.11 P | 2nd Floor | Wood |
| Bathroom | 7.5 x 6.3 P | 2nd Floor | Ceramic tiles |
| Family room | 21.10 x 13 P | Basement | Wood |
| Bedroom | 10.3 x 10.6 P | Basement | Wood |
| Laundry room | 9.5 x 9.4 P | Basement | Wood |
|
CHARACTERISTICS |
|
|---|---|
| Basement | 6 feet and over, Finished basement |
| Water supply | Artesian well |
| Roofing | Asphalt shingles |
| Distinctive features | Cul-de-sac |
| Heating system | Electric baseboard units |
| Heating energy | Electricity |
| Topography | Flat |
| Proximity | Hospital |
| Landscaping | Landscape, Patio |
| Driveway | Not Paved |
| Parking | Outdoor |
| Foundation | Poured concrete |
| Sewage system | Purification field, Septic tank |
| Zoning | Residential |