400 Rue des Cygnes, Chertsey, QC J0K3K0 $885,000
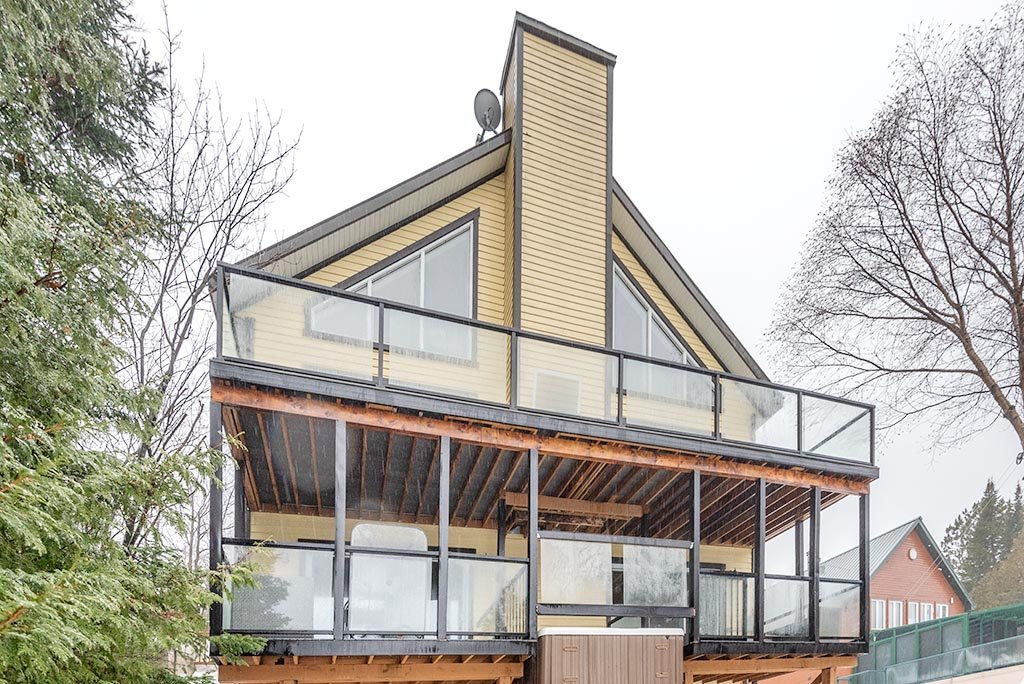
Frontage
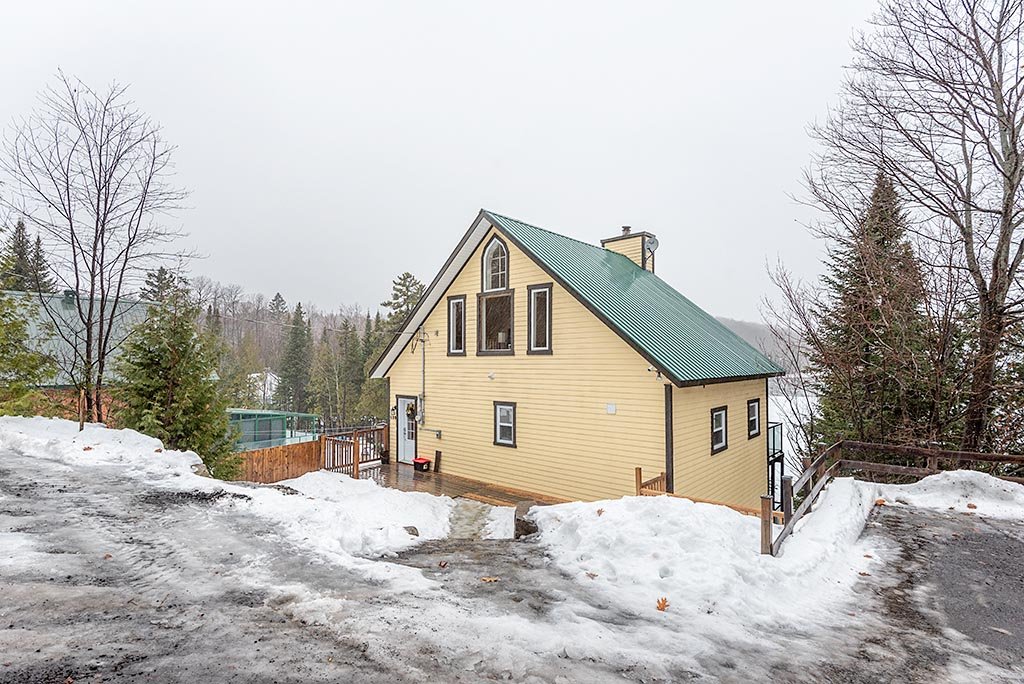
Exterior entrance
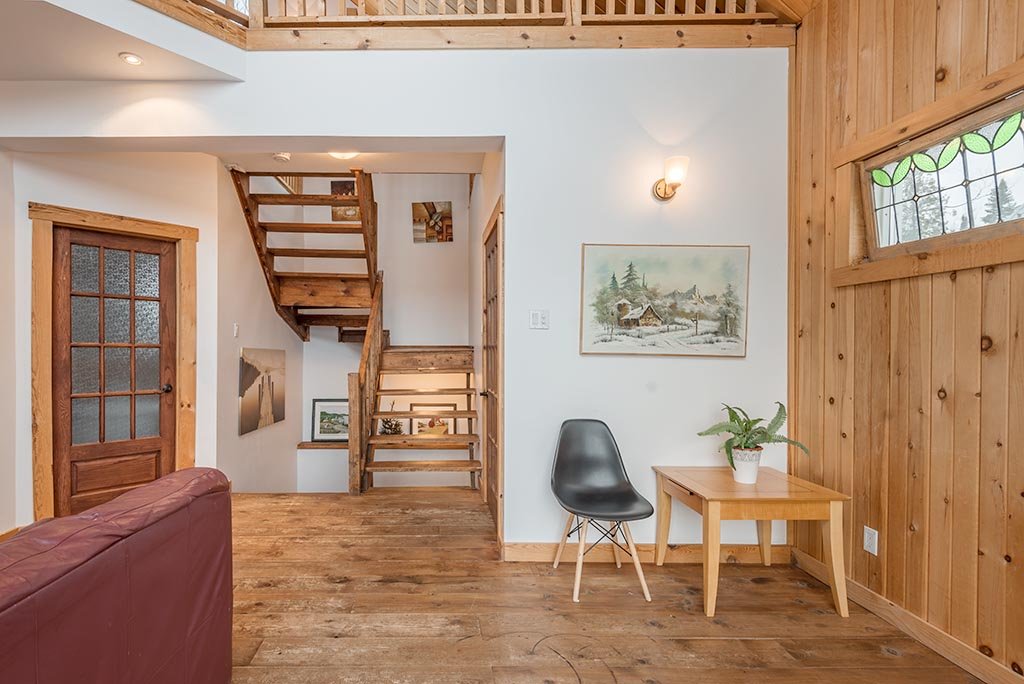
View
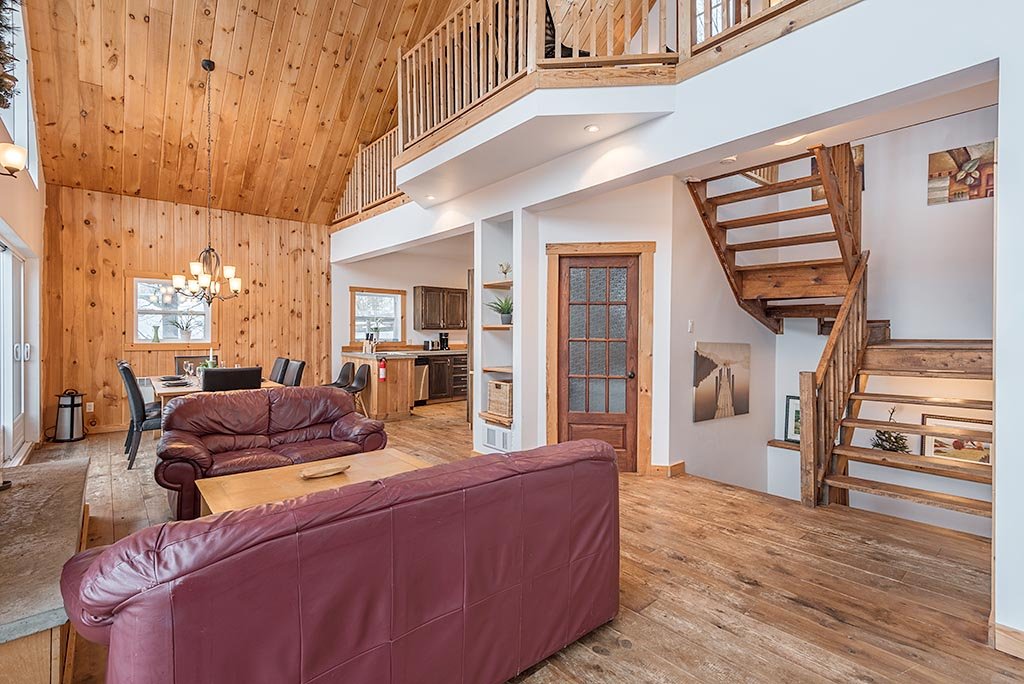
Living room
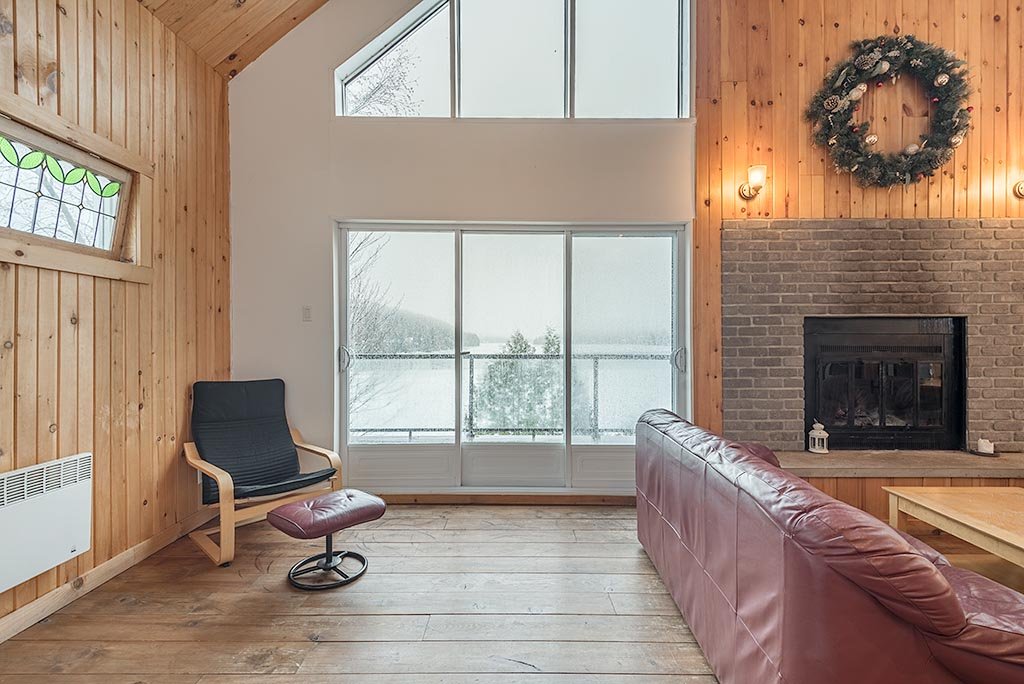
Family room

Living room
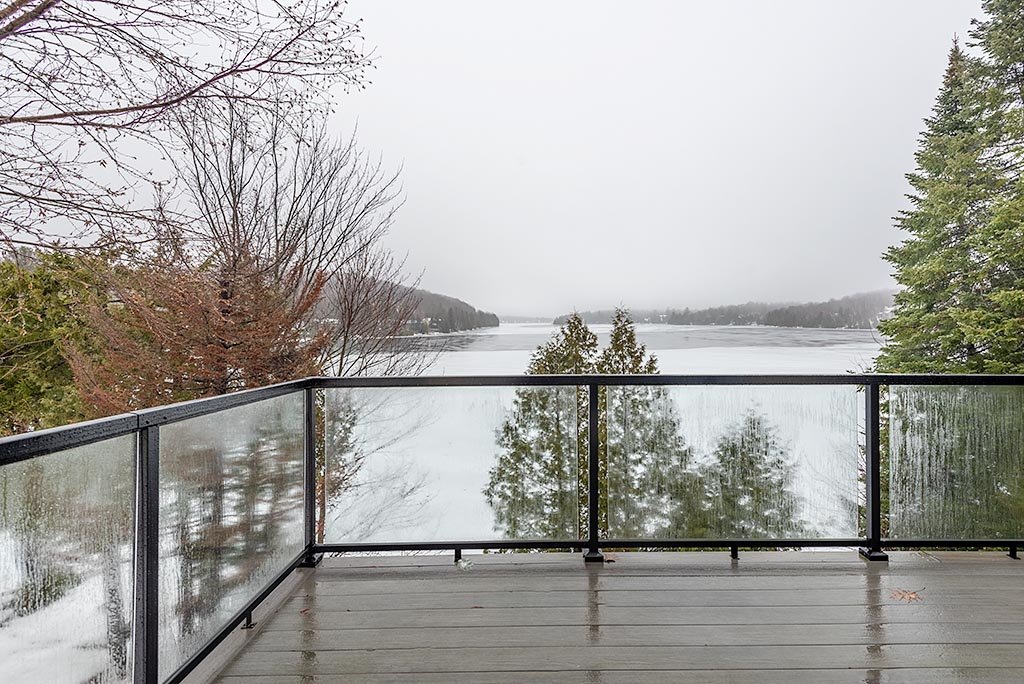
Overall View
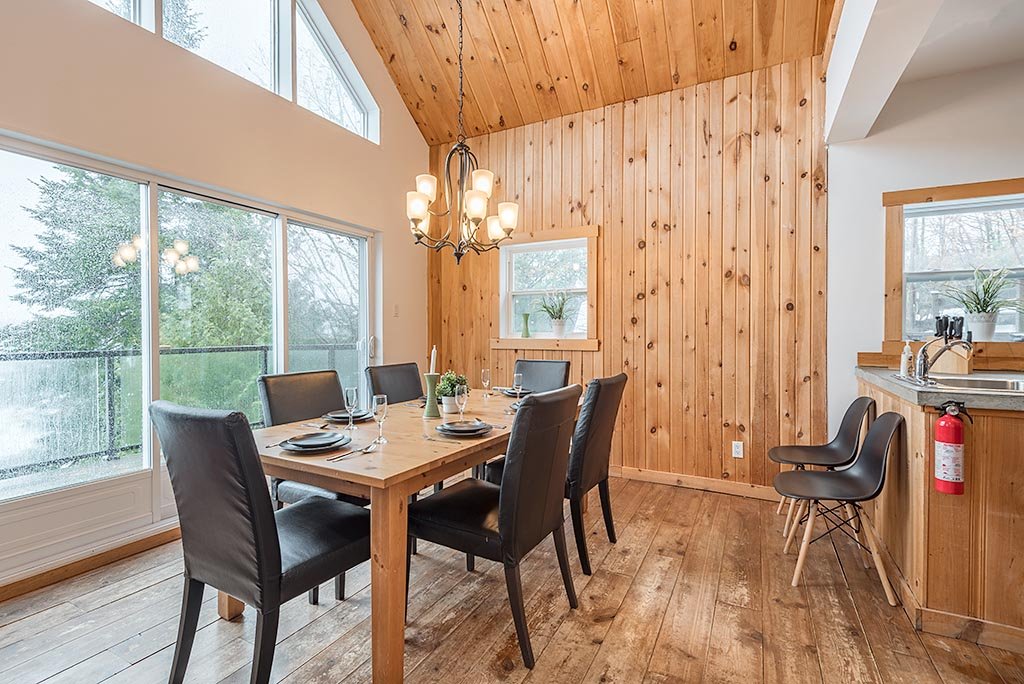
Water view

Dining room
|
|
Description
Inclusions:
Exclusions : N/A
| BUILDING | |
|---|---|
| Type | Two or more storey |
| Style | Detached |
| Dimensions | 7.32x9.88 M |
| Lot Size | 4354 PC |
| EXPENSES | |
|---|---|
| Municipal Taxes (2025) | $ 2855 / year |
| School taxes (2025) | $ 162 / year |
|
ROOM DETAILS |
|||
|---|---|---|---|
| Room | Dimensions | Level | Flooring |
| Kitchen | 11 x 11 P | Ground Floor | Wood |
| Living room | 15 x 11 P | Ground Floor | Wood |
| Dining room | 15.6 x 11 P | Ground Floor | Wood |
| Bathroom | 6.10 x 8.3 P | Ground Floor | Wood |
| Primary bedroom | 11 x 14.5 P | 2nd Floor | Wood |
| Bedroom | 13.11 x 10.11 P | 2nd Floor | Wood |
| Bedroom | 10.3 x 15 P | 2nd Floor | Wood |
| Bathroom | 10.5 x 11 P | 2nd Floor | Wood |
| Mezzanine | 13.9 x 32 P | 3rd Floor | Wood |
| Cellar / Cold room | 24 x 32 P | Basement | Other |
|
CHARACTERISTICS |
|
|---|---|
| Basement | 6 feet and over, Crawl space, Partially finished, Separate entrance |
| Proximity | Alpine skiing, ATV trail, Cross-country skiing, Highway, Snowmobile trail |
| Window type | Crank handle, Hung |
| Heating system | Electric baseboard units |
| Heating energy | Electricity |
| Available services | Fire detector |
| Topography | Flat, Sloped |
| Equipment available | Furnished, Private balcony, Private yard, Wall-mounted heat pump, Water softener |
| Landscaping | Landscape |
| Distinctive features | Navigable, Water access, Waterfront |
| Driveway | Not Paved |
| Siding | Other |
| Parking | Outdoor |
| View | Panoramic, Water |
| Foundation | Poured concrete |
| Windows | PVC |
| Zoning | Residential |
| Bathroom / Washroom | Seperate shower |
| Sewage system | Septic tank |
| Restrictions/Permissions | Short-term rentals allowed |
| Water supply | Surface well |
| Roofing | Tin |
| Cupboard | Wood |
| Hearth stove | Wood fireplace |