379 Rue Lebeau, Saint-Jérôme, QC J7Y2M8 $449,000
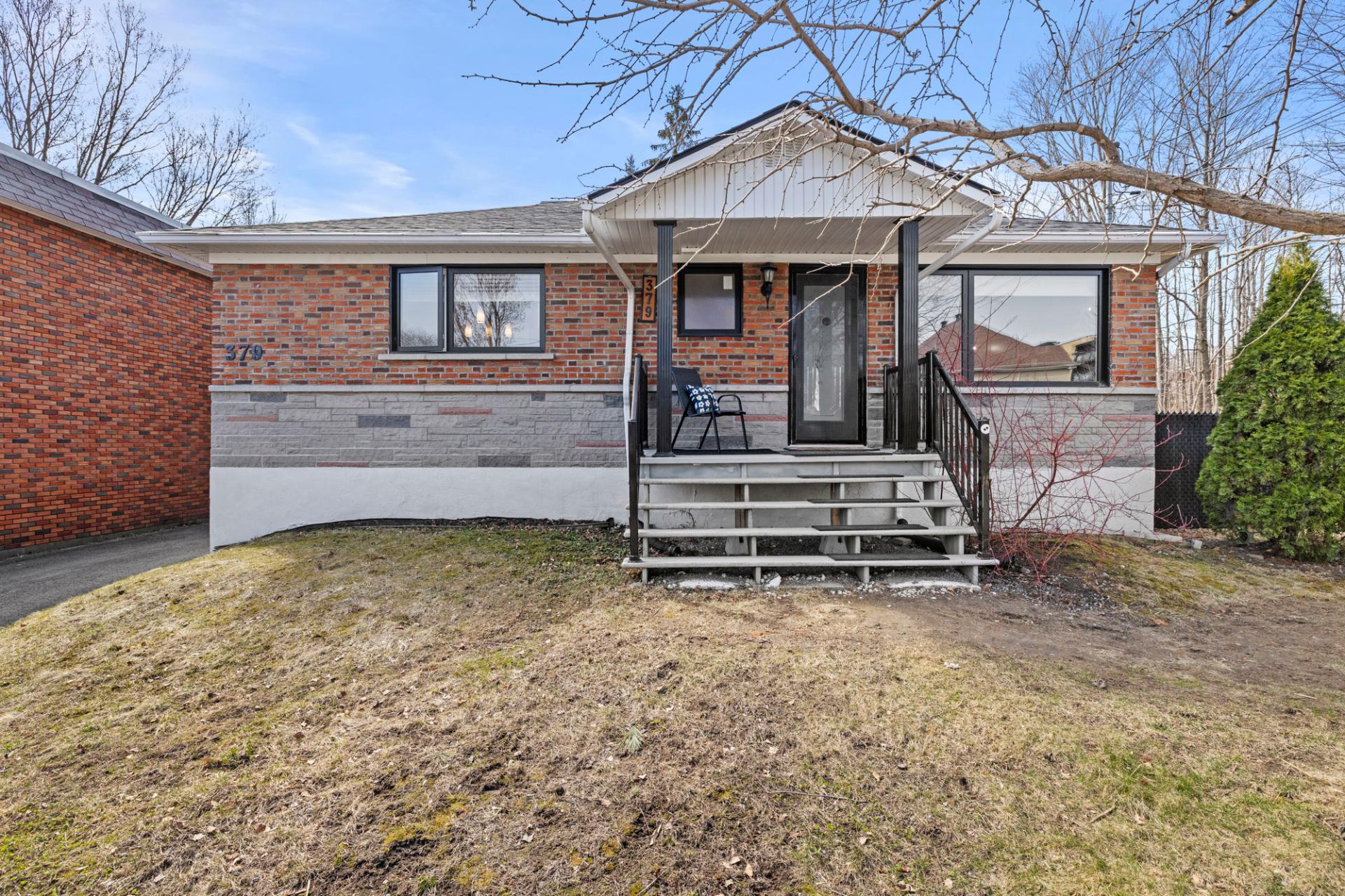
Frontage
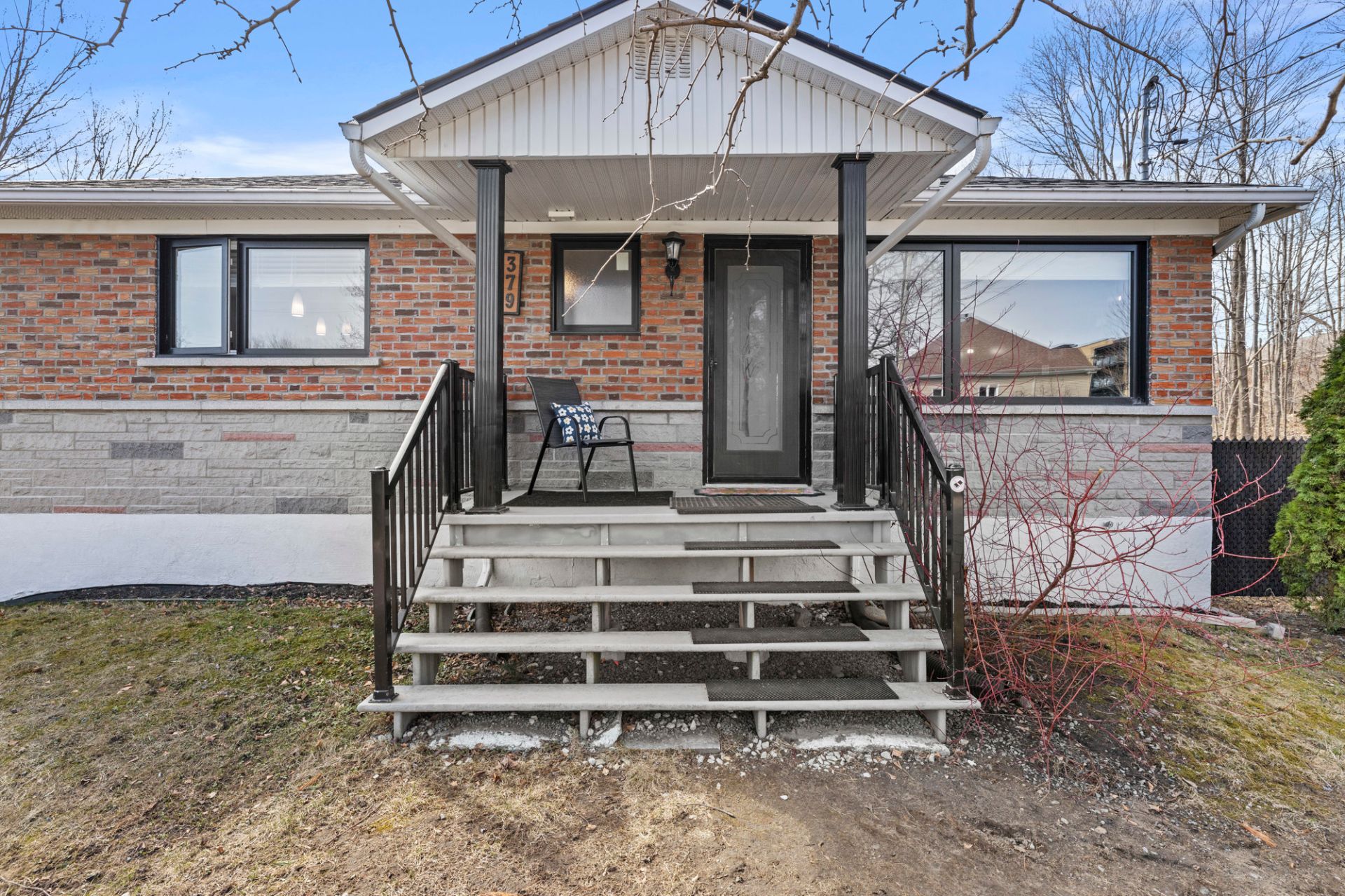
Frontage
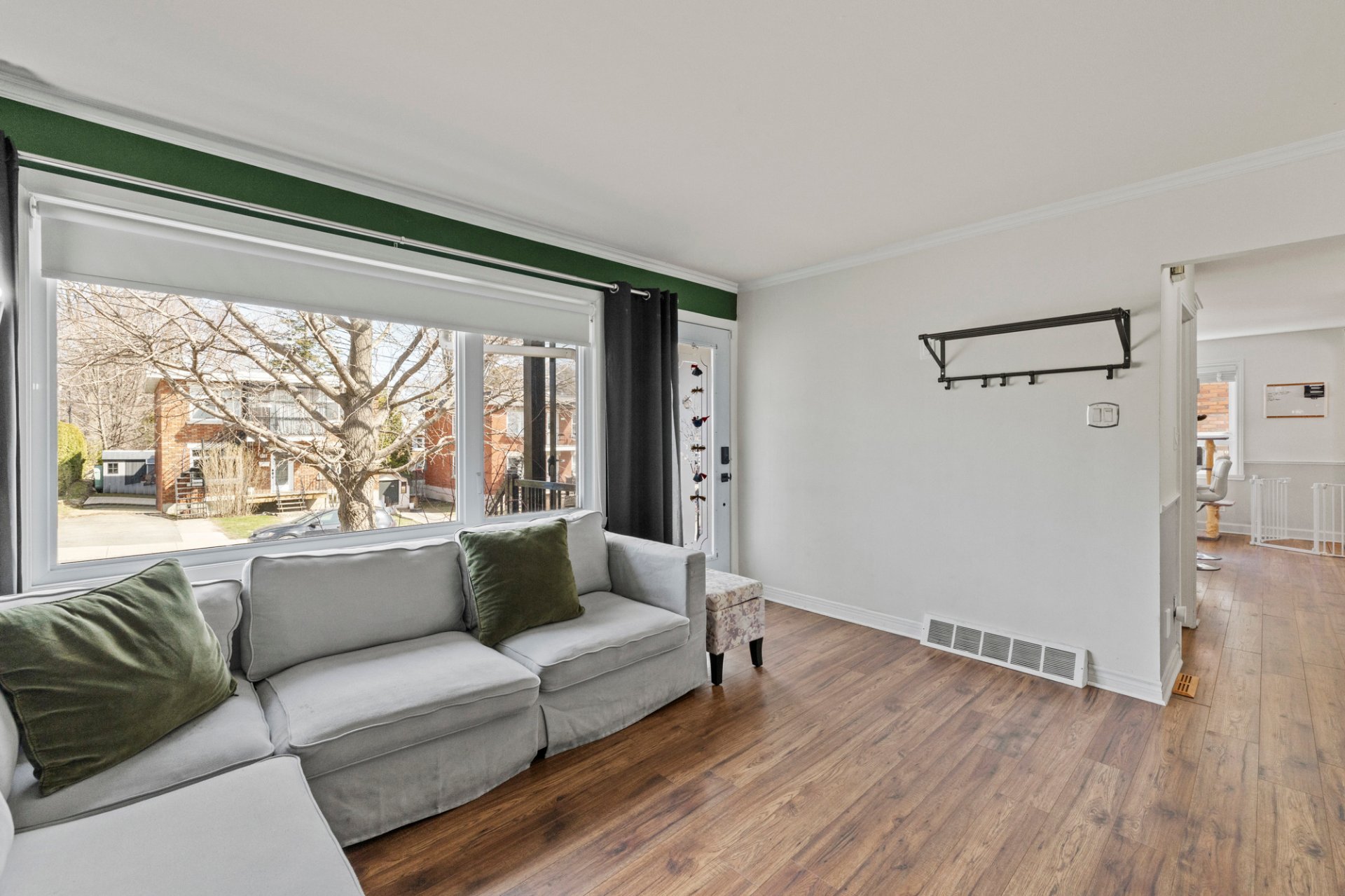
Living room
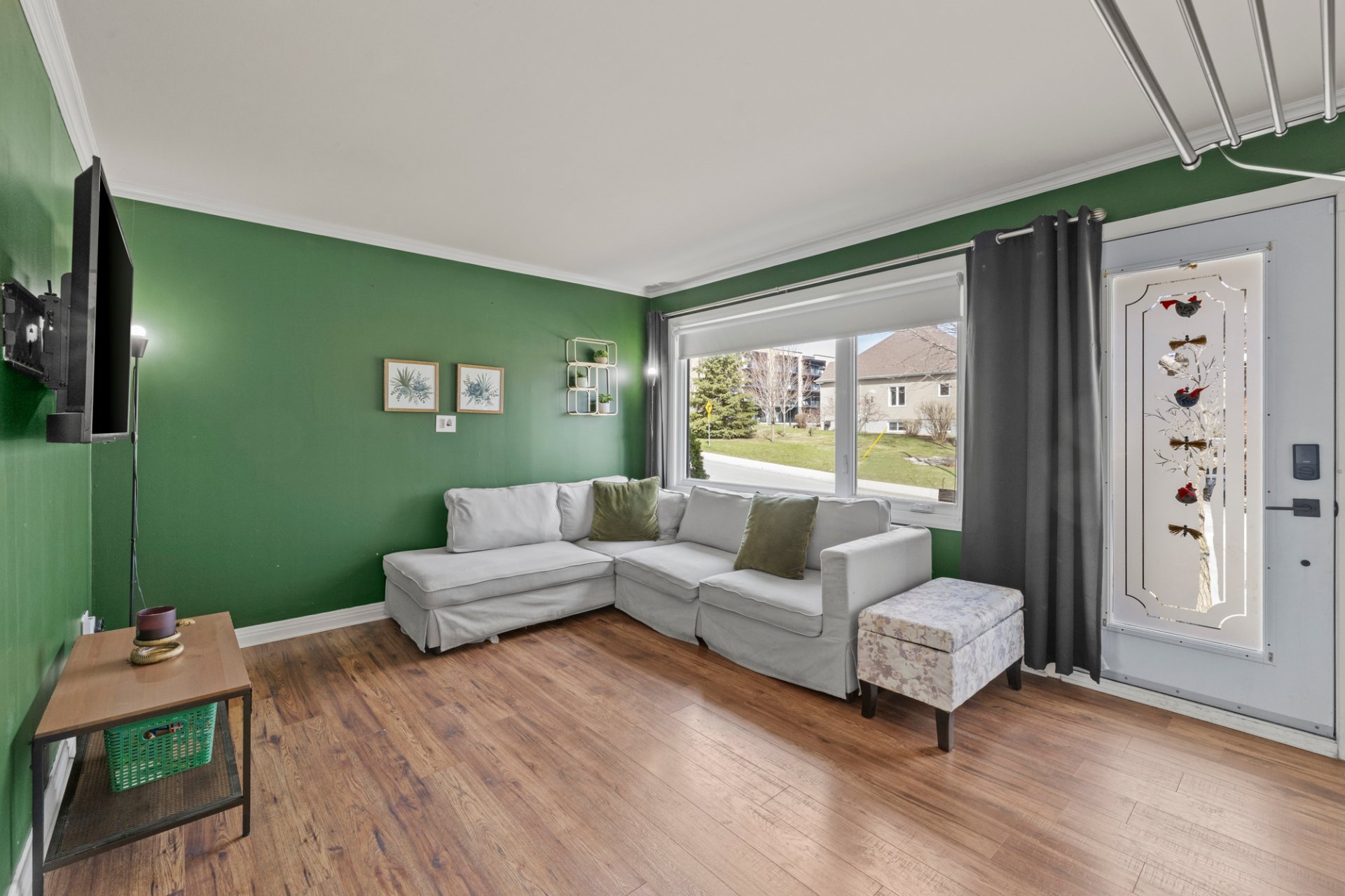
Living room
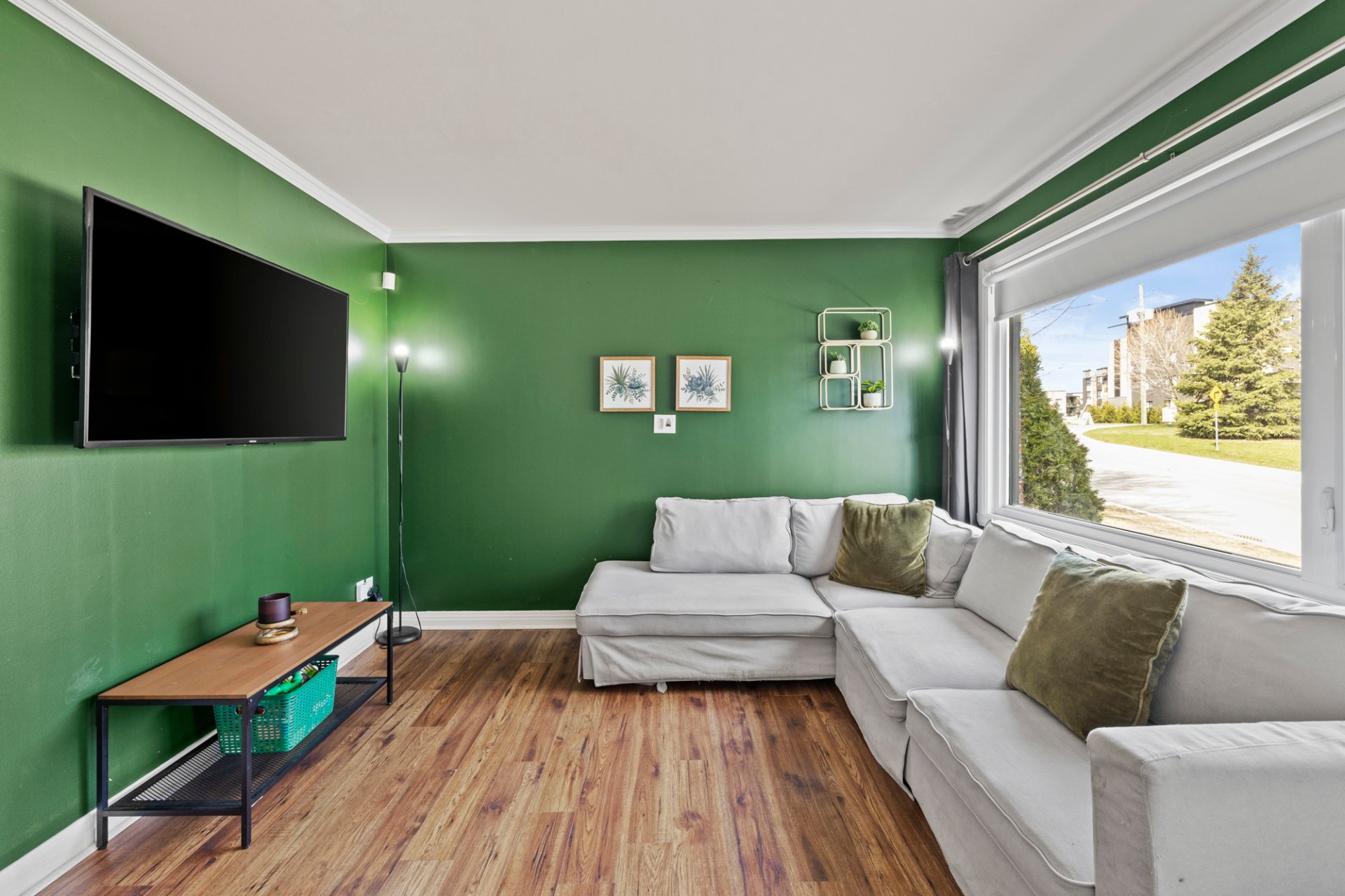
Living room
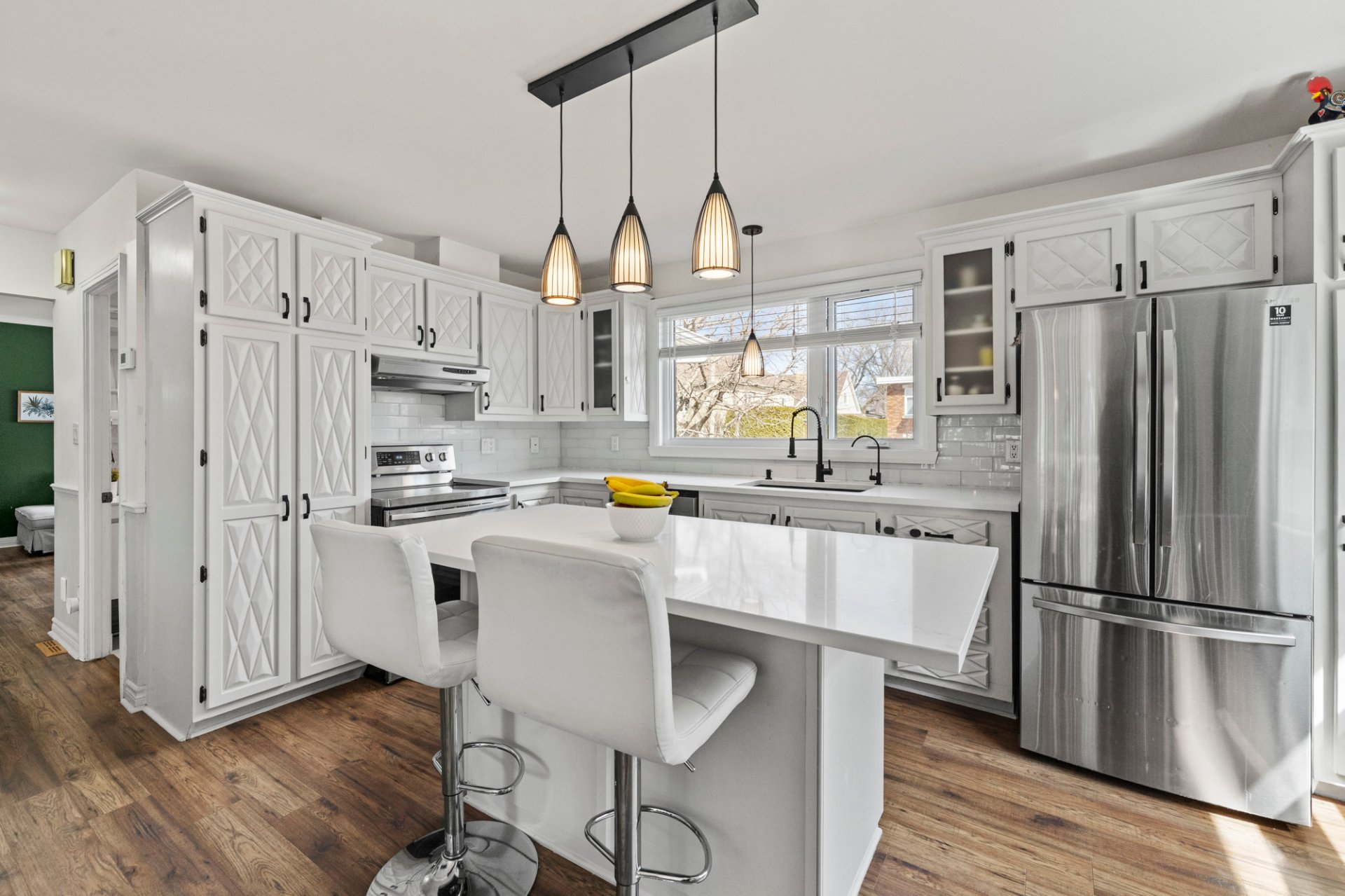
Kitchen
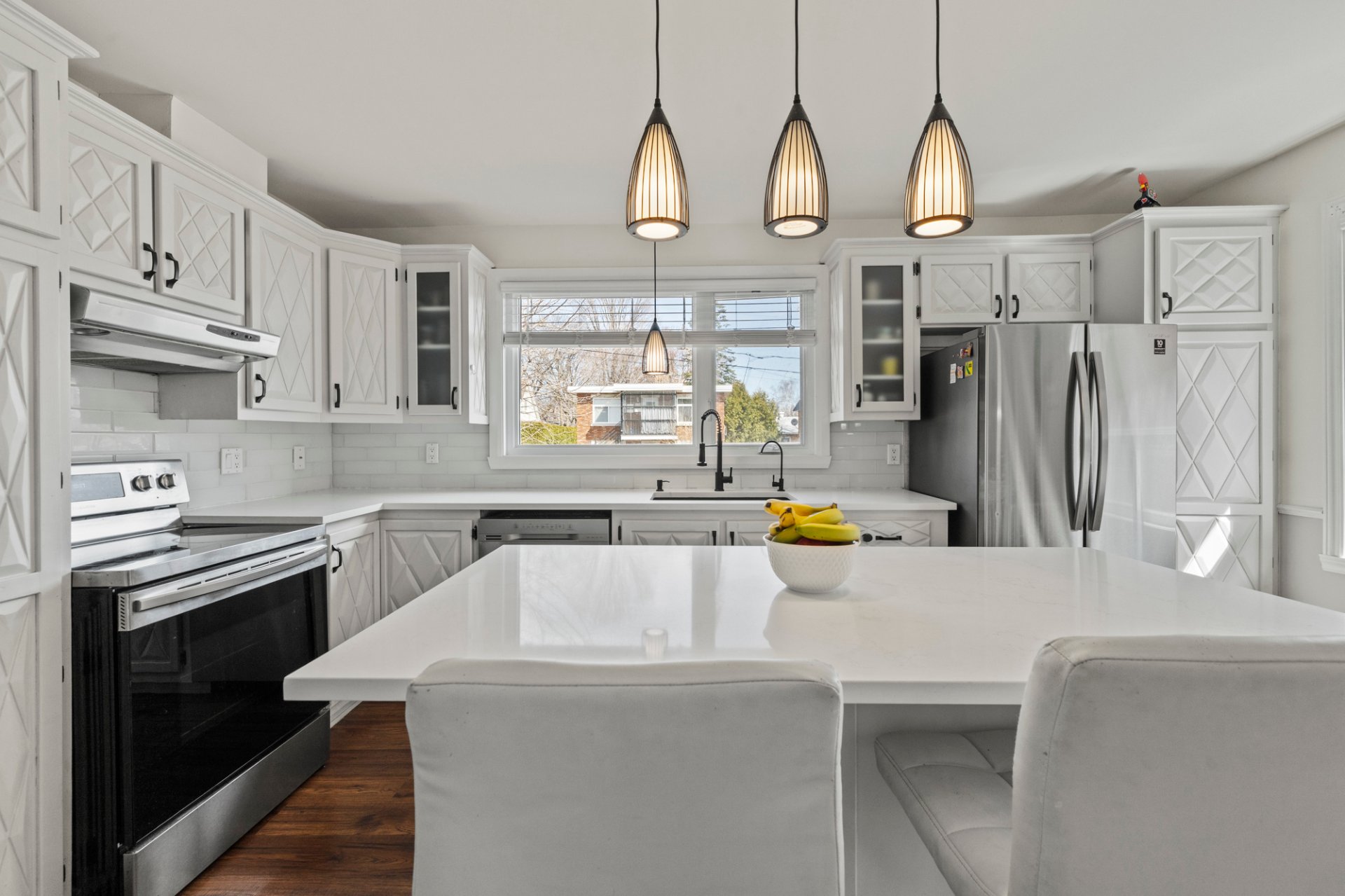
Kitchen
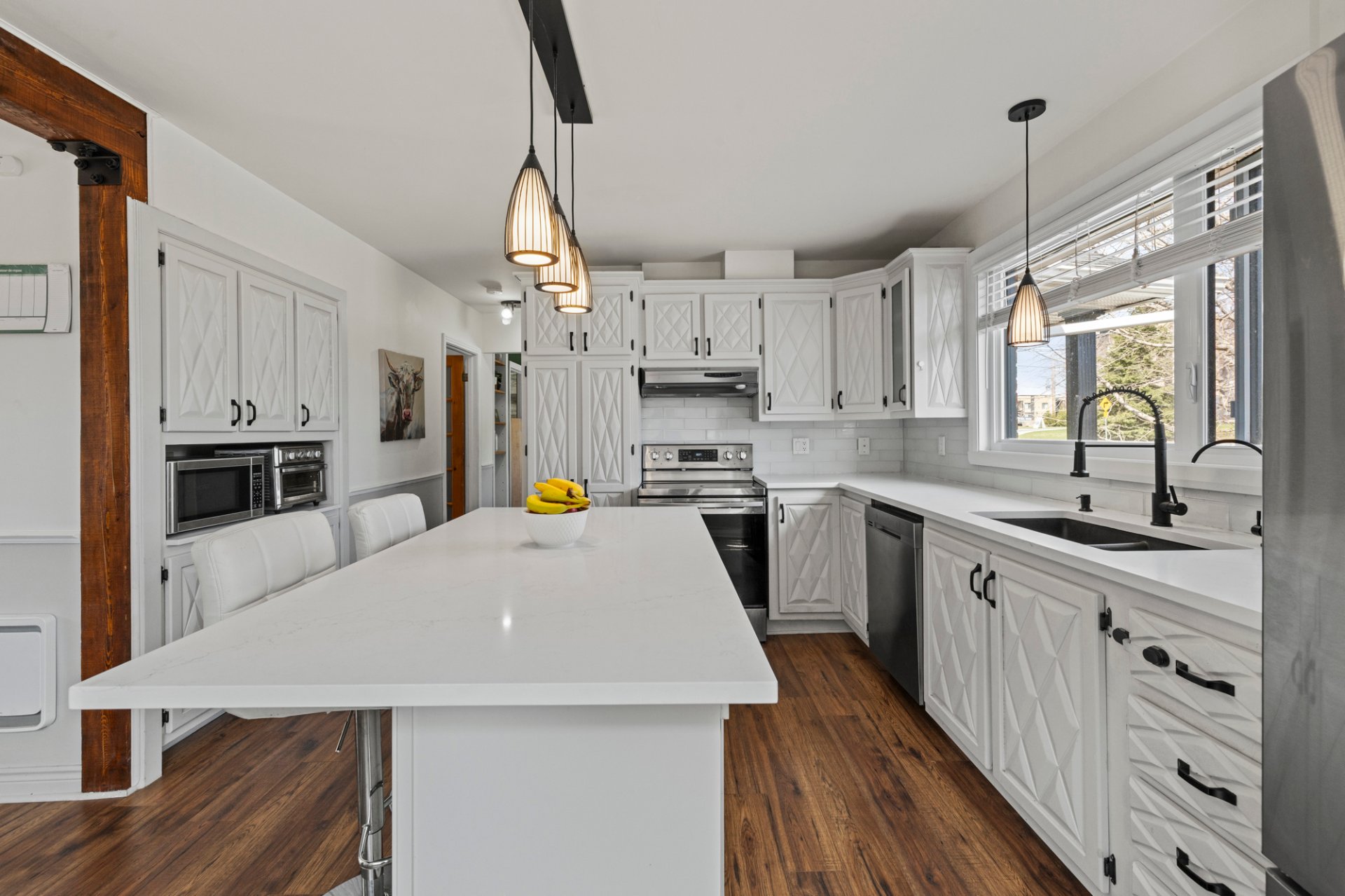
Kitchen
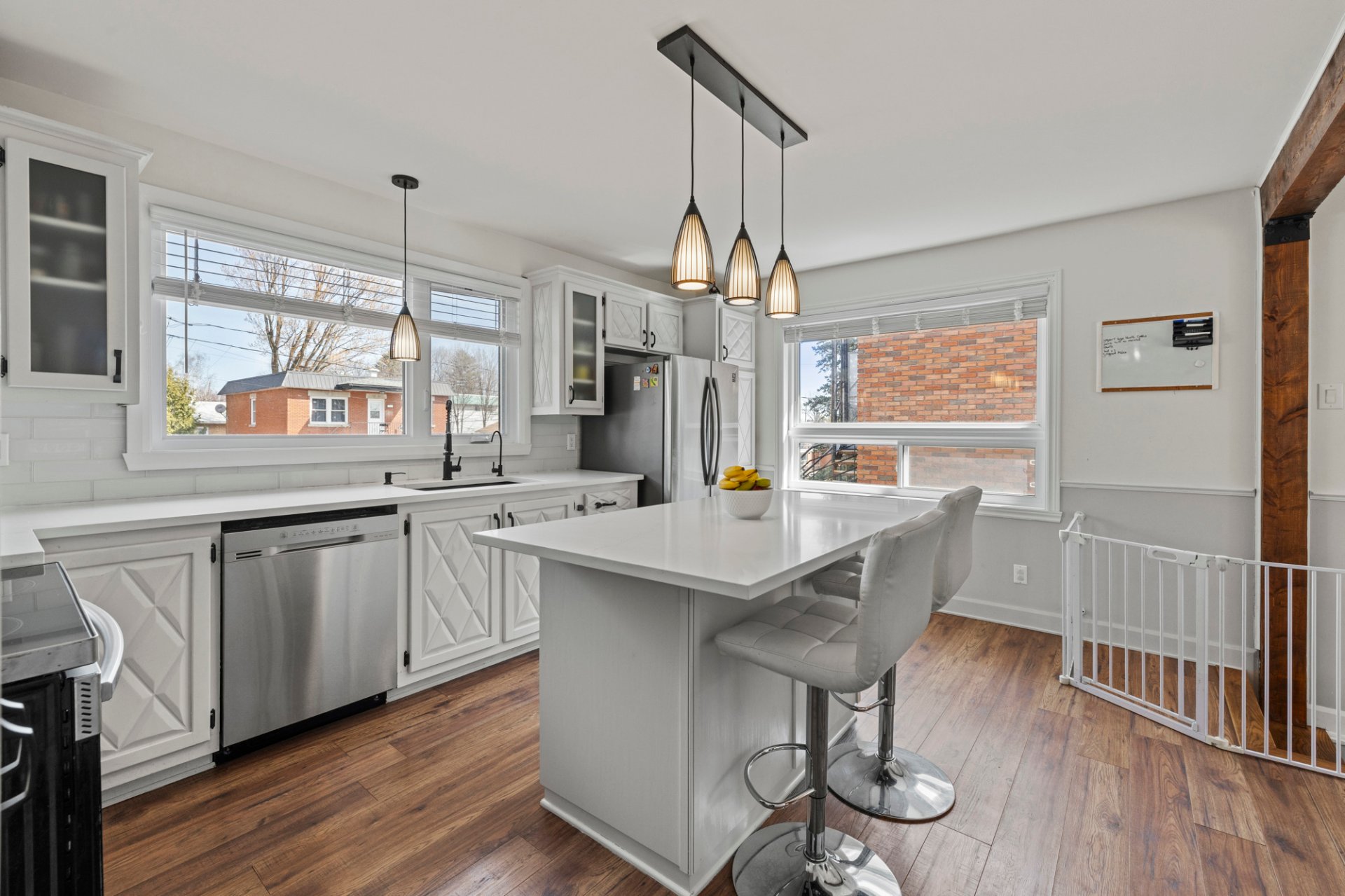
Kitchen
|
|
OPEN HOUSE
Sunday, 4 May, 2025 | 14:00 - 16:00
Description
Well-Maintained Bungalow in a Peaceful Neighborhood -- A Must-See! This charming property has been carefully maintained and renovated over the years. Possibility to add a third bedroom in the basement. Located in a quiet neighborhood, it offers close proximity to all essential services as well as quick access to the highway. Enjoy an exceptionally private backyard, bordered by mature hedges -- perfect for relaxing in complete privacy. You'll also find a spacious deck, two storage sheds with plenty of room, and two paved driveways.
Main Floor
Living Room:
- Bright and airy thanks to generous windows that let in
plenty of natural light.
Primary Bedroom:
- Feature wall with floating floor for a warm, rustic style.
Second Bedroom:
- Located close to the primary bedroom, ideal for a child's
room or home office.
Bathroom:
- Simple vanity with excellent storage space
- Modern freestanding tub
- Walls finished with ceramic tile for an elegant and
low-maintenance look
Kitchen:
- Spacious and bright -- perfect for family cooking
- Quartz countertops
- Central island with seating for 2 to 3 people
- Ceramic backsplash for a polished finish
Dining Room:
- Open to the kitchen, ideal for entertaining
- Wood beam on the ceiling adds character to the space
- Direct access to the rear balcony
Basement
Family Room:
- Large, versatile room perfect for movie nights or a play
area
- Walls and ceiling finished with wood paneling for a cozy
feel
Office:
- Functional space, perfect for working from home or
studying
Bathroom:
- Includes laundry area with washer-dryer hookups
- Shower, simple vanity, and plenty of storage cabinets
Exterior
- Private lot bordered by mature hedges on one side and a
wooded area on the other, offering peace and privacy
- Large shed for outdoor storage
- Two paved parking spaces
Nearby Amenities
- Quick access to highways
- Close to all services: RONA, Costco, Walmart, hospital
- Primary schools, high schools, and college nearby
- Parks and daycares within walking distance
Living Room:
- Bright and airy thanks to generous windows that let in
plenty of natural light.
Primary Bedroom:
- Feature wall with floating floor for a warm, rustic style.
Second Bedroom:
- Located close to the primary bedroom, ideal for a child's
room or home office.
Bathroom:
- Simple vanity with excellent storage space
- Modern freestanding tub
- Walls finished with ceramic tile for an elegant and
low-maintenance look
Kitchen:
- Spacious and bright -- perfect for family cooking
- Quartz countertops
- Central island with seating for 2 to 3 people
- Ceramic backsplash for a polished finish
Dining Room:
- Open to the kitchen, ideal for entertaining
- Wood beam on the ceiling adds character to the space
- Direct access to the rear balcony
Basement
Family Room:
- Large, versatile room perfect for movie nights or a play
area
- Walls and ceiling finished with wood paneling for a cozy
feel
Office:
- Functional space, perfect for working from home or
studying
Bathroom:
- Includes laundry area with washer-dryer hookups
- Shower, simple vanity, and plenty of storage cabinets
Exterior
- Private lot bordered by mature hedges on one side and a
wooded area on the other, offering peace and privacy
- Large shed for outdoor storage
- Two paved parking spaces
Nearby Amenities
- Quick access to highways
- Close to all services: RONA, Costco, Walmart, hospital
- Primary schools, high schools, and college nearby
- Parks and daycares within walking distance
Inclusions: Light fixtures, curtains, blinds, central vacuum system and its accessories.
Exclusions : Appliances, personal belongings.
| BUILDING | |
|---|---|
| Type | Bungalow |
| Style | Detached |
| Dimensions | 24.11x36.1 P |
| Lot Size | 7203.21 PC |
| EXPENSES | |
|---|---|
| Municipal Taxes (2025) | $ 2425 / year |
| School taxes (2024) | $ 206 / year |
|
ROOM DETAILS |
|||
|---|---|---|---|
| Room | Dimensions | Level | Flooring |
| Living room | 13.4 x 13.0 P | Ground Floor | Floating floor |
| Kitchen | 15.5 x 13.6 P | Ground Floor | Floating floor |
| Dining room | 8.5 x 11.10 P | Ground Floor | Floating floor |
| Primary bedroom | 10.8 x 11.7 P | Ground Floor | Floating floor |
| Bedroom | 8.8 x 11.7 P | Ground Floor | Floating floor |
| Bathroom | 5 x 8.1 P | Ground Floor | Ceramic tiles |
| Family room | 31.1 x 8.11 P | Basement | Floating floor |
| Storage | 15.7 x 13.3 P | Basement | Concrete |
| Bathroom | 7.8 x 11.10 P | Basement | Floating floor |
| Home office | 10.7 x 10.9 P | Basement | Carpet |
|
CHARACTERISTICS |
|
|---|---|
| Basement | 6 feet and over, Finished basement |
| Heating system | Air circulation |
| Driveway | Asphalt |
| Roofing | Asphalt shingles |
| Siding | Brick |
| Proximity | Cegep, Elementary school, Highway, Hospital |
| Equipment available | Central heat pump |
| Heating energy | Electricity |
| Sewage system | Municipal sewer |
| Water supply | Municipality |
| Parking | Outdoor |
| Foundation | Poured concrete |
| Zoning | Residential |
| Rental appliances | Water heater |