355 Rue Hurteau, Dollard-des-Ormeaux, QC H9G2L7 $439,900
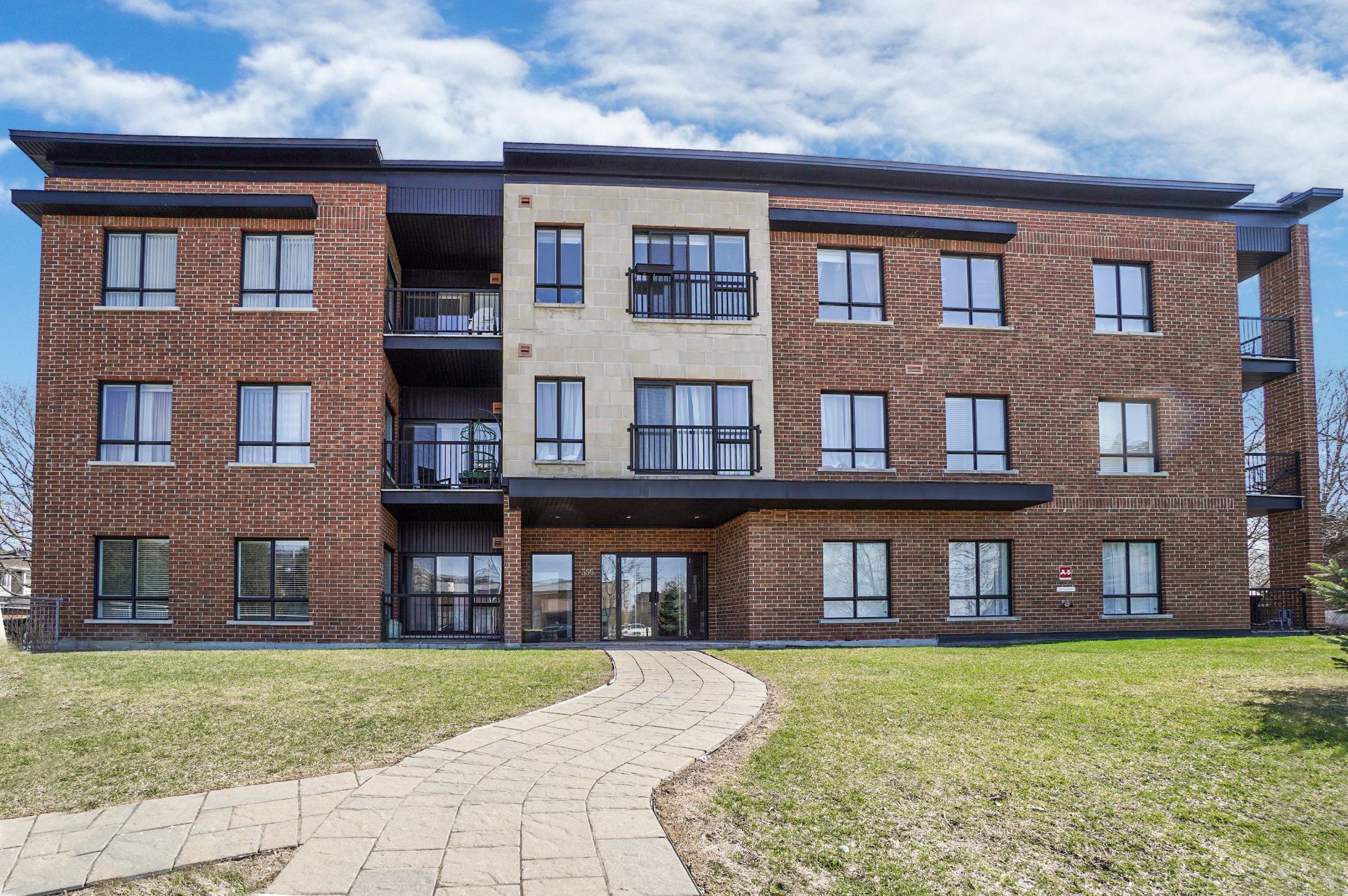
Frontage
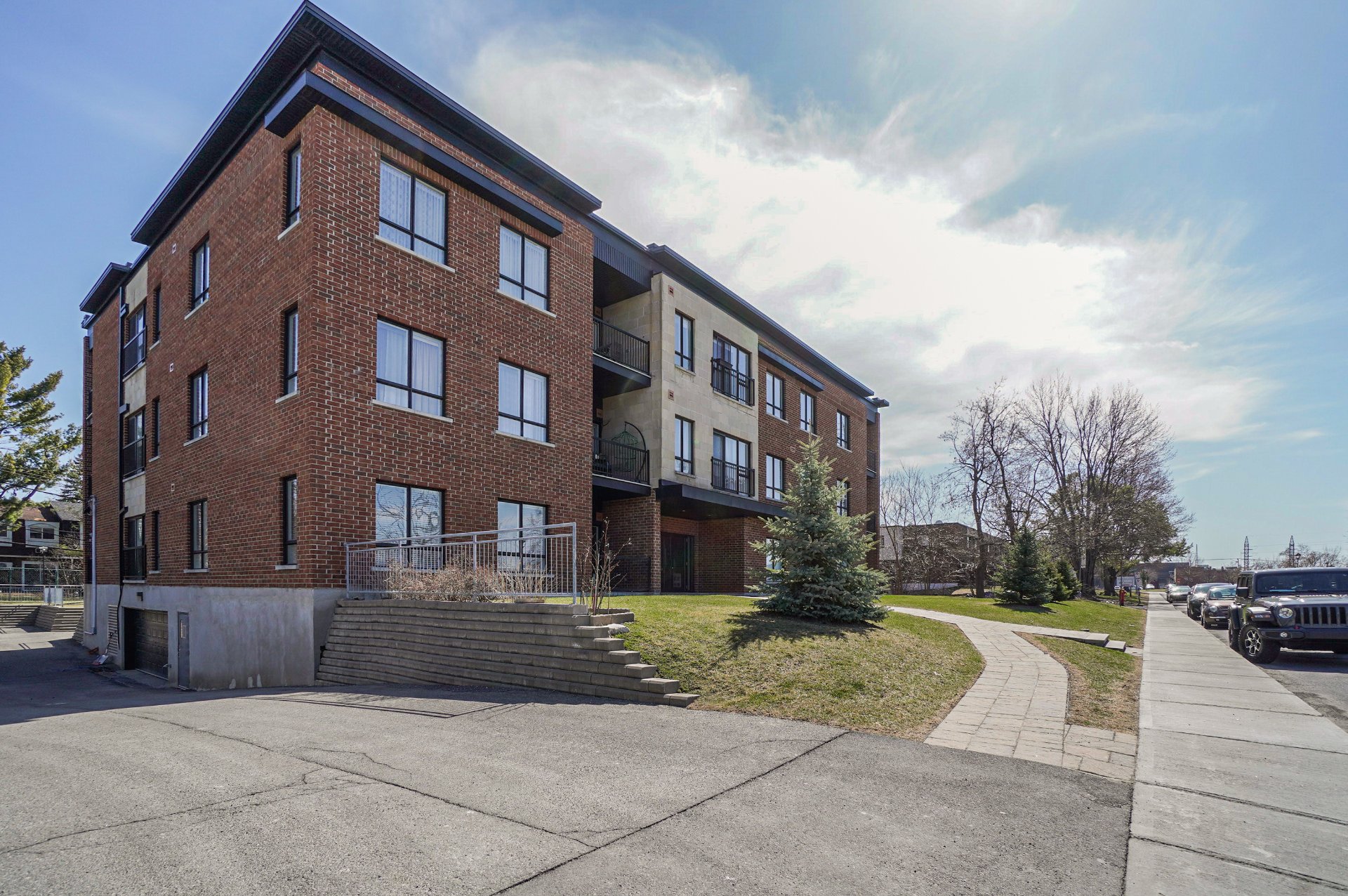
Frontage

Other
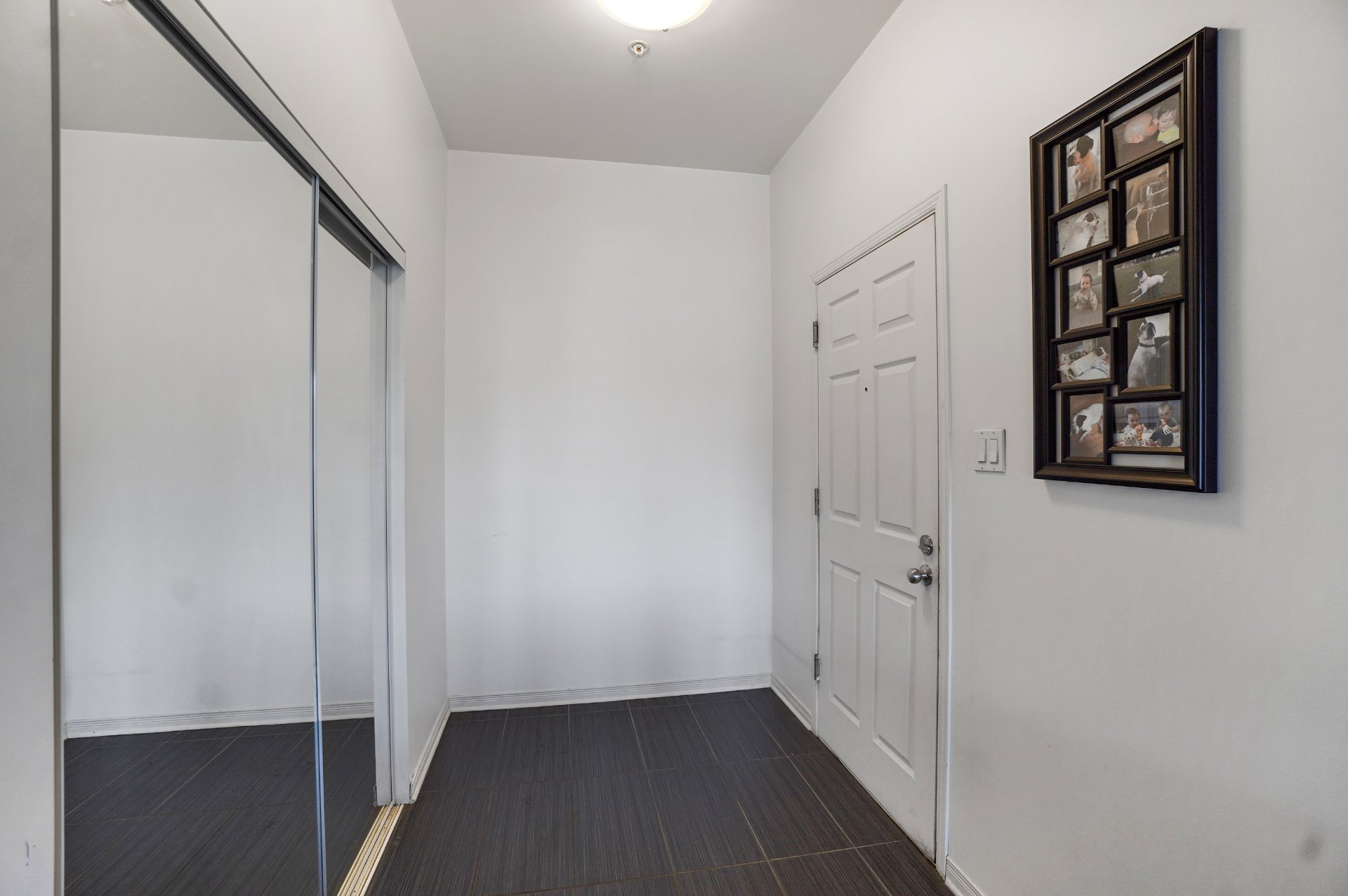
Hallway
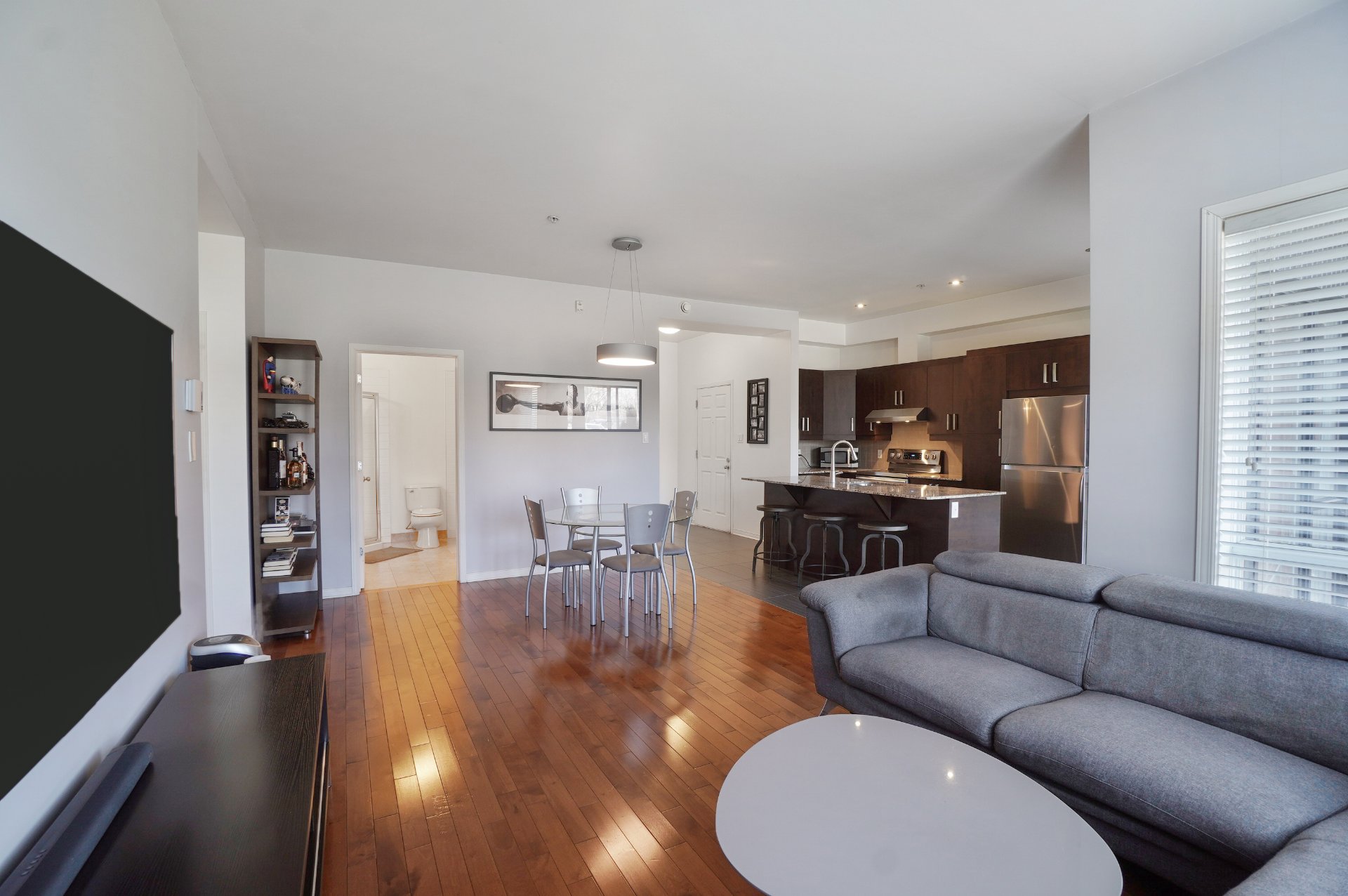
Living room

Living room
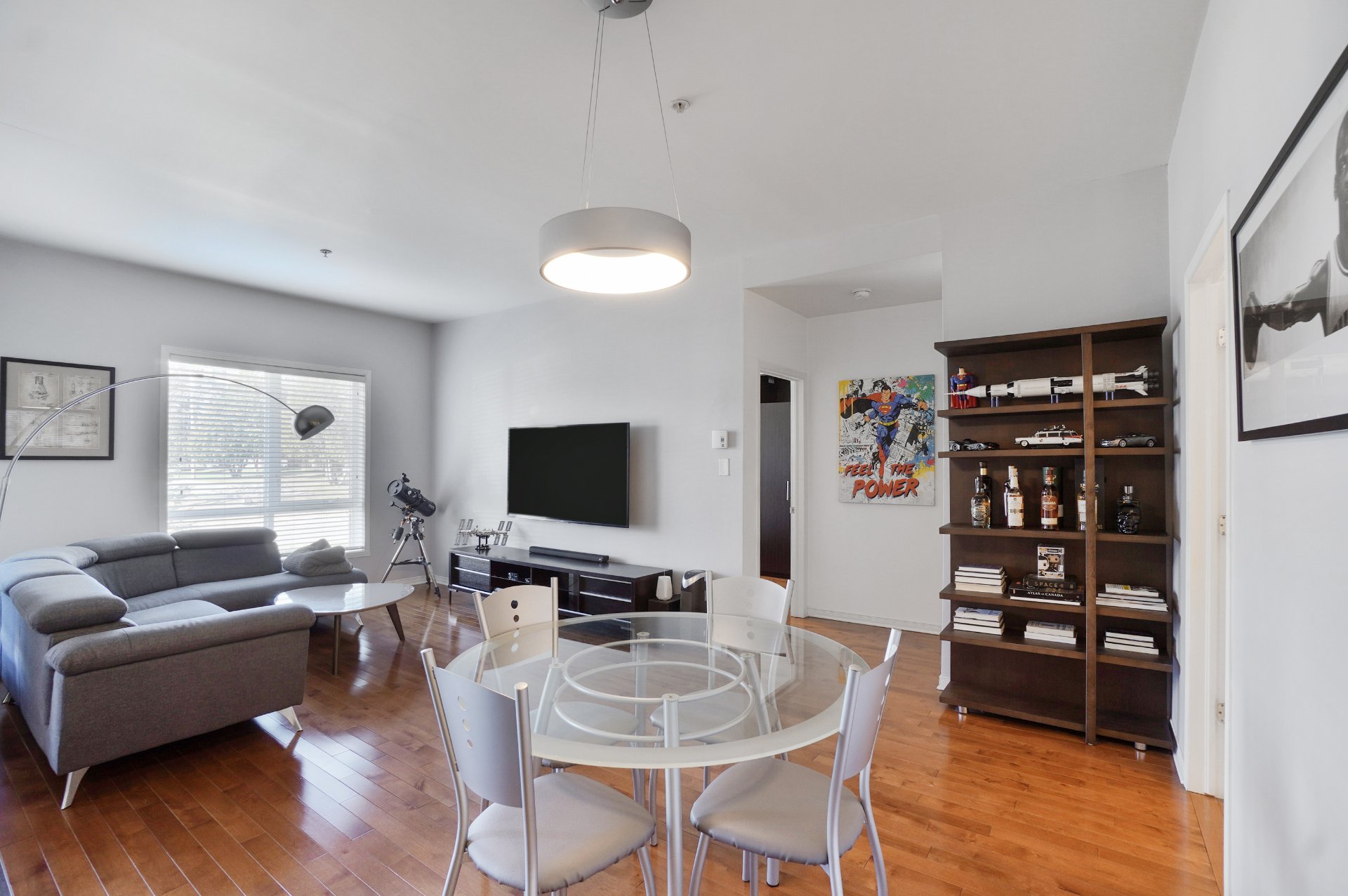
Overall View
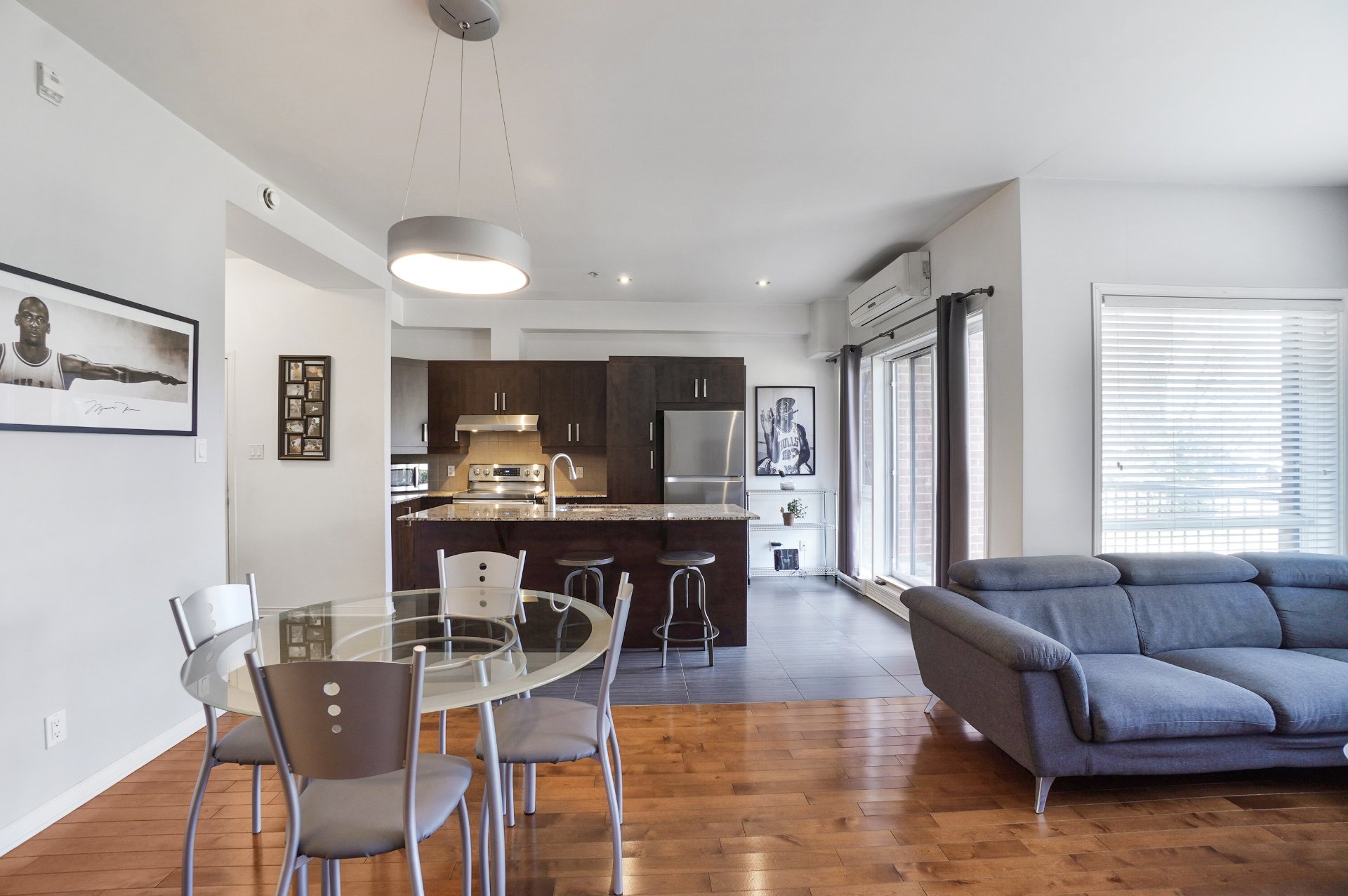
Overall View

Kitchen
|
|
Description
Bright ground-floor corner unit condo in the heart of Dollard-des-Ormeaux. Open concept, high ceilings, hardwood floors, two bedrooms and one bathroom. Good size balcony/terrace. One garage parking space and one indoor storage space included. Peaceful and pleasant neighborhood, close to schools, public transportation, shopping centers, bike path, highways 40 & 20 and much more!
Spacious ground-floor corner unit in a quiet building in
the heart of Dollard-des-Ormeaux. This bright condo
features 9-foot ceilings, hardwood and ceramic floors, and
large windows that fill the space with natural light.
The open-concept kitchen, dining, and living area is both
stylish and functional, with a central island and access to
a private balcony--perfect for relaxing.
Includes two good-sized bedrooms, a modern bathroom with
separate tub and shower, garage parking, and indoor storage.
Located in a peaceful, neighborhood near Highway 40,
Fairview shopping center, public transit, shops,
restaurants, parks, and bike paths. Your opportunity to
enjoy comfort and convenience in the West Island.
the heart of Dollard-des-Ormeaux. This bright condo
features 9-foot ceilings, hardwood and ceramic floors, and
large windows that fill the space with natural light.
The open-concept kitchen, dining, and living area is both
stylish and functional, with a central island and access to
a private balcony--perfect for relaxing.
Includes two good-sized bedrooms, a modern bathroom with
separate tub and shower, garage parking, and indoor storage.
Located in a peaceful, neighborhood near Highway 40,
Fairview shopping center, public transit, shops,
restaurants, parks, and bike paths. Your opportunity to
enjoy comfort and convenience in the West Island.
Inclusions: All light fixtures, blinds, hot water tank.
Exclusions : Refrigerator, stove, washer and dryer.
| BUILDING | |
|---|---|
| Type | Apartment |
| Style | Detached |
| Dimensions | 0x0 |
| Lot Size | 0 |
| EXPENSES | |
|---|---|
| Energy cost | $ 1116 / year |
| Co-ownership fees | $ 5088 / year |
| Municipal Taxes (2025) | $ 2530 / year |
| School taxes (2025) | $ 255 / year |
|
ROOM DETAILS |
|||
|---|---|---|---|
| Room | Dimensions | Level | Flooring |
| Kitchen | 13.8 x 10.5 P | Ground Floor | Ceramic tiles |
| Dining room | 11.6 x 8.0 P | Ground Floor | Wood |
| Living room | 12.7 x 11.7 P | Ground Floor | Wood |
| Primary bedroom | 12.2 x 9.10 P | Ground Floor | Wood |
| Bedroom | 11.8 x 9.10 P | Ground Floor | Wood |
| Bathroom | 8.9 x 8.2 P | Ground Floor | Ceramic tiles |
|
CHARACTERISTICS |
|
|---|---|
| Driveway | Asphalt |
| Proximity | Bicycle path, Cegep, Cross-country skiing, Daycare centre, Elementary school, Golf, High school, Highway, Hospital, Park - green area, Public transport, Réseau Express Métropolitain (REM), University |
| Available services | Bicycle storage area, Fire detector, Garbage chute, Indoor storage space, Laundry room |
| Siding | Brick |
| Roofing | Elastomer membrane |
| Heating system | Electric baseboard units |
| Equipment available | Electric garage door, Entry phone, Wall-mounted air conditioning |
| Heating energy | Electricity |
| Easy access | Elevator |
| Mobility impared accessible | Exterior access ramp |
| Garage | Fitted, Heated |
| Topography | Flat |
| Parking | Garage |
| Landscaping | Landscape |
| Sewage system | Municipal sewer |
| Water supply | Municipality |
| Windows | PVC |
| Zoning | Residential |
| Bathroom / Washroom | Seperate shower |
| Window type | Sliding, Tilt and turn |