2973 Mtée d'Alstonvale, Vaudreuil-Dorion, QC J7V0G4 $599,000
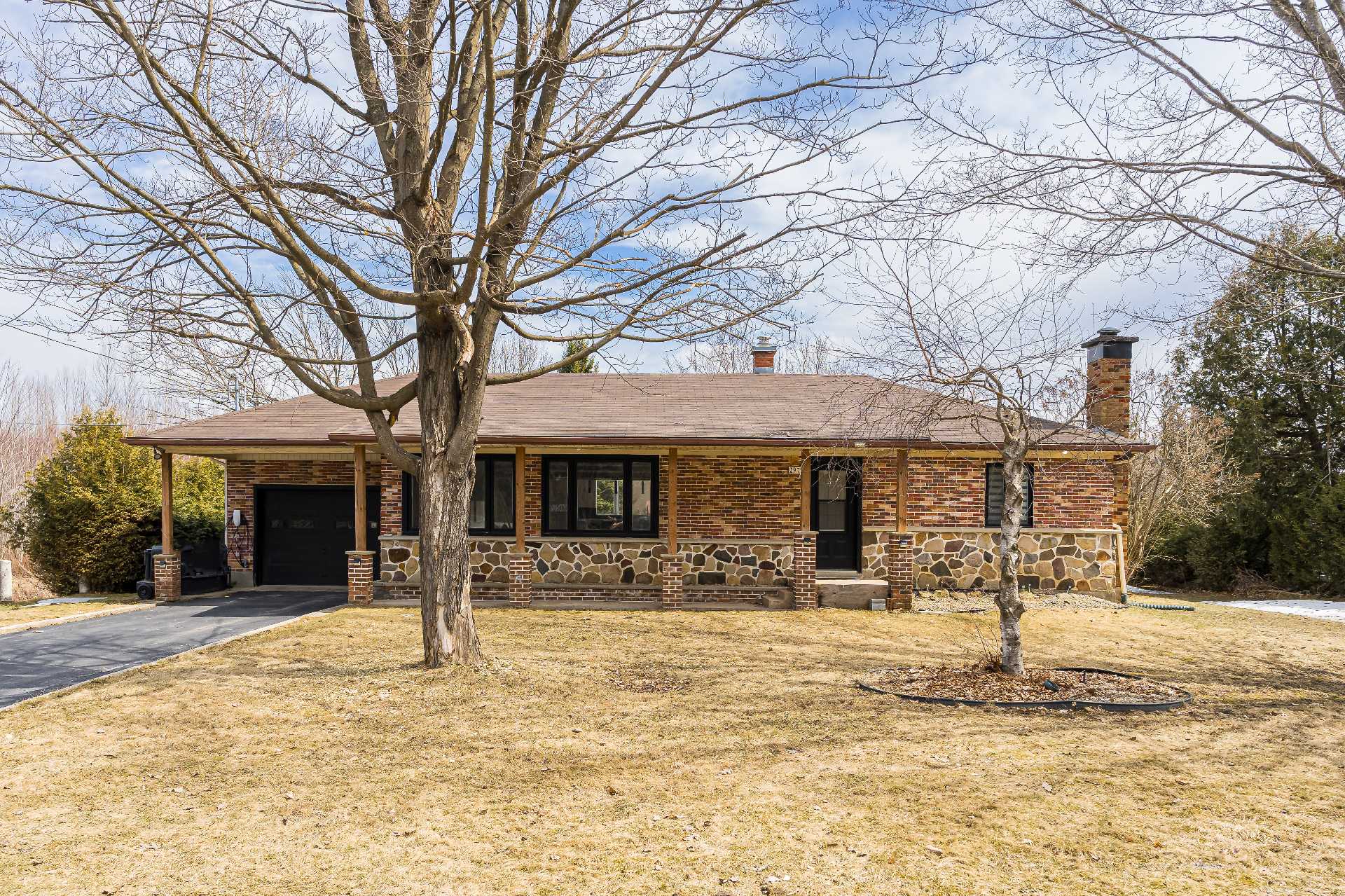
Frontage
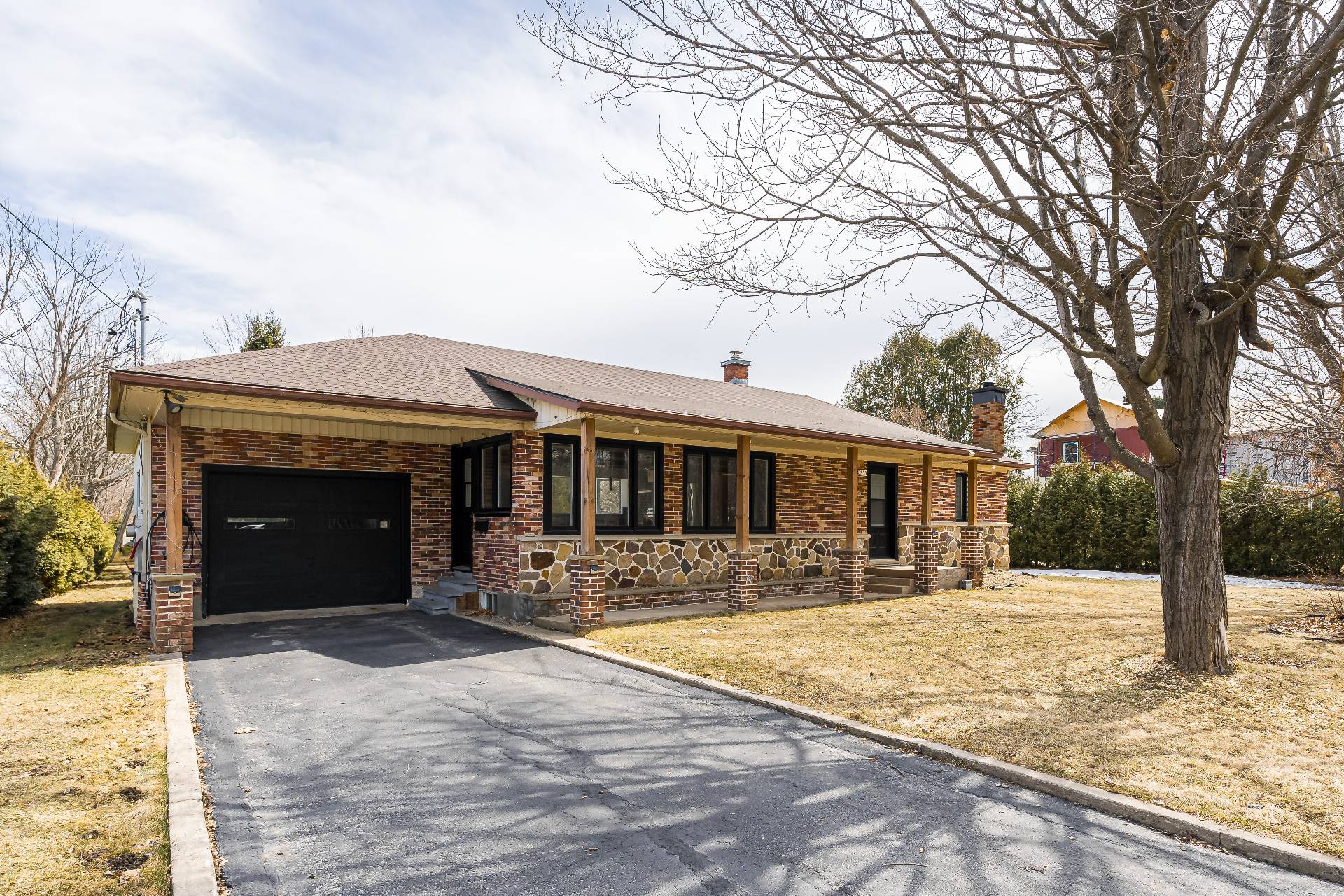
Frontage
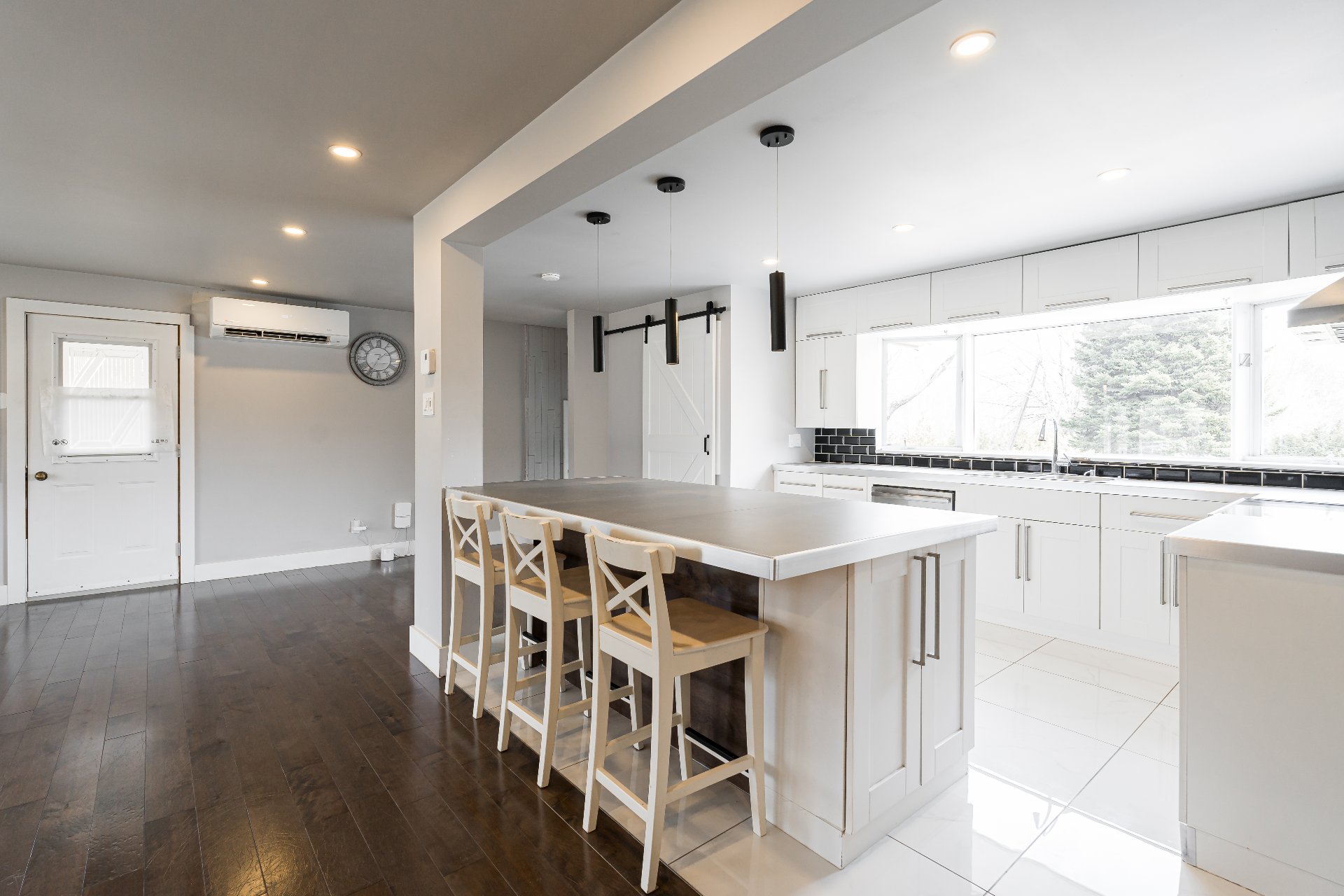
Kitchen
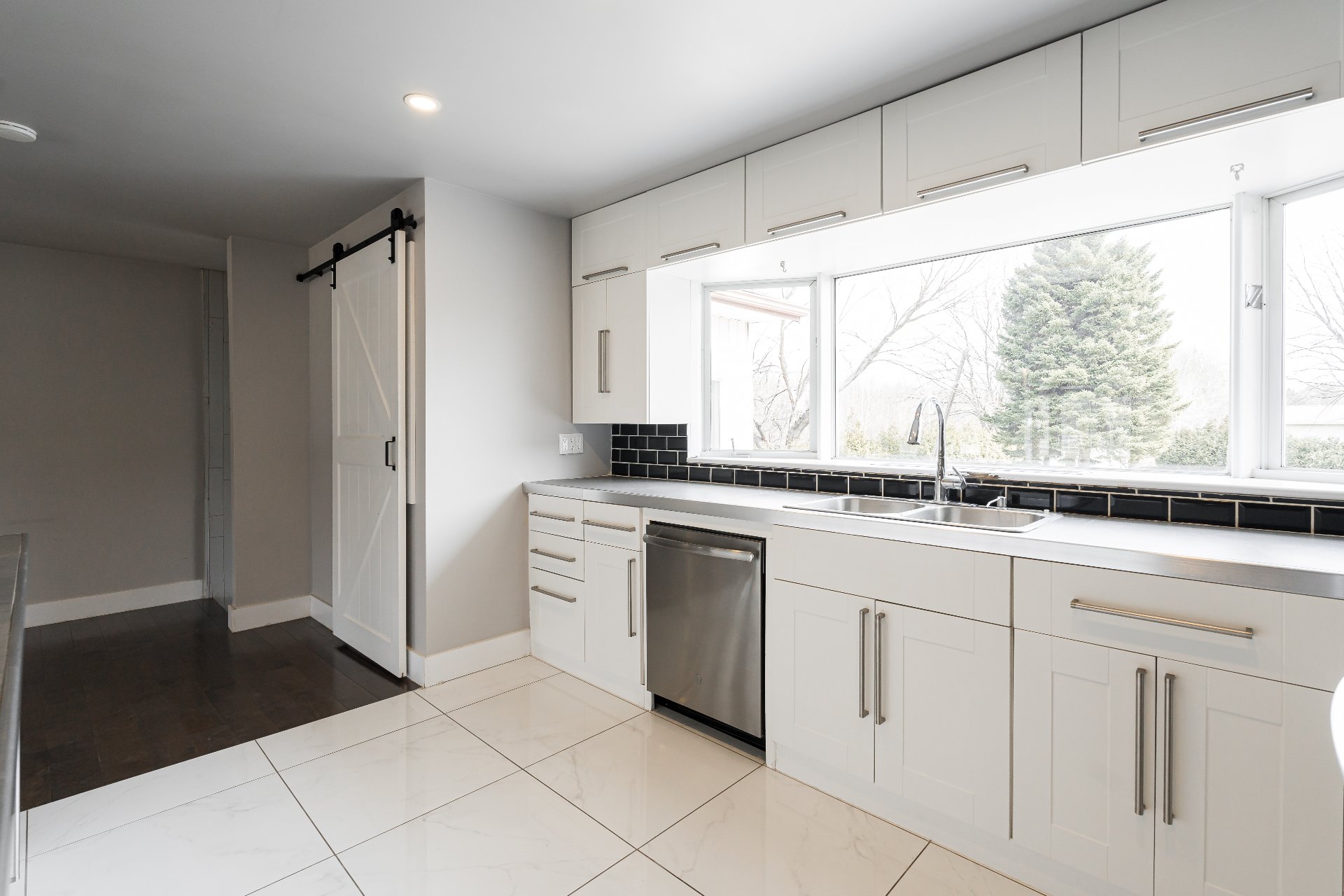
Kitchen
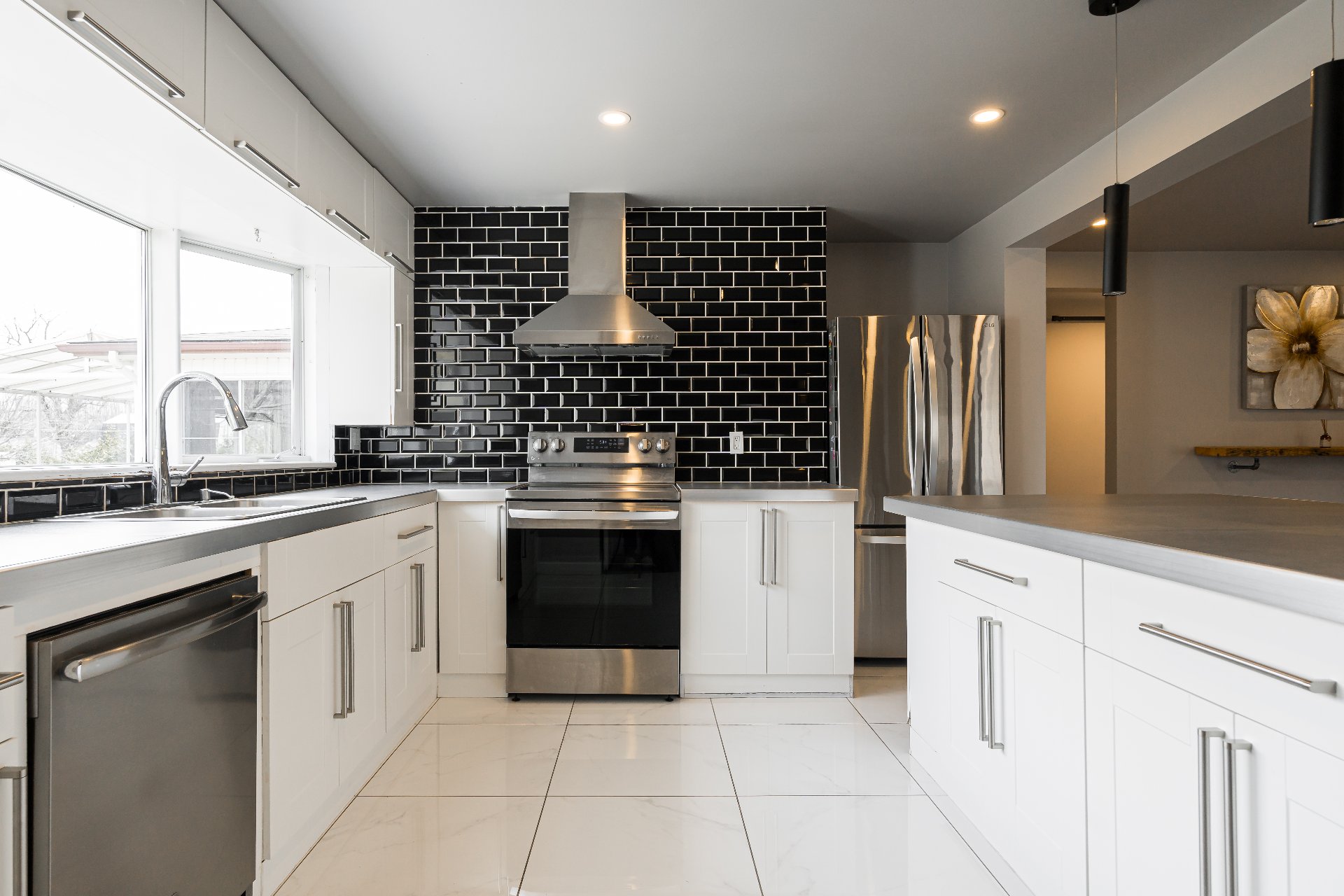
Kitchen
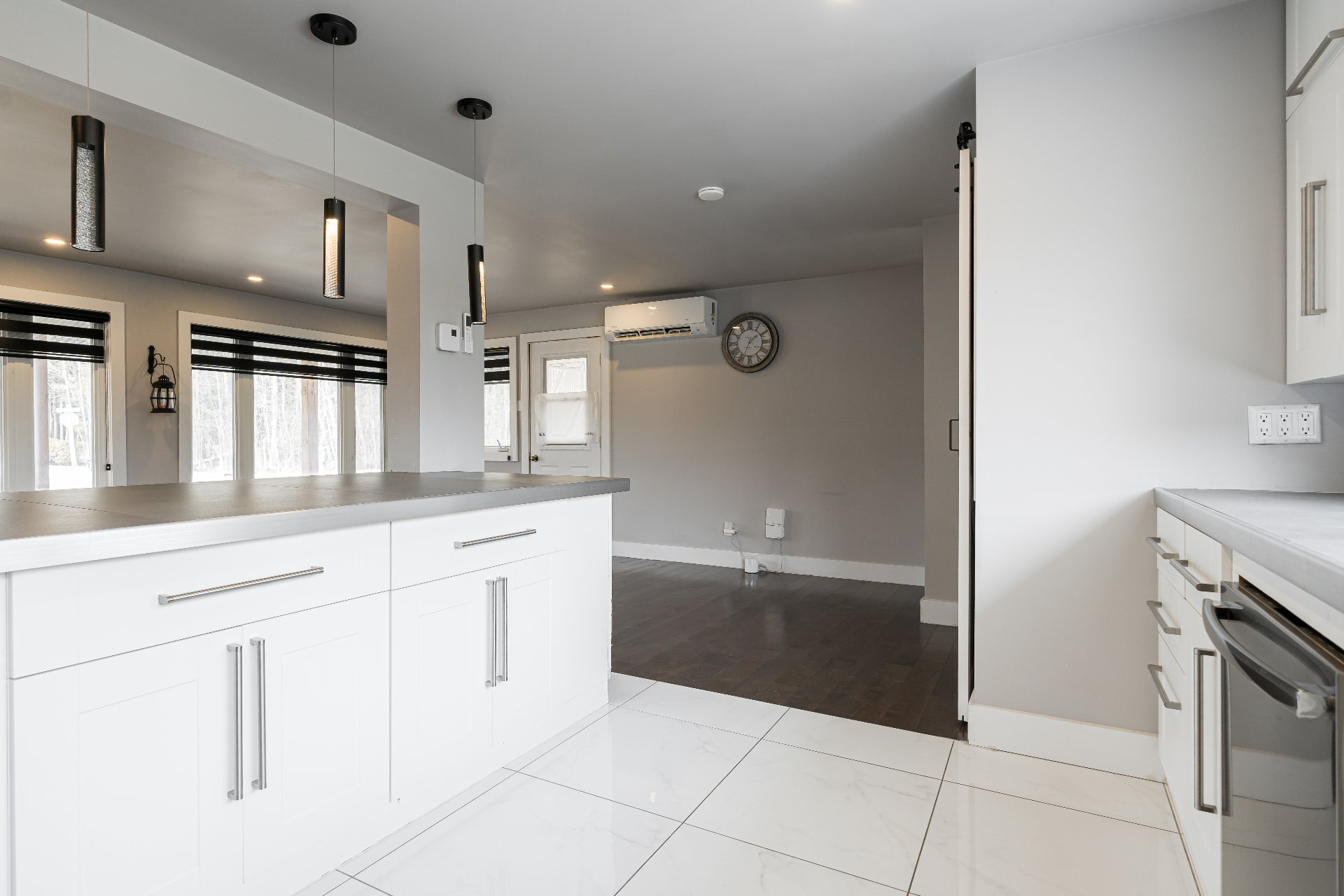
Kitchen
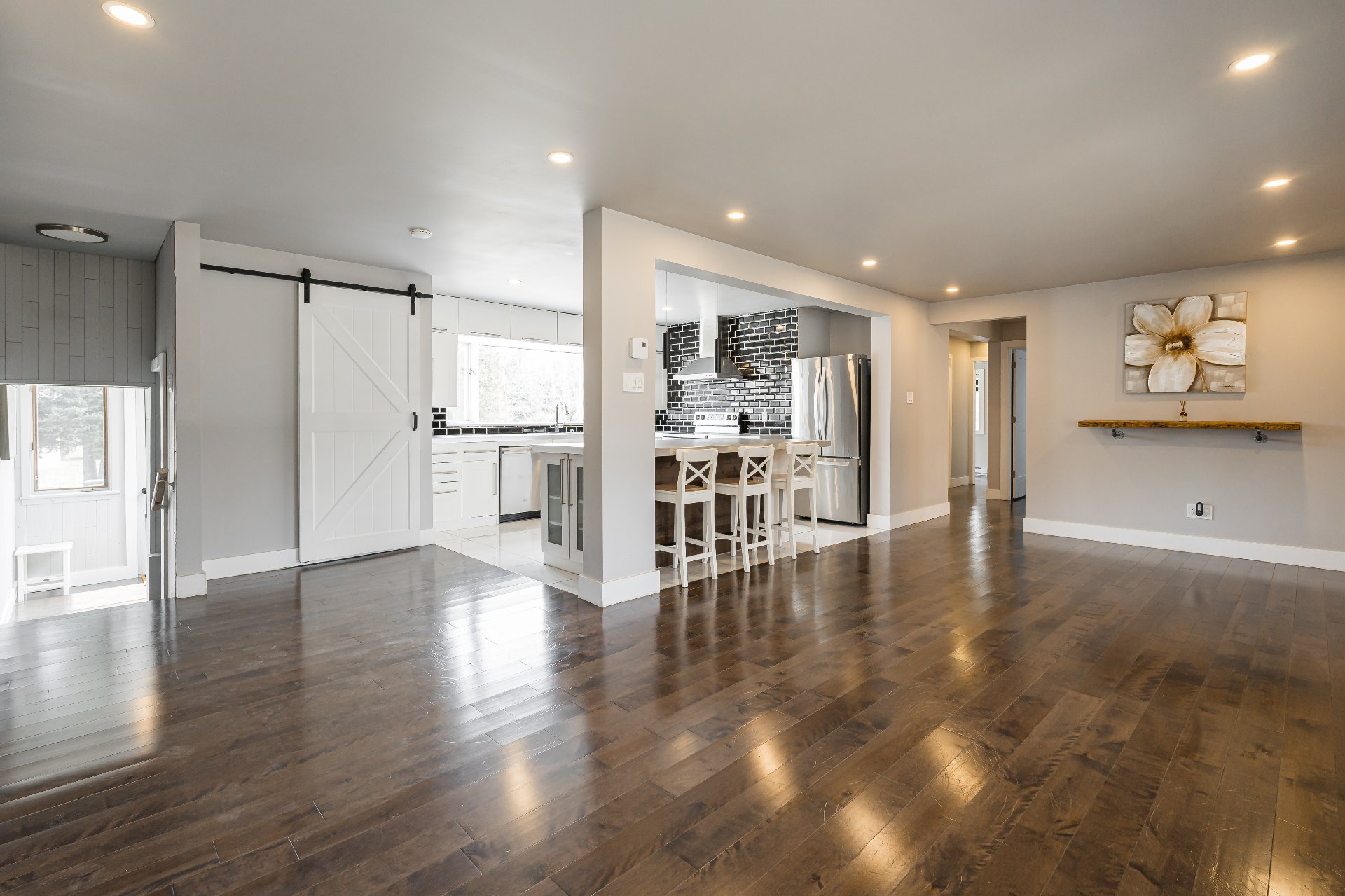
Dining room
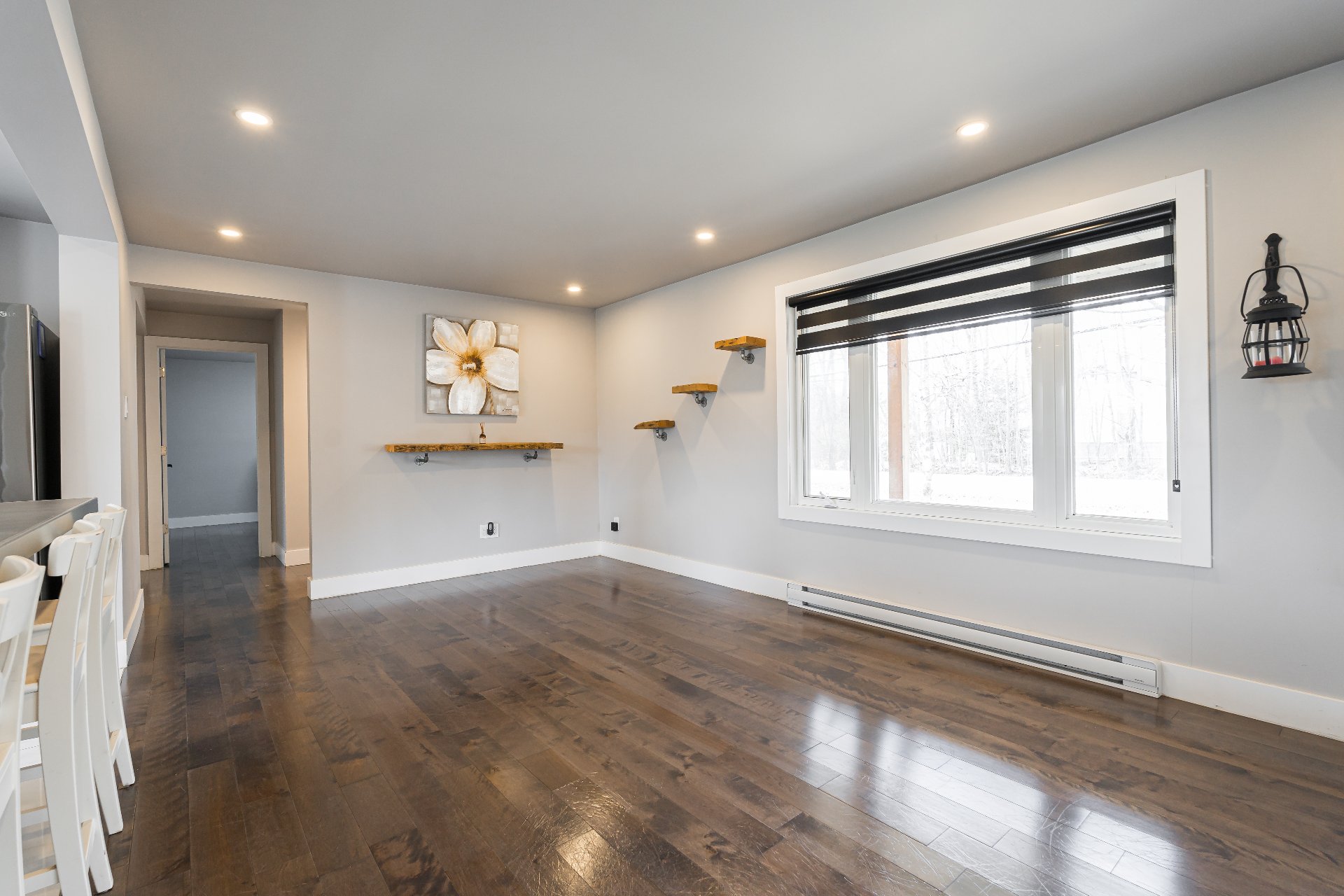
Living room

Living room
|
|
Description
Welcome to 2973 Mtee D'Alstonvale. Nestled in the serene landscapes of Vaudreuil West, this exquisite property offers a harmonious blend of rural charm and modern convenience. Set on a spacious lot of just under 33 600 sq ft. , the home provides ample privacy while being just minutes away from local amenities. Bright and airy living spaces with an abundance of natural light Convenient and fast access to Highway 40 -- perfect for commuters. Basement with separate exterior entrance, offering flexibility for extended family or home business. Two spacious garages, providing plenty of room for vehicles, hobbies, or a workshop. Ample storage.
Welcome to 2973 Mtee D'Alstonvale. Nestled in the serene
landscapes of Vaudreuil West, this exquisite property
offers a harmonious blend of rural charm and modern
convenience. Situated on a spacious lot of just under
33,600 square feet, the home offers ample privacy while
being just minutes from local amenities. Bright and airy
living spaces with an abundance of natural light.
Convenient and quick access to Highway 40 - perfect for
commuters. Basement with separate exterior entrance,
offering flexibility for an extended family or home
business. Private outdoor linear pool to be installed,
ideal for summer relaxation and entertaining. Two spacious
garages, offering plenty of space for vehicles, hobbies, or
a workshop. Plenty of storage throughout the home to keep
everything organized and clutter-free. This property is
waiting for you! Come visit us now! The artesian well is
shared with cadastral lot 1830191.
landscapes of Vaudreuil West, this exquisite property
offers a harmonious blend of rural charm and modern
convenience. Situated on a spacious lot of just under
33,600 square feet, the home offers ample privacy while
being just minutes from local amenities. Bright and airy
living spaces with an abundance of natural light.
Convenient and quick access to Highway 40 - perfect for
commuters. Basement with separate exterior entrance,
offering flexibility for an extended family or home
business. Private outdoor linear pool to be installed,
ideal for summer relaxation and entertaining. Two spacious
garages, offering plenty of space for vehicles, hobbies, or
a workshop. Plenty of storage throughout the home to keep
everything organized and clutter-free. This property is
waiting for you! Come visit us now! The artesian well is
shared with cadastral lot 1830191.
Inclusions: Dishwasher
Exclusions : Tesla charger, stove , fridge , washer. ,dryer . garden equipment in separate garage
| BUILDING | |
|---|---|
| Type | Bungalow |
| Style | Detached |
| Dimensions | 11.75x19.54 M |
| Lot Size | 33599.5 PC |
| EXPENSES | |
|---|---|
| Energy cost | $ 2390 / year |
| Municipal Taxes (2025) | $ 2486 / year |
| School taxes (2025) | $ 276 / year |
|
ROOM DETAILS |
|||
|---|---|---|---|
| Room | Dimensions | Level | Flooring |
| Primary bedroom | 12.3 x 16.6 P | Ground Floor | Wood |
| Bedroom | 11.7 x 11.4 P | Ground Floor | Wood |
| Bathroom | 8.6 x 8 P | Ground Floor | Ceramic tiles |
| Bathroom | 7.9 x 4.5 P | Ground Floor | Ceramic tiles |
| Hallway | 4.8 x 8 P | Ground Floor | Ceramic tiles |
| Kitchen | 12.1 x 11.4 P | Ground Floor | Ceramic tiles |
| Dining room | 8.10 x 17.10 P | Ground Floor | Wood |
| Family room | 11.5 x 14.5 P | Ground Floor | Wood |
| Den | 4 x 5 P | Ground Floor | Wood |
| Bedroom | 12 x 11 P | Basement | Flexible floor coverings |
| Laundry room | 10 x 10.5 P | Basement | Flexible floor coverings |
| Family room | 18 x 11.5 P | Basement | Carpet |
| Workshop | 18.11 x 5 P | Basement | Concrete |
| Storage | 12.3 x 16.6 P | Basement | Concrete |
|
CHARACTERISTICS |
|
|---|---|
| Basement | 6 feet and over, Partially finished |
| Pool | Above-ground |
| Water supply | Artesian well |
| Driveway | Asphalt, Not Paved |
| Roofing | Asphalt shingles |
| Garage | Attached, Detached |
| Siding | Brick, Stone, Vinyl |
| Foundation | Concrete block, Poured concrete |
| Heating system | Electric baseboard units |
| Equipment available | Electric garage door, Private balcony, Private yard, Wall-mounted heat pump |
| Heating energy | Electricity, Wood |
| Available services | Fire detector |
| Topography | Flat |
| Parking | Garage, Outdoor |
| Proximity | Golf, High school, Highway |
| Distinctive features | No neighbours in the back |
| Windows | PVC |
| Zoning | Residential |
| Bathroom / Washroom | Seperate shower |
| Sewage system | Septic tank |
| Hearth stove | Wood fireplace |