285 Rue Pariseau, Boisbriand, QC J7G2C6 $499,900
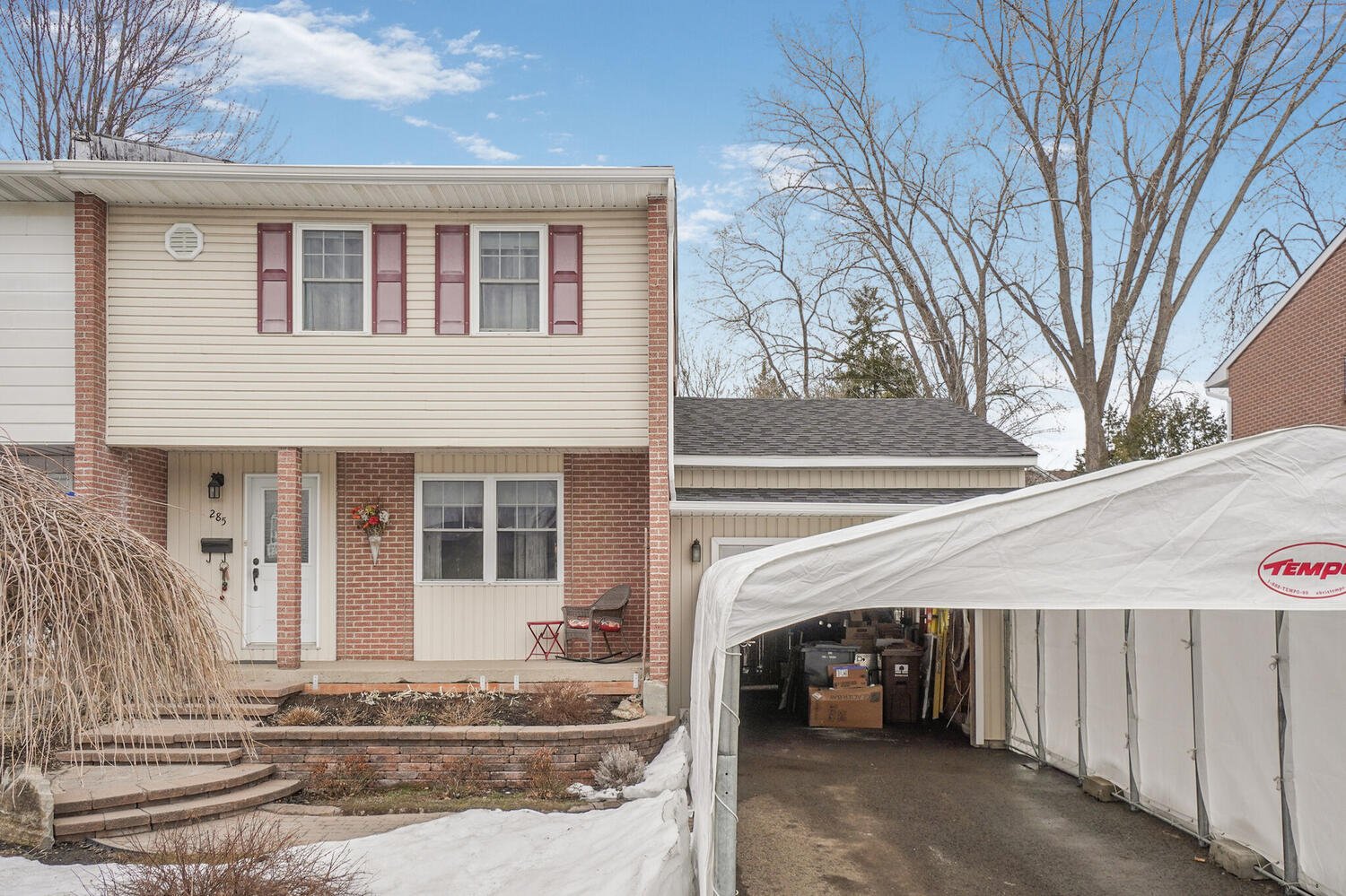
Frontage
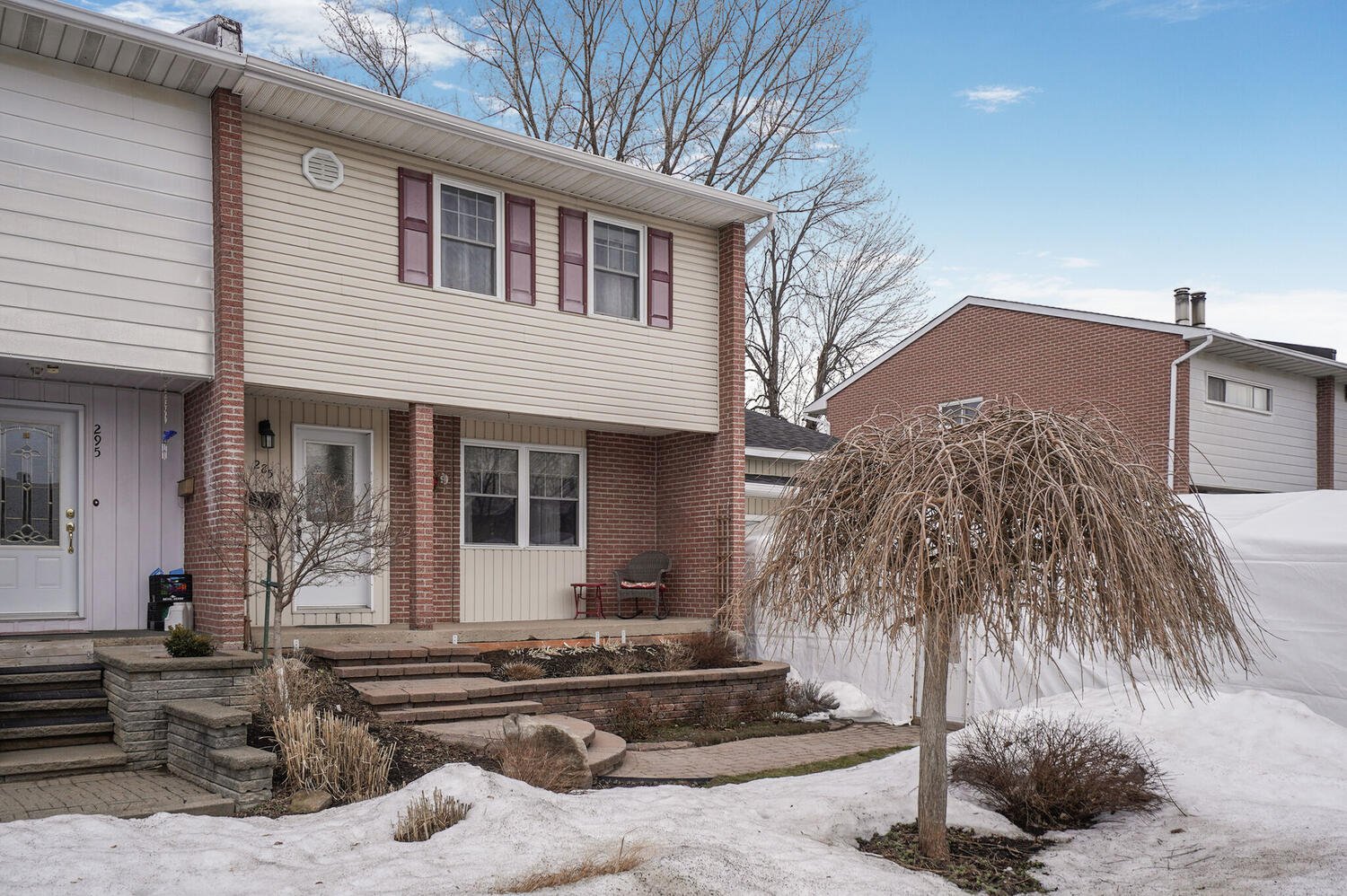
Frontage
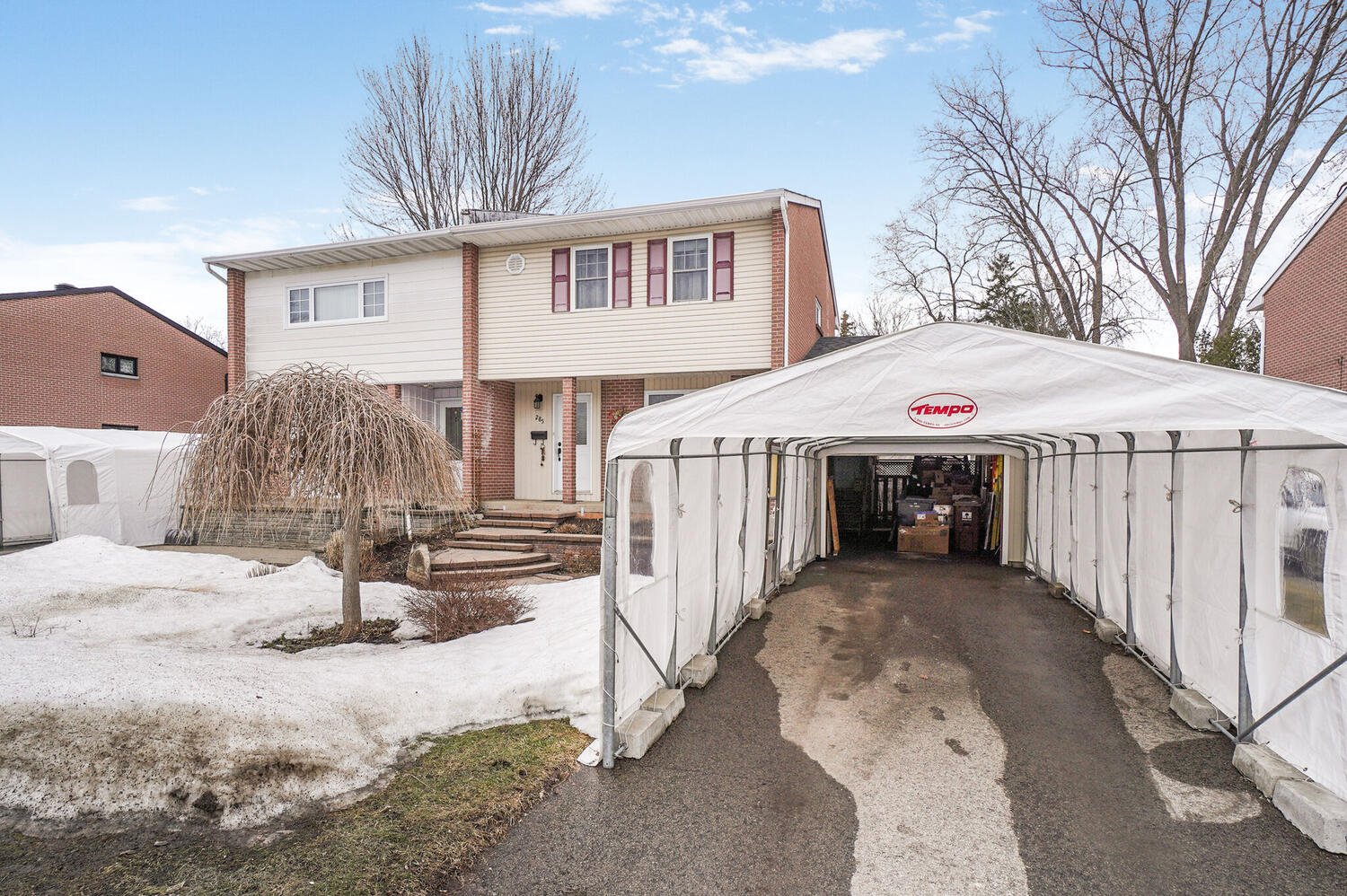
Frontage
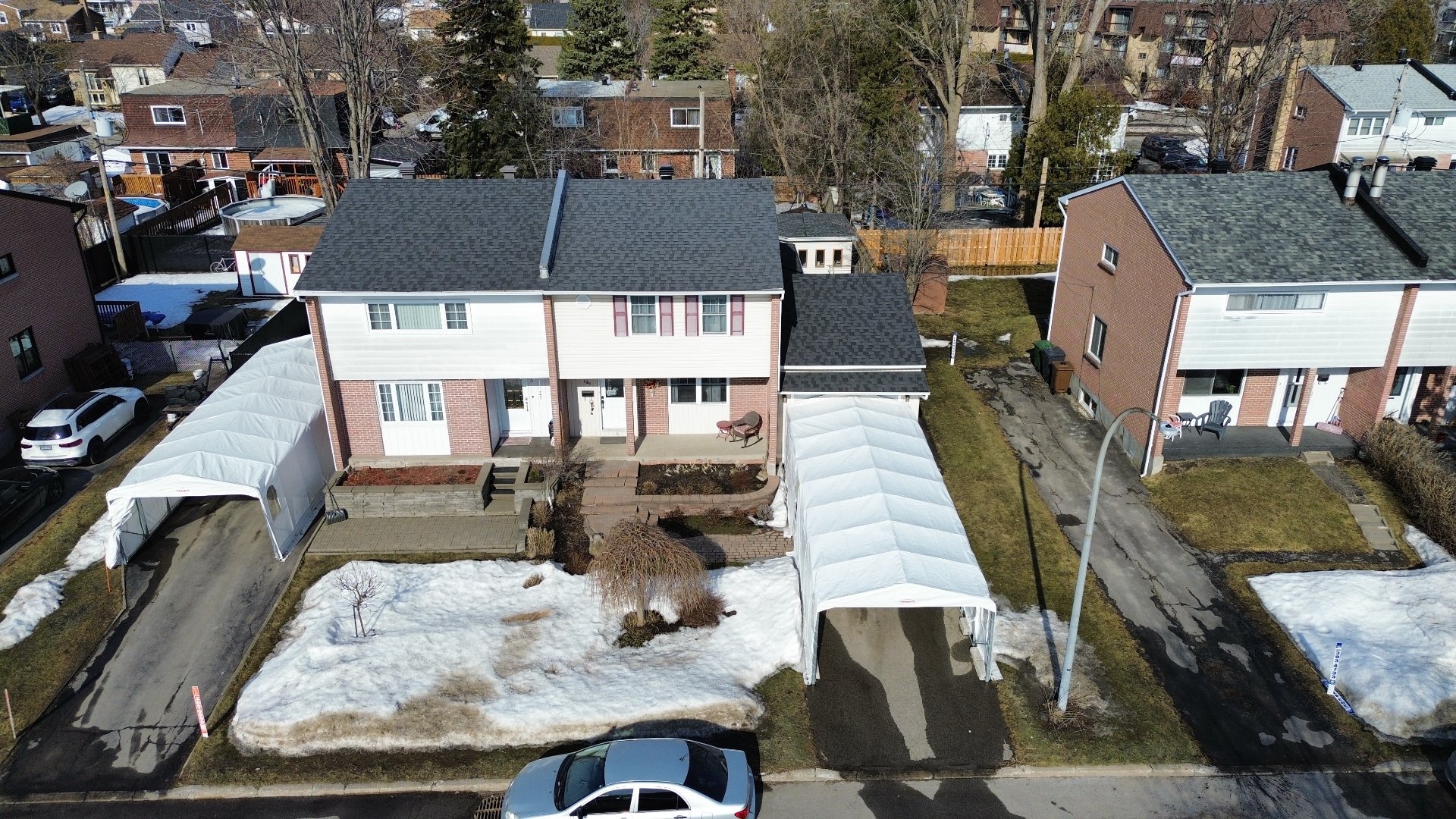
Aerial photo
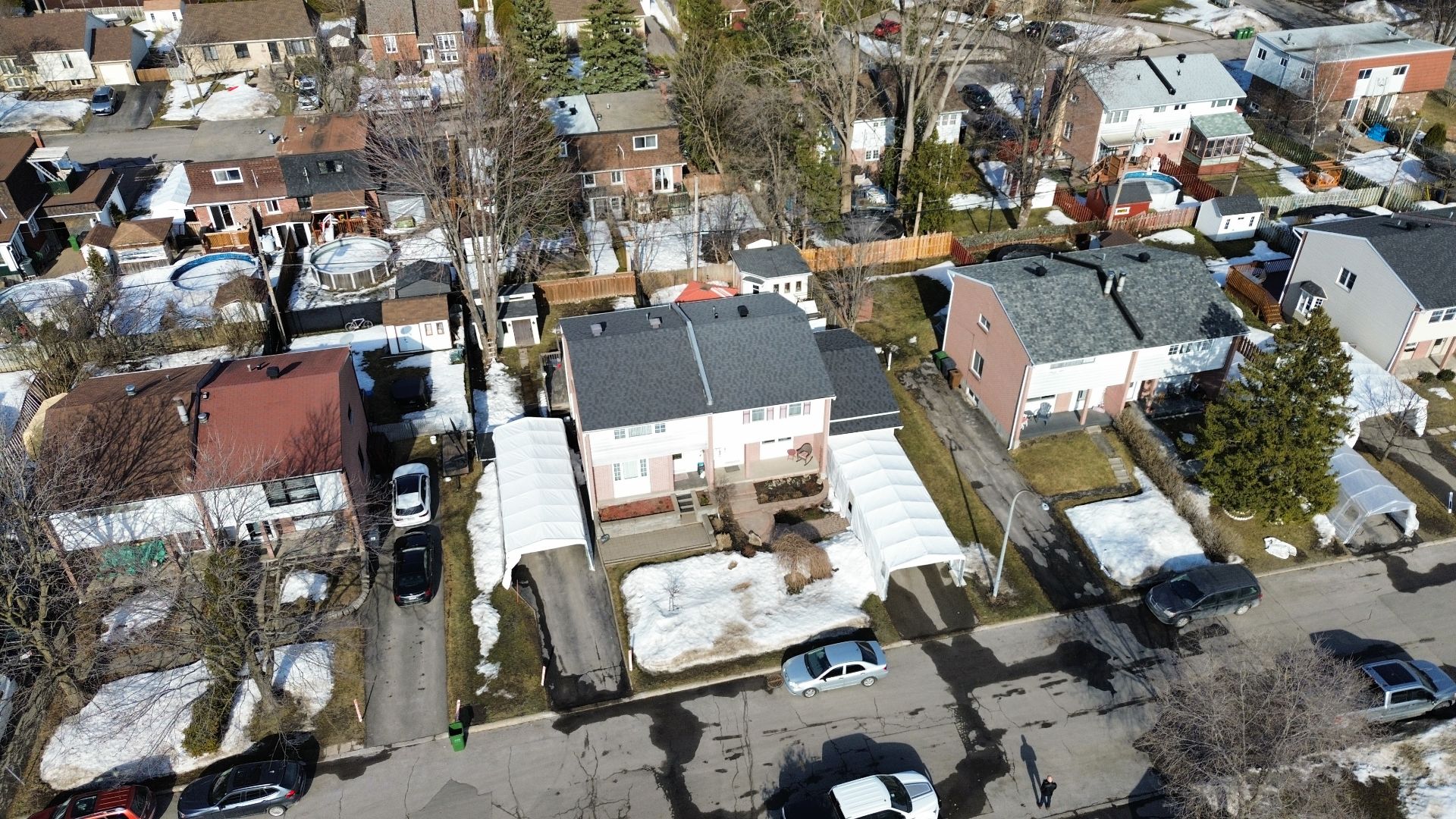
Aerial photo
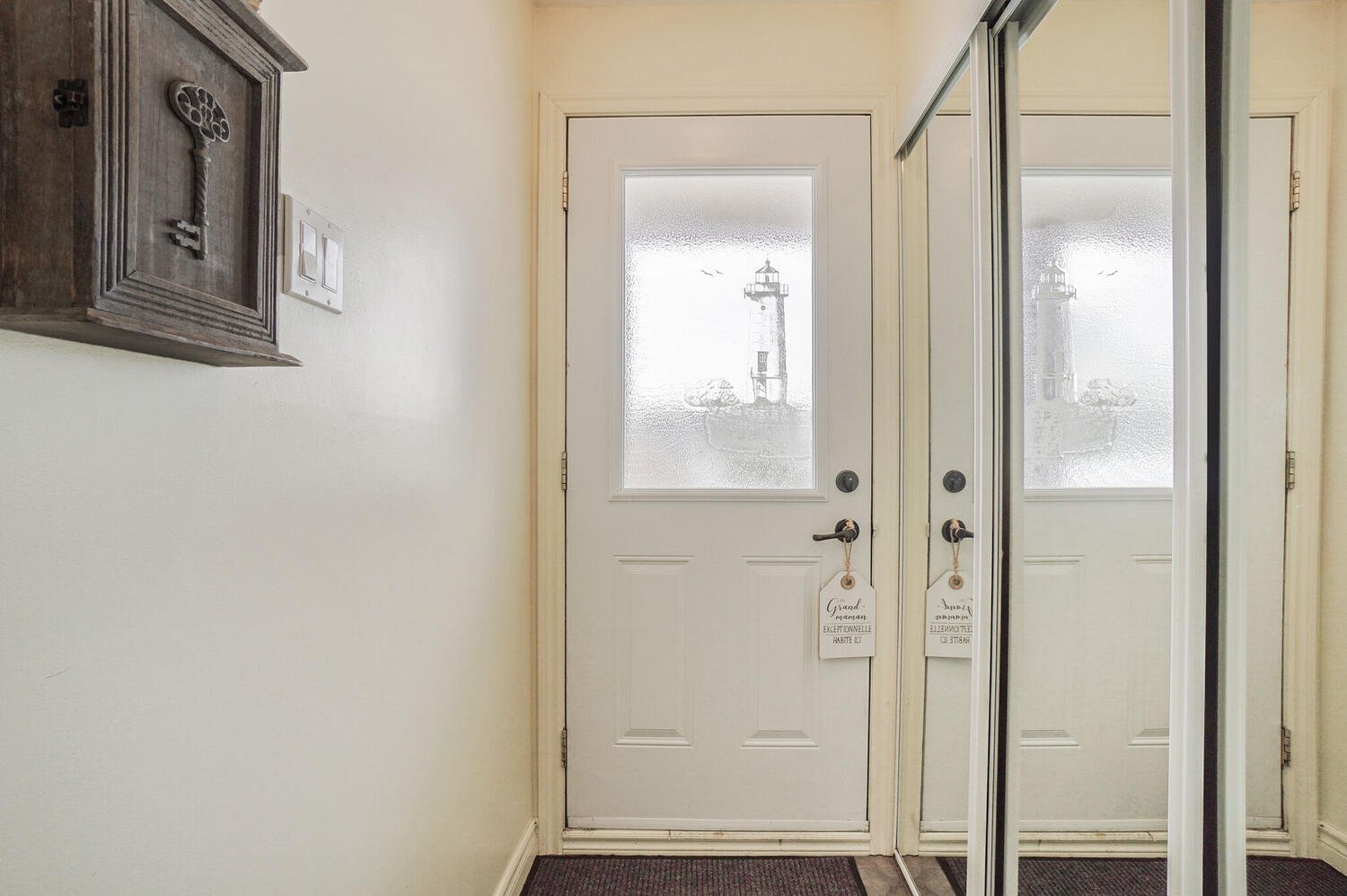
Hallway
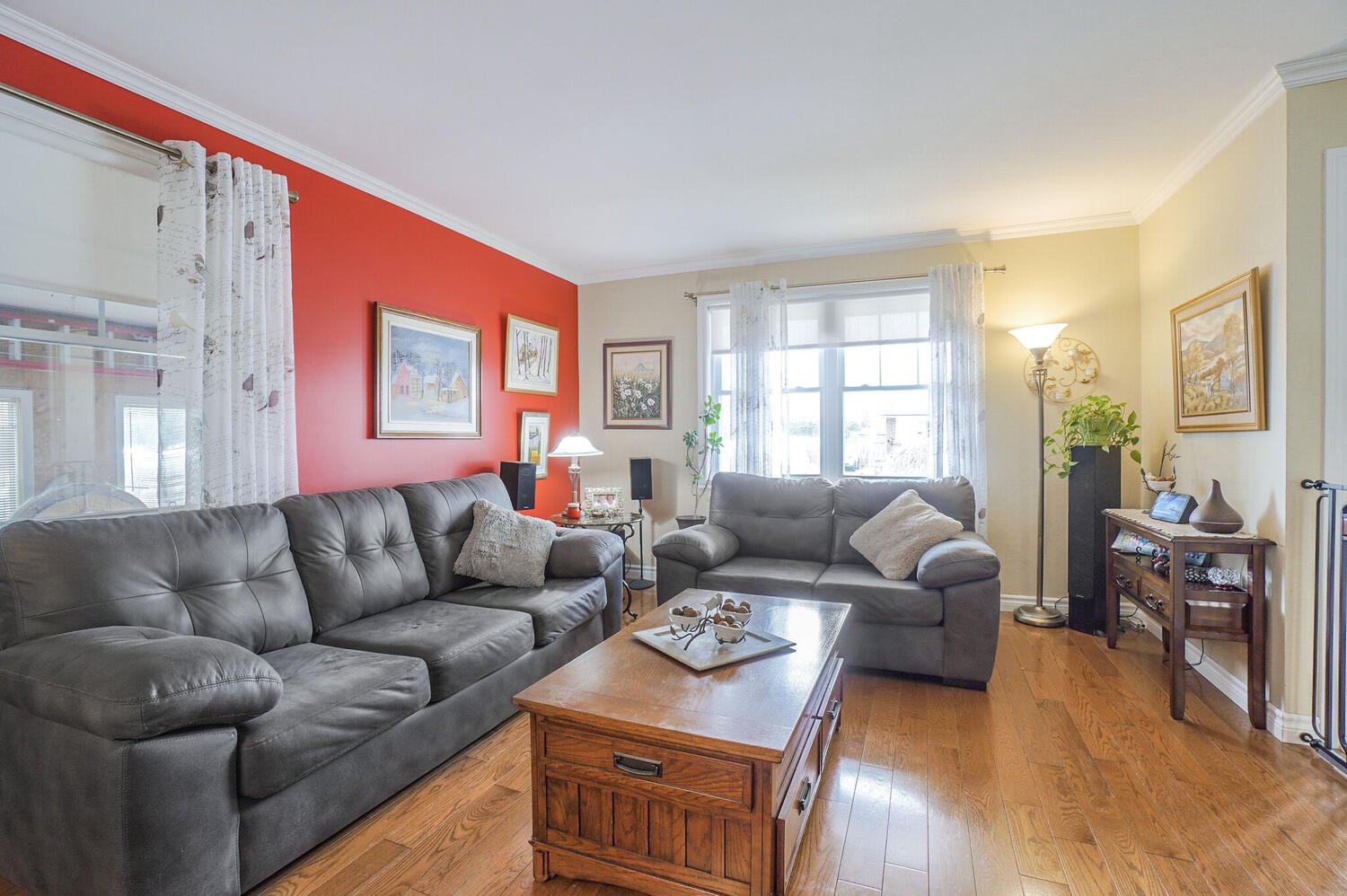
Living room
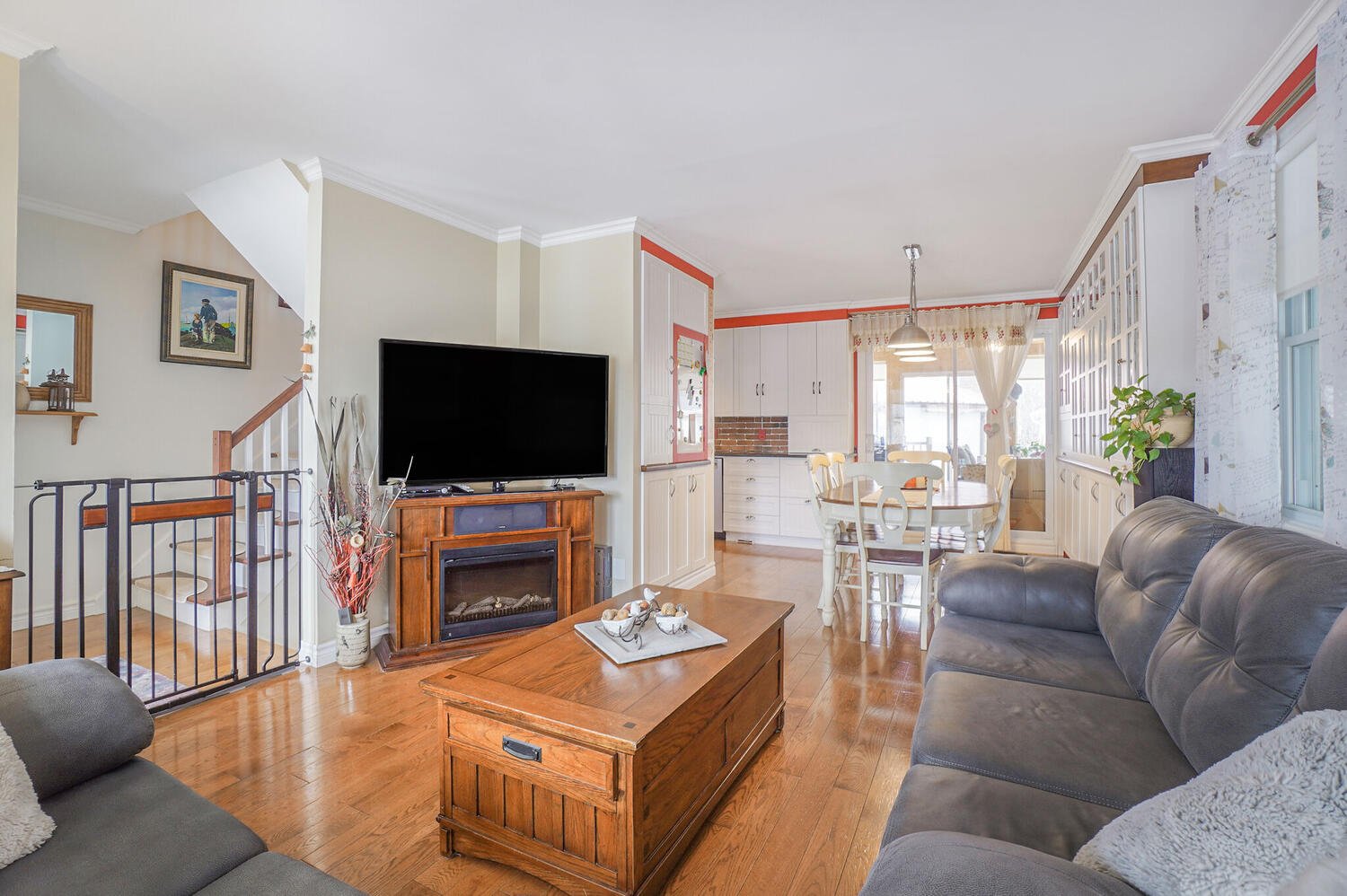
Living room
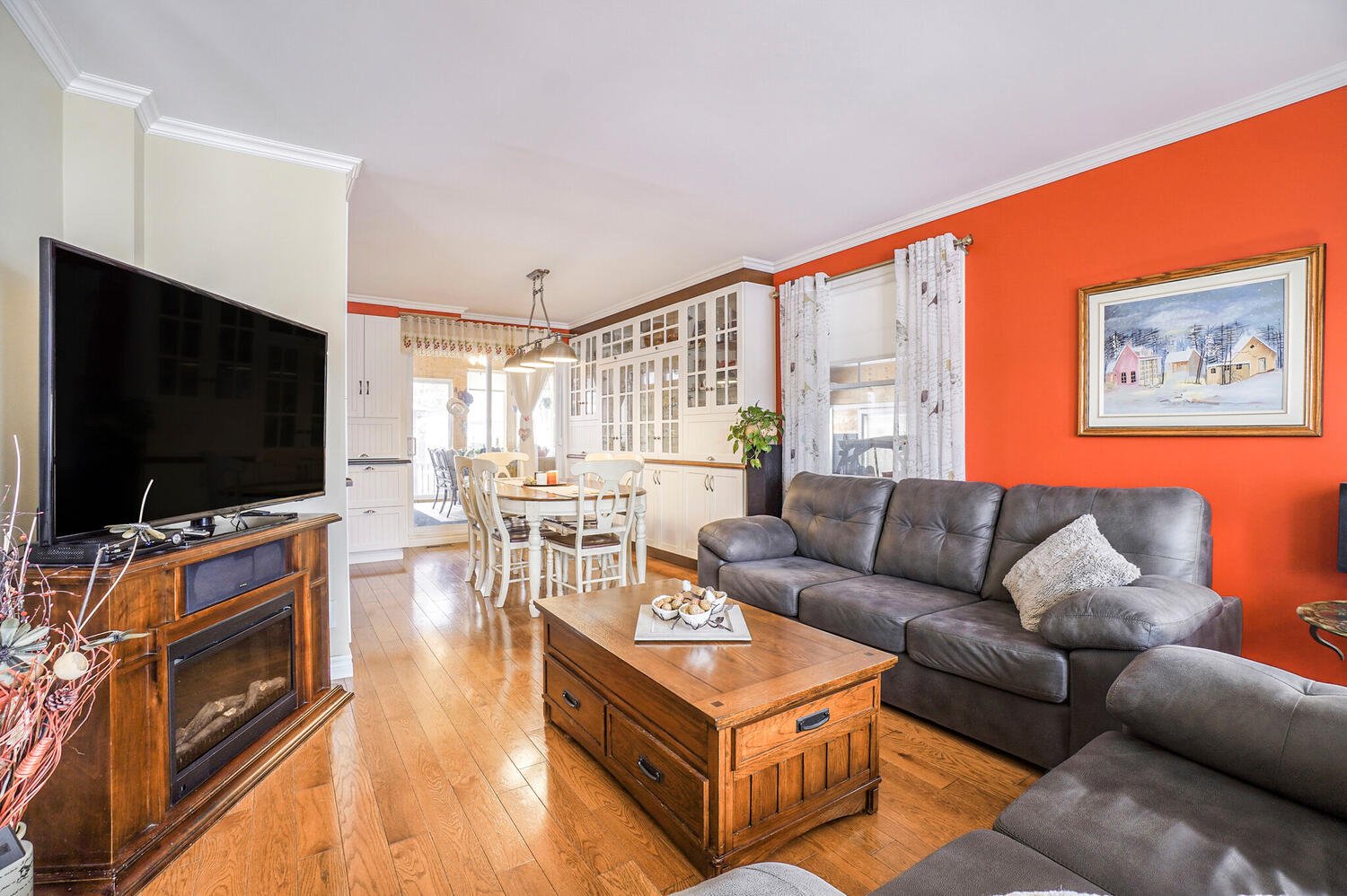
Living room
|
|
Sold
Description
Discover this charming, turnkey, meticulously maintained semi-detached townhouse. Bright and friendly, it offers ideal space for family life with three bedrooms, two bathrooms and a fully finished basement. The kitchen, with granite countertops and abundant cabinetry, opens onto a four-season veranda. Enjoy a carport, an insulated and heated shed/workshop with 30-amp panel and a gazebo. Prime location near Highways 15 and 640, public transit, schools, daycare and parks. A dynamic neighborhood perfect for convenient, enjoyable living.
Combining comfort, style and practicality, this
semi-detached home is the perfect choice for those looking
to settle into a harmonious, hassle-free environment. Its
bright, well-maintained interior will win you over at first
glance.
Some additional features in brief;
-3 bedrooms on the same level
-Master bedroom with walk-in closet 4 x 9.5
-2 well-appointed bathrooms
-Fully finished basement, offering versatile living space
-Washer-dryer installation in basement bathroom
-Elegant kitchen with granite countertops and lots of
storage space
Large 4-season veranda
-Attached single-wide carport
Heated cabana/workshop with 30-amp electrical panel
-Large patio with gazebo included
-Central vacuum installation
-Central heat pump
Located in a sought-after area, this property is just
minutes from Highways 15 and 640, as well as public
transit, making it easy to get around. You'll also benefit
from quick access to all essential services: primary and
secondary schools, daycare, parks and shops, in a dynamic
family neighborhood.
A great opportunity for those looking to settle down in a
practical, warm and family-friendly environment.
semi-detached home is the perfect choice for those looking
to settle into a harmonious, hassle-free environment. Its
bright, well-maintained interior will win you over at first
glance.
Some additional features in brief;
-3 bedrooms on the same level
-Master bedroom with walk-in closet 4 x 9.5
-2 well-appointed bathrooms
-Fully finished basement, offering versatile living space
-Washer-dryer installation in basement bathroom
-Elegant kitchen with granite countertops and lots of
storage space
Large 4-season veranda
-Attached single-wide carport
Heated cabana/workshop with 30-amp electrical panel
-Large patio with gazebo included
-Central vacuum installation
-Central heat pump
Located in a sought-after area, this property is just
minutes from Highways 15 and 640, as well as public
transit, making it easy to get around. You'll also benefit
from quick access to all essential services: primary and
secondary schools, daycare, parks and shops, in a dynamic
family neighborhood.
A great opportunity for those looking to settle down in a
practical, warm and family-friendly environment.
Inclusions: Central vacuum and accessories, microwave hood, blinds, Gazebo
Exclusions : Dishwasher, curtains, poles and wall-mounted TV stands, all the contents in the shed
| BUILDING | |
|---|---|
| Type | Two or more storey |
| Style | Semi-detached |
| Dimensions | 7.72x6.18 M |
| Lot Size | 353 MC |
| EXPENSES | |
|---|---|
| Municipal Taxes (2025) | $ 2937 / year |
| School taxes (2025) | $ 297 / year |
|
ROOM DETAILS |
|||
|---|---|---|---|
| Room | Dimensions | Level | Flooring |
| Hallway | 3.4 x 4.9 P | Ground Floor | Ceramic tiles |
| Living room | 12.6 x 12.11 P | Ground Floor | Wood |
| Dining room | 10.8 x 9.6 P | Ground Floor | Wood |
| Kitchen | 6.6 x 9.5 P | Ground Floor | Wood |
| Primary bedroom | 9.5 x 14.7 P | 2nd Floor | Floating floor |
| Bedroom | 9.1 x 7.11 P | 2nd Floor | Floating floor |
| Bedroom | 9.2 x 8.9 P | 2nd Floor | Floating floor |
| Bathroom | 7.11 x 9.6 P | 2nd Floor | Wood |
| Family room | 12.0 x 18.0 P | Basement | Floating floor |
| Bathroom | 5.10 x 7.0 P | Basement | Ceramic tiles |
| Other | 5.0 x 13.6 P | Basement | Floating floor |
| Storage | 3.7 x 4.6 P | Basement | Floating floor |
|
CHARACTERISTICS |
|
|---|---|
| Basement | 6 feet and over, Finished basement |
| Heating system | Air circulation, Electric baseboard units |
| Siding | Aluminum, Brick |
| Driveway | Asphalt |
| Roofing | Asphalt shingles |
| Carport | Attached |
| Equipment available | Central heat pump, Central vacuum cleaner system installation |
| Proximity | Daycare centre, Elementary school, High school, Highway, Park - green area, Public transport |
| Heating energy | Electricity |
| Landscaping | Fenced |
| Topography | Flat |
| Window type | Hung, Sliding |
| Parking | In carport, Outdoor |
| Sewage system | Municipal sewer |
| Water supply | Municipality |
| Foundation | Poured concrete |
| Windows | PVC |
| Zoning | Residential |
| Bathroom / Washroom | Seperate shower |