2615 Ch. de St Jean des Piles, Shawinigan, QC G0X2V0 $2,950,000
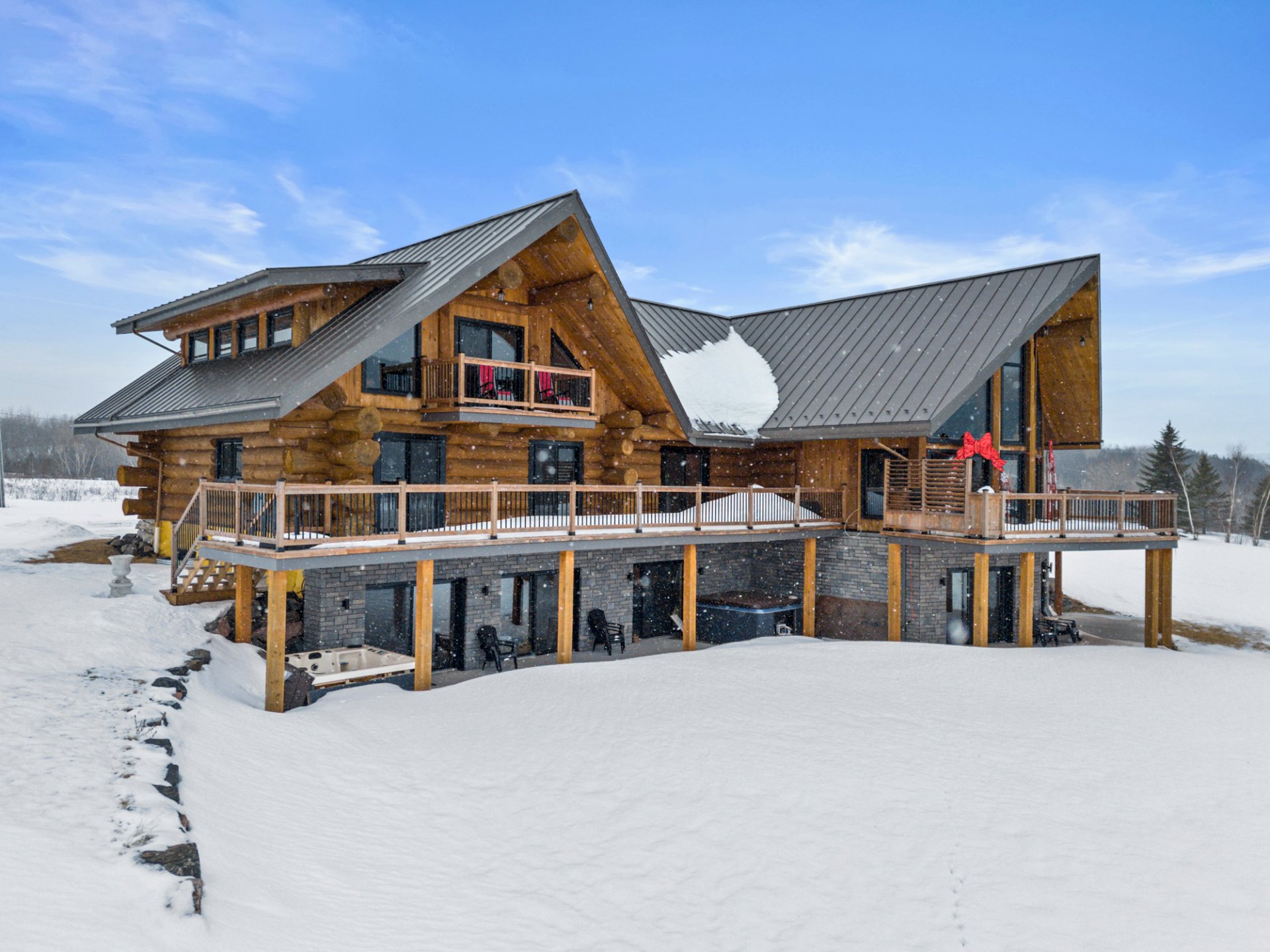
Back facade
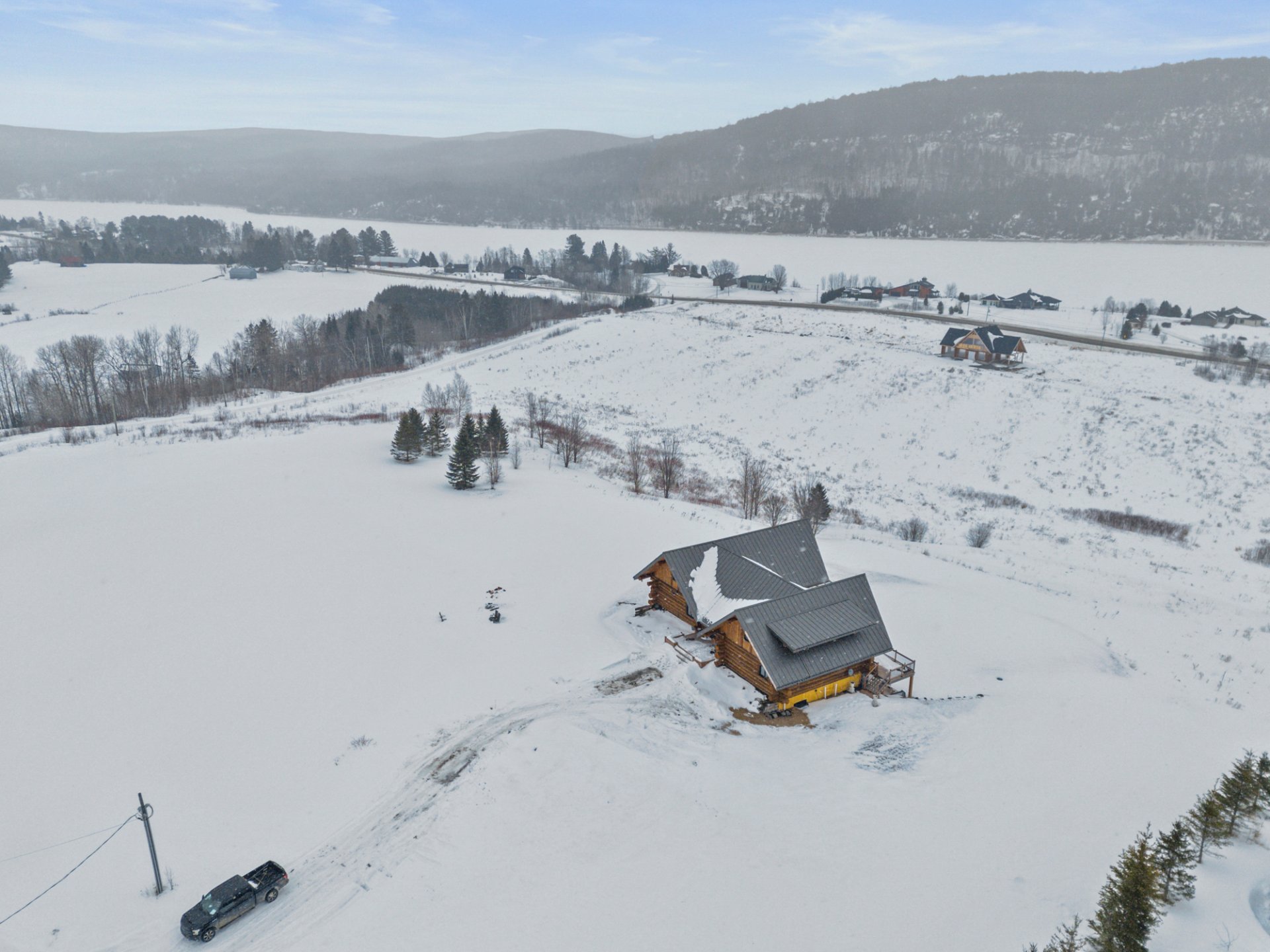
Overall View
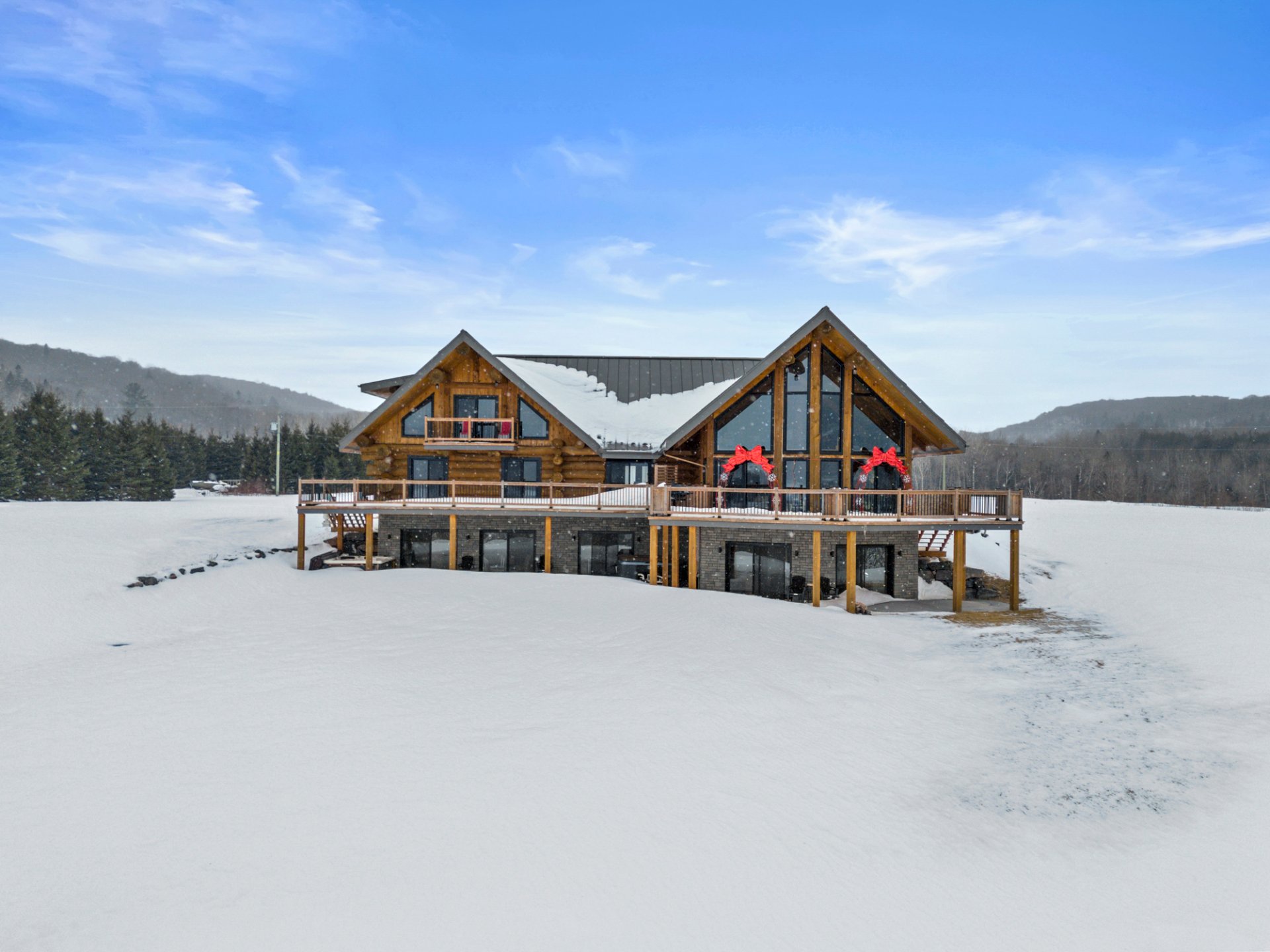
Back facade
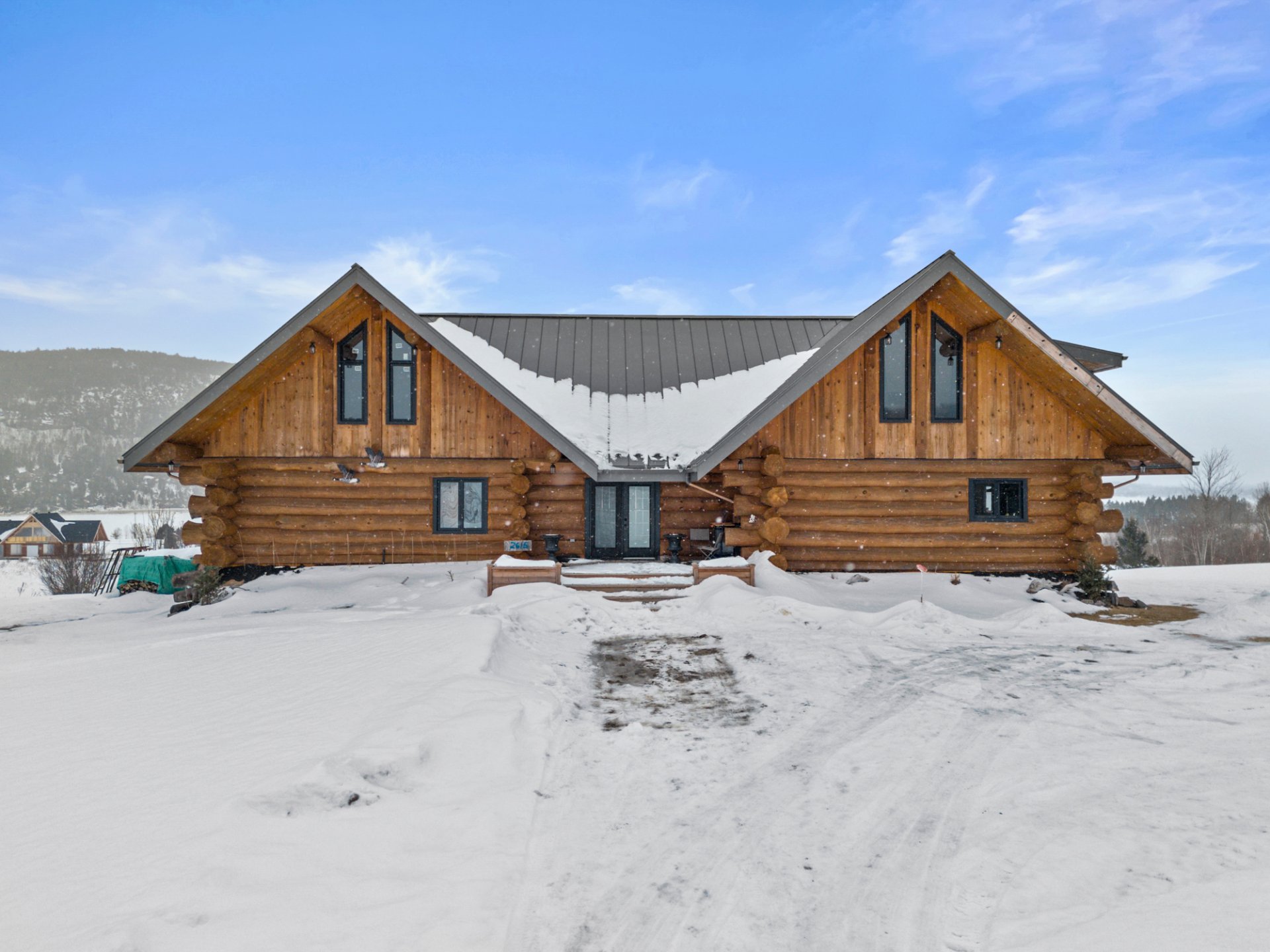
Frontage
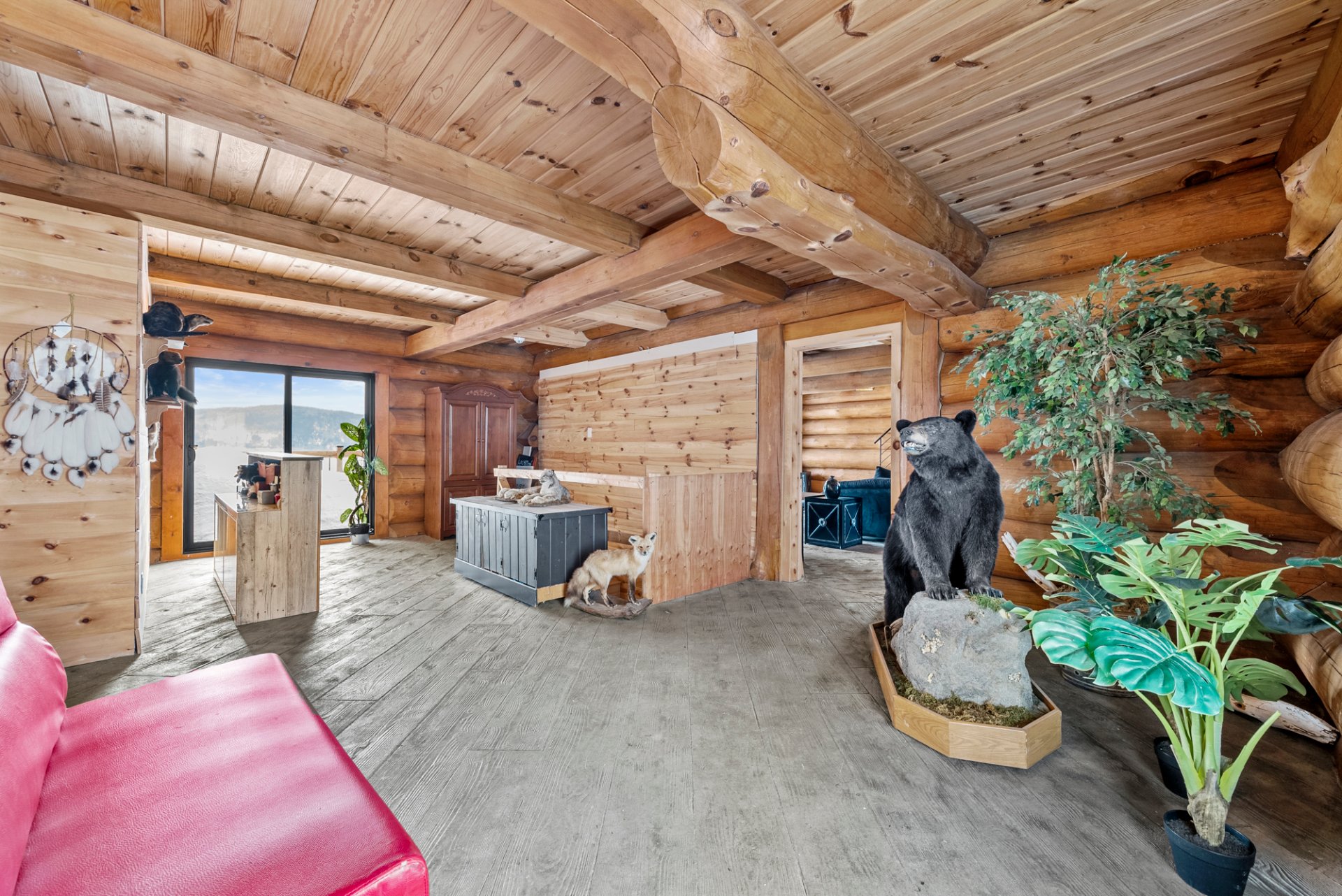
Hallway
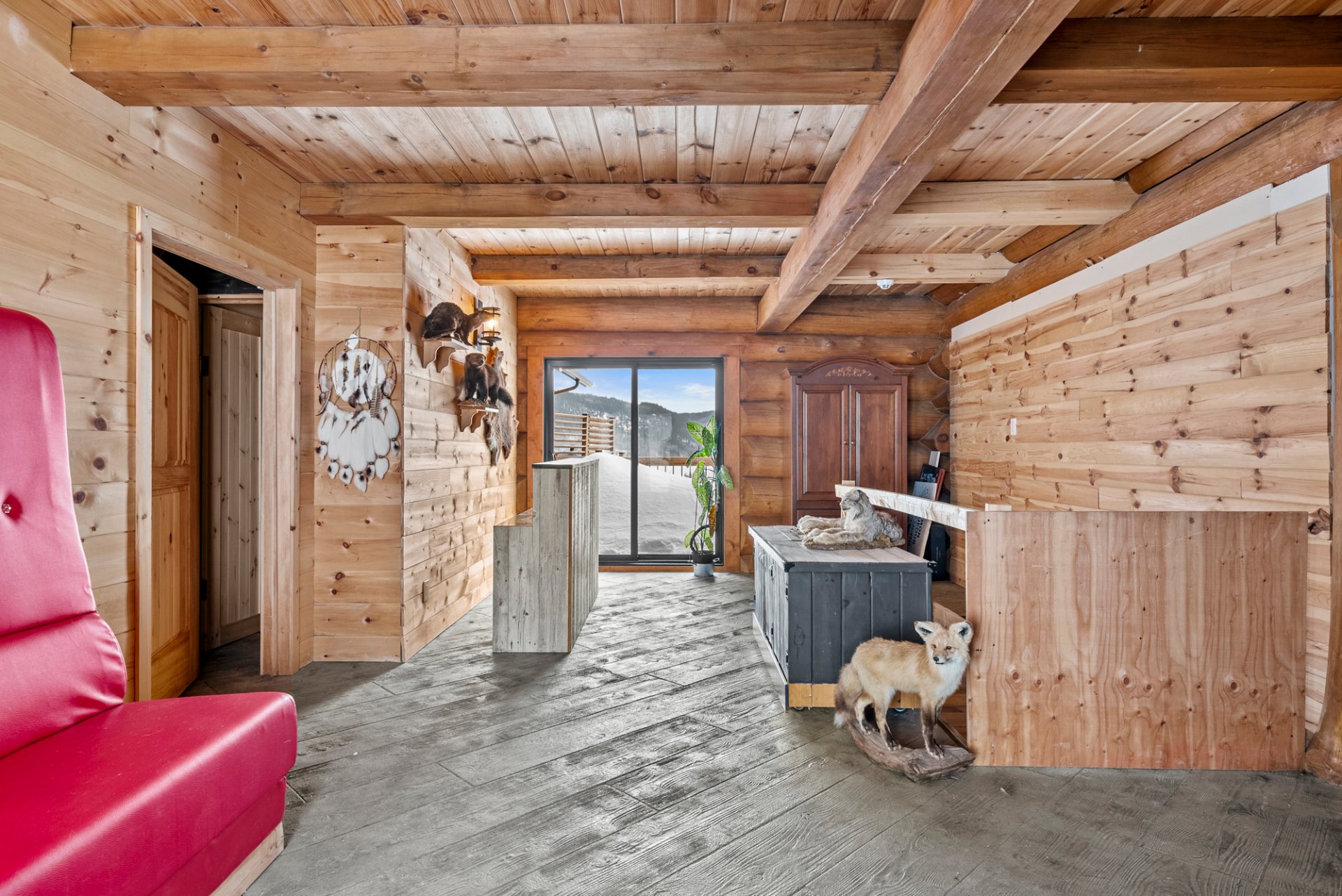
Hallway
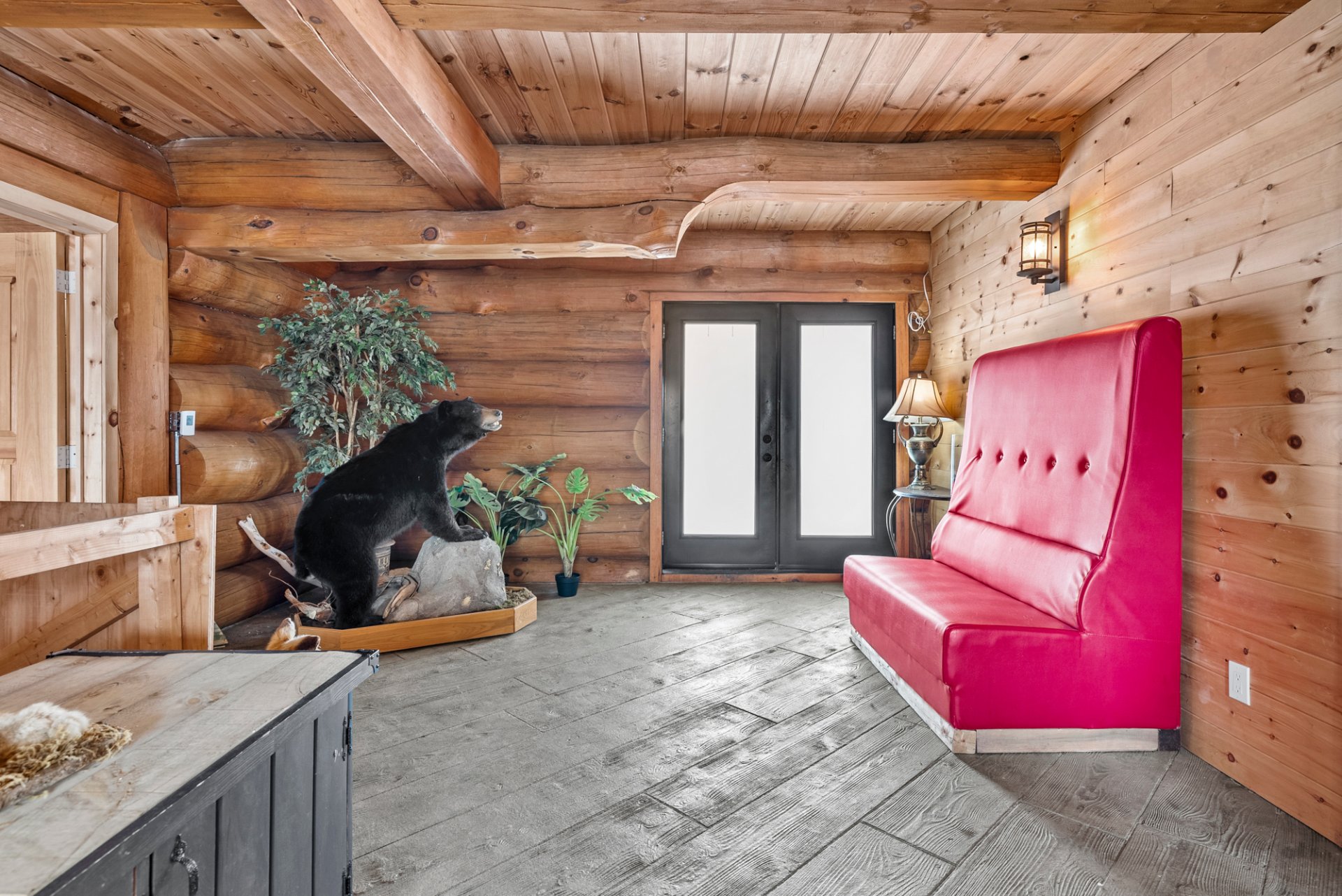
Hallway
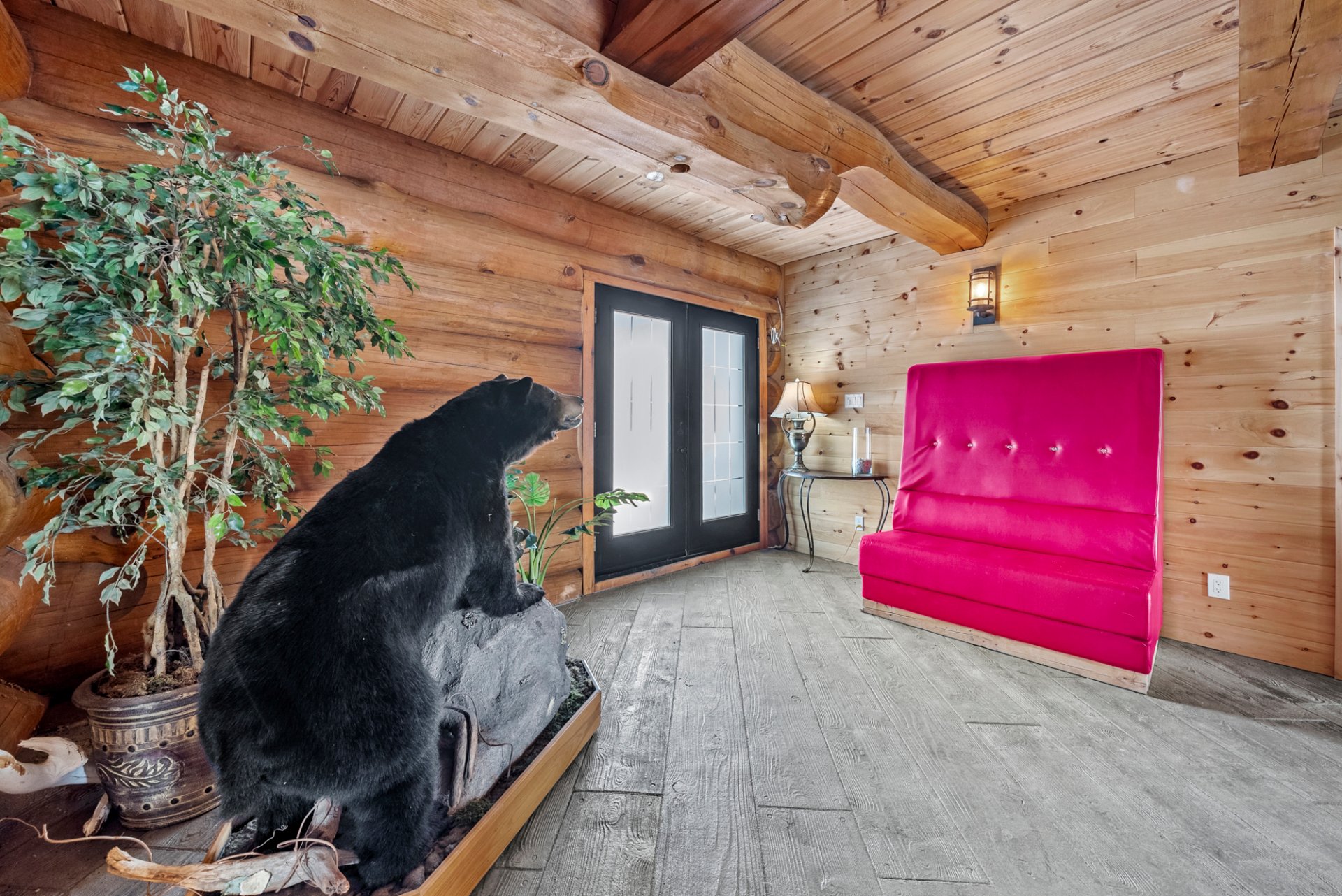
Hallway

Living room
|
|
Description
Inclusions:
Exclusions : N/A
| BUILDING | |
|---|---|
| Type | Two or more storey |
| Style | Detached |
| Dimensions | 0x0 |
| Lot Size | 646695 PC |
| EXPENSES | |
|---|---|
| Municipal Taxes (2025) | $ 1 / year |
| School taxes (2025) | $ 1 / year |
|
ROOM DETAILS |
|||
|---|---|---|---|
| Room | Dimensions | Level | Flooring |
| Hallway | 15.2 x 24.9 P | 2nd Floor | |
| Other | 4.6 x 10.10 P | 2nd Floor | |
| Dining room | 15.8 x 14.7 P | 2nd Floor | |
| Kitchen | 11.5 x 17.5 P | 2nd Floor | |
| Other | 14.7 x 10.1 P | 2nd Floor | |
| Living room | 22 x 21.5 P | 2nd Floor | |
| Bathroom | 12.1 x 9.9 P | 2nd Floor | |
| Living room | 22.6 x 24.9 P | 2nd Floor | |
| Other | 14.5 x 8.11 P | 2nd Floor | |
| Washroom | 7.8 x 5.9 P | 2nd Floor | |
| Other | 21.9 x 14.5 P | 3rd Floor | |
| Primary bedroom | 15.1 x 13.9 P | 3rd Floor | |
| Bathroom | 12.10 x 10 P | 3rd Floor | |
| Home office | 7.2 x 10 P | 3rd Floor | |
| Walk-in closet | 6.6 x 19 P | 3rd Floor | |
| Bedroom | 12 x 8.9 P | 3rd Floor | |
| Walk-in closet | 6.6 x 5.5 P | 3rd Floor | |
| Living room | 15.10 x 19.11 P | 3rd Floor | |
| Bedroom | 10.5 x 16 P | 3rd Floor | |
| Bathroom | 9.3 x 14.8 P | 3rd Floor | |
| Bedroom | 14.1 x 10.9 P | 3rd Floor | |
| Family room | 11.10 x 20.7 P | RJ | |
| Other | 7.8 x 10.3 P | RJ | |
| Bedroom | 10.4 x 15.7 P | RJ | |
| Bathroom | 7 x 5.8 P | RJ | |
| Bedroom | 10.4 x 8.11 P | RJ | |
| Storage | 8.9 x 5.6 P | RJ | |
| Bedroom | 23 x 27 P | RJ | |
| Bathroom | 8.3 x 4.9 P | RJ | |
| Storage | 18.2 x 8.5 P | RJ | |
| Bedroom | 10.10 x 19.6 P | RJ | |
| Walk-in closet | 7.2 x 9.4 P | RJ | |
| Bathroom | 7.2 x 6.1 P | RJ | |
| Bedroom | 10.10 x 18.11 P | RJ | |
| Walk-in closet | 7.4 x 9.11 P | RJ | |
| Bathroom | 7.4 x 6.1 P | RJ | |
|
CHARACTERISTICS |
|
|---|---|
| Basement | 6 feet and over, Finished basement, Separate entrance |
| Window type | Crank handle, French window |
| Proximity | Cross-country skiing, Park - green area |
| Heating energy | Electricity |
| Topography | Flat, Sloped |
| View | Mountain, Panoramic, Water |
| Water supply | Other |
| Landscaping | Patio |
| Foundation | Poured concrete |
| Equipment available | Private balcony |
| Windows | PVC |
| Sewage system | Septic tank |
| Roofing | Tin |
| Siding | Wood |
| Hearth stove | Wood fireplace |