255 Ch. Tiffin, Saint-Lambert, QC J4P3E9 $949,000
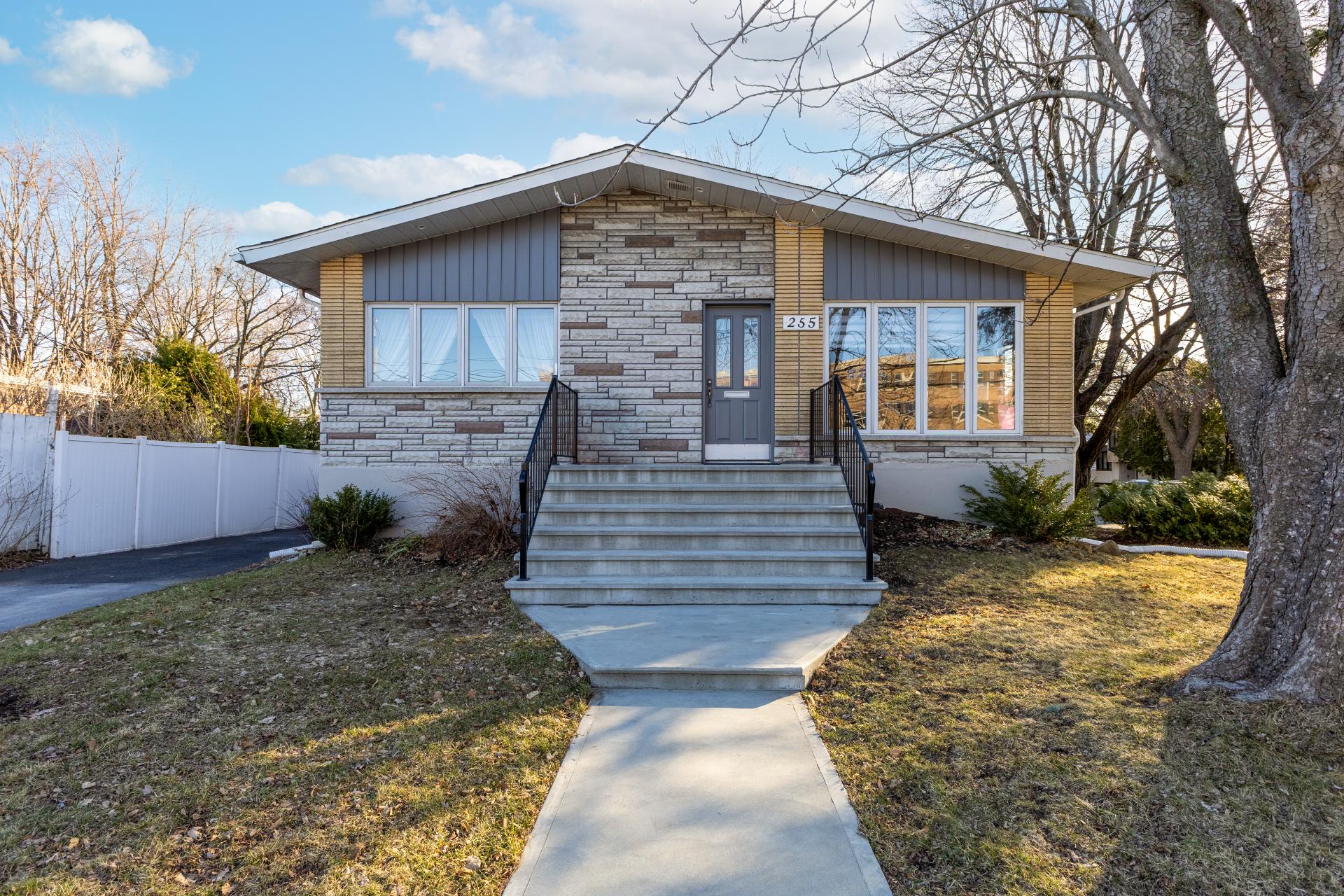
Frontage
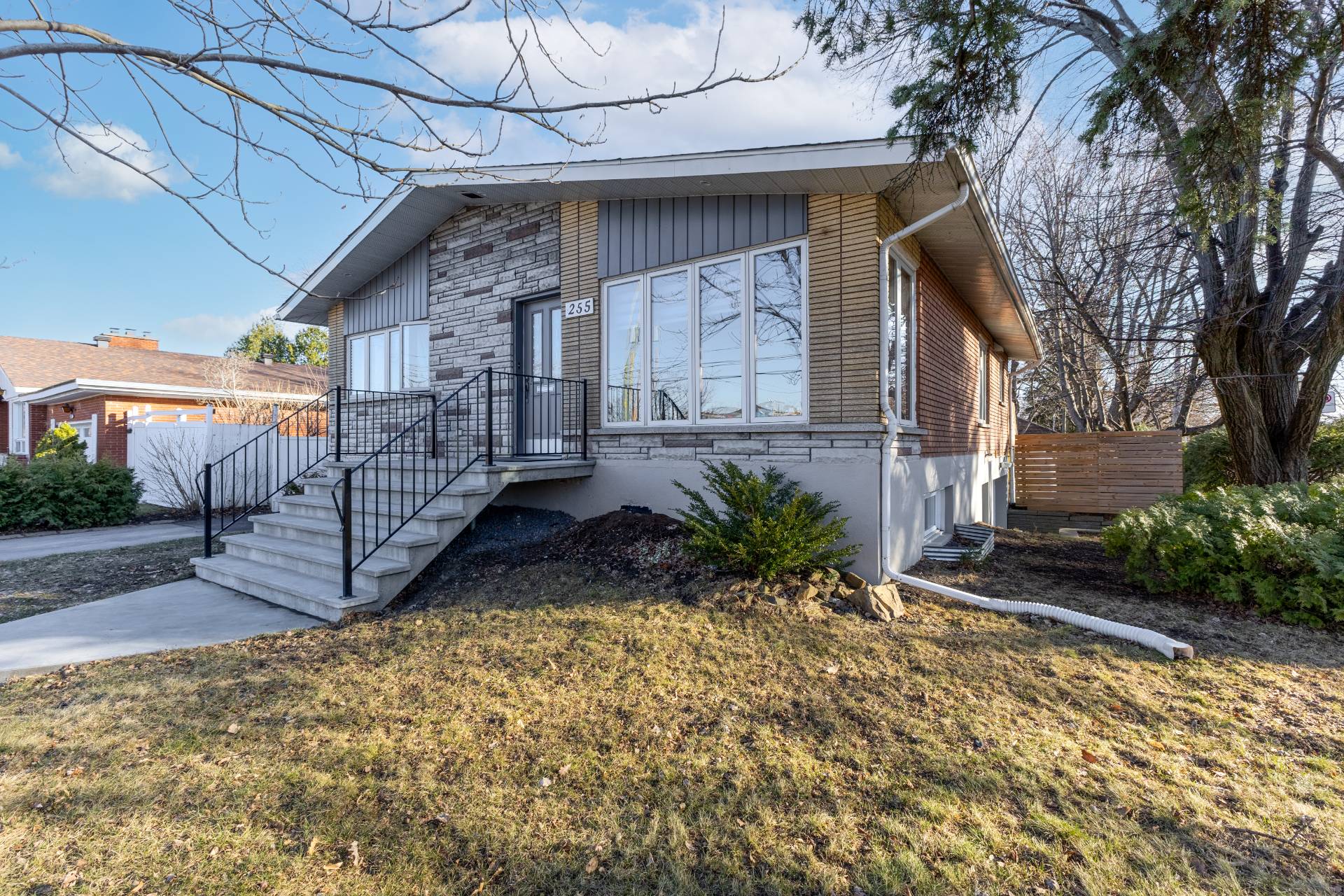
Frontage
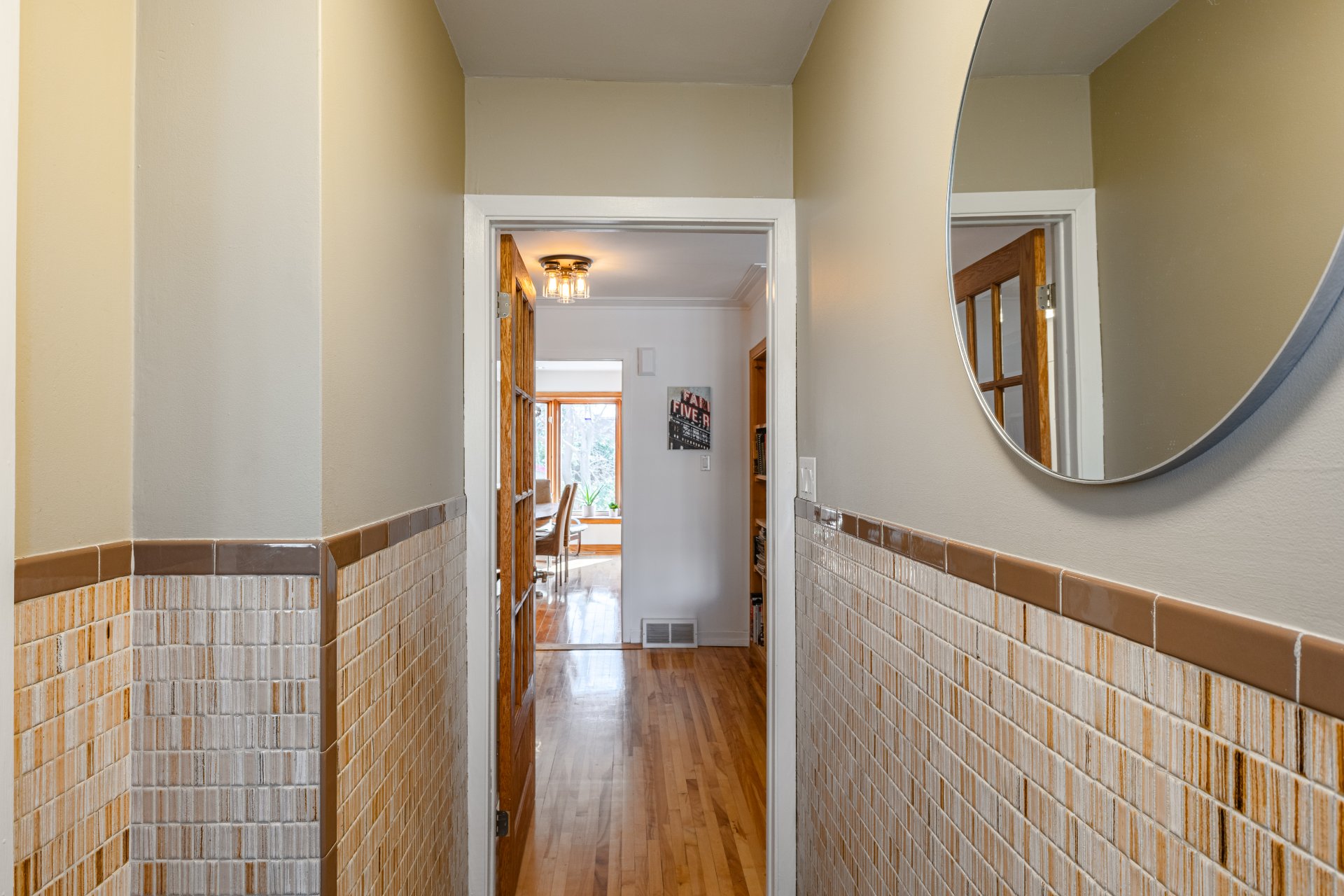
Hallway
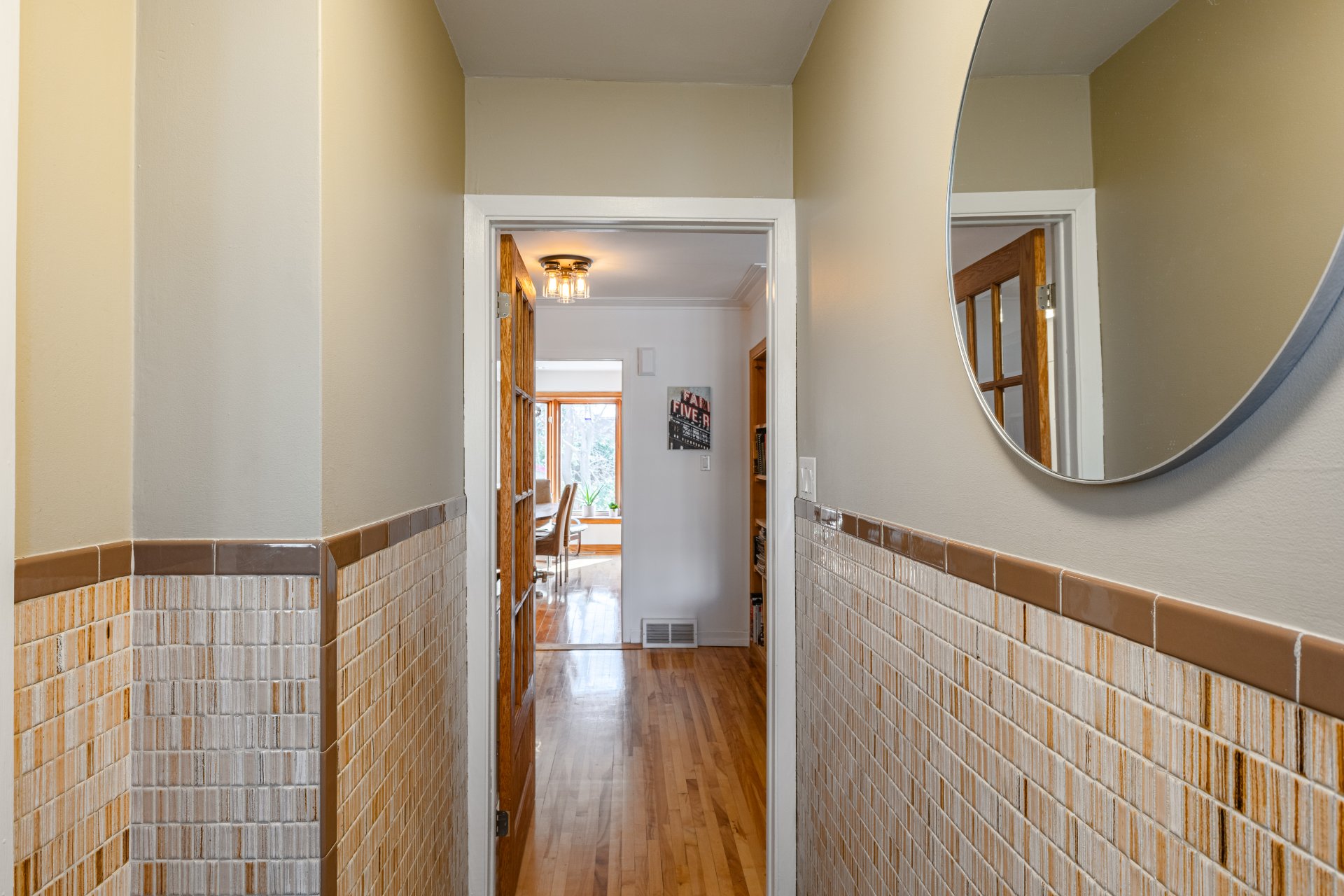
Hallway
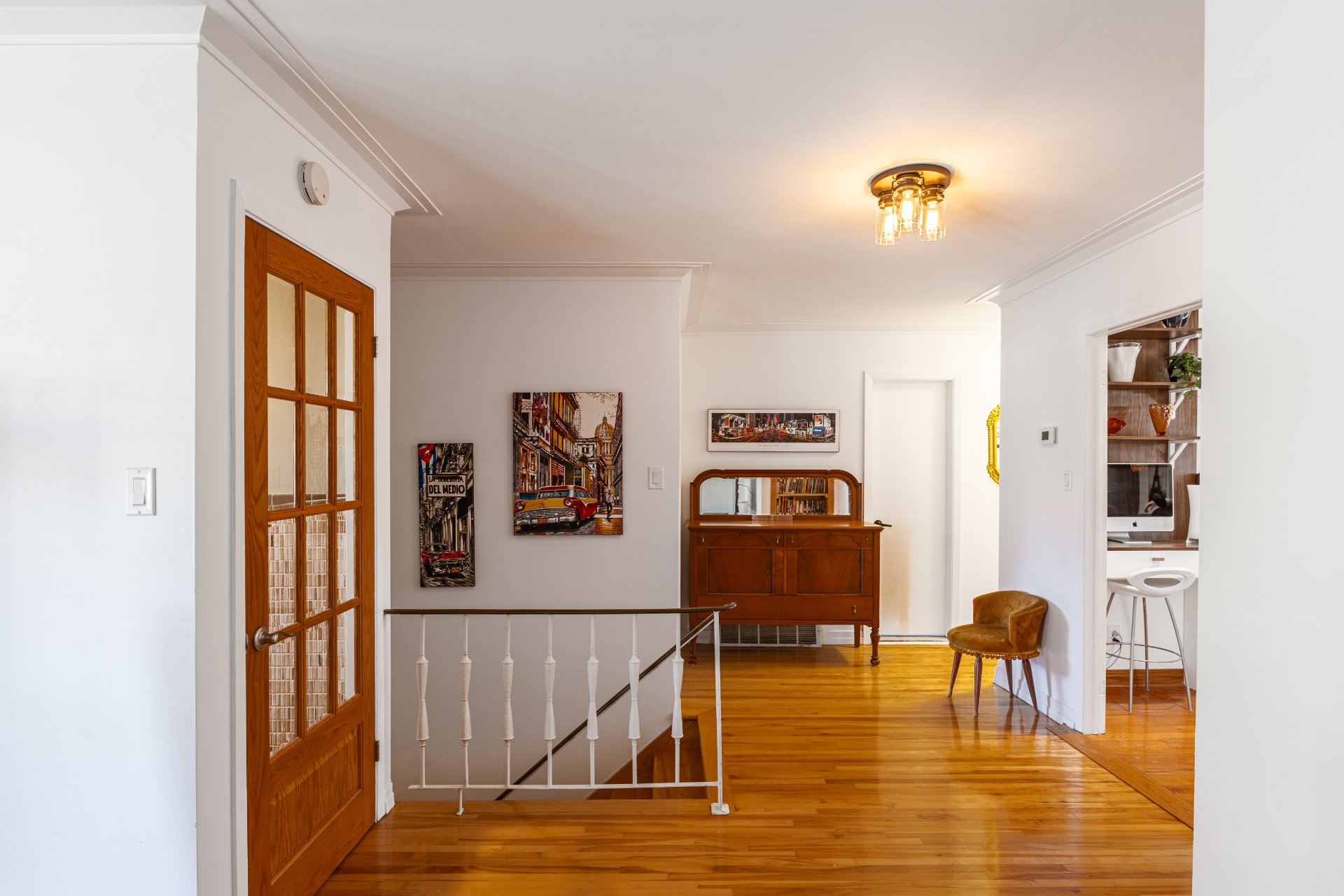
Corridor
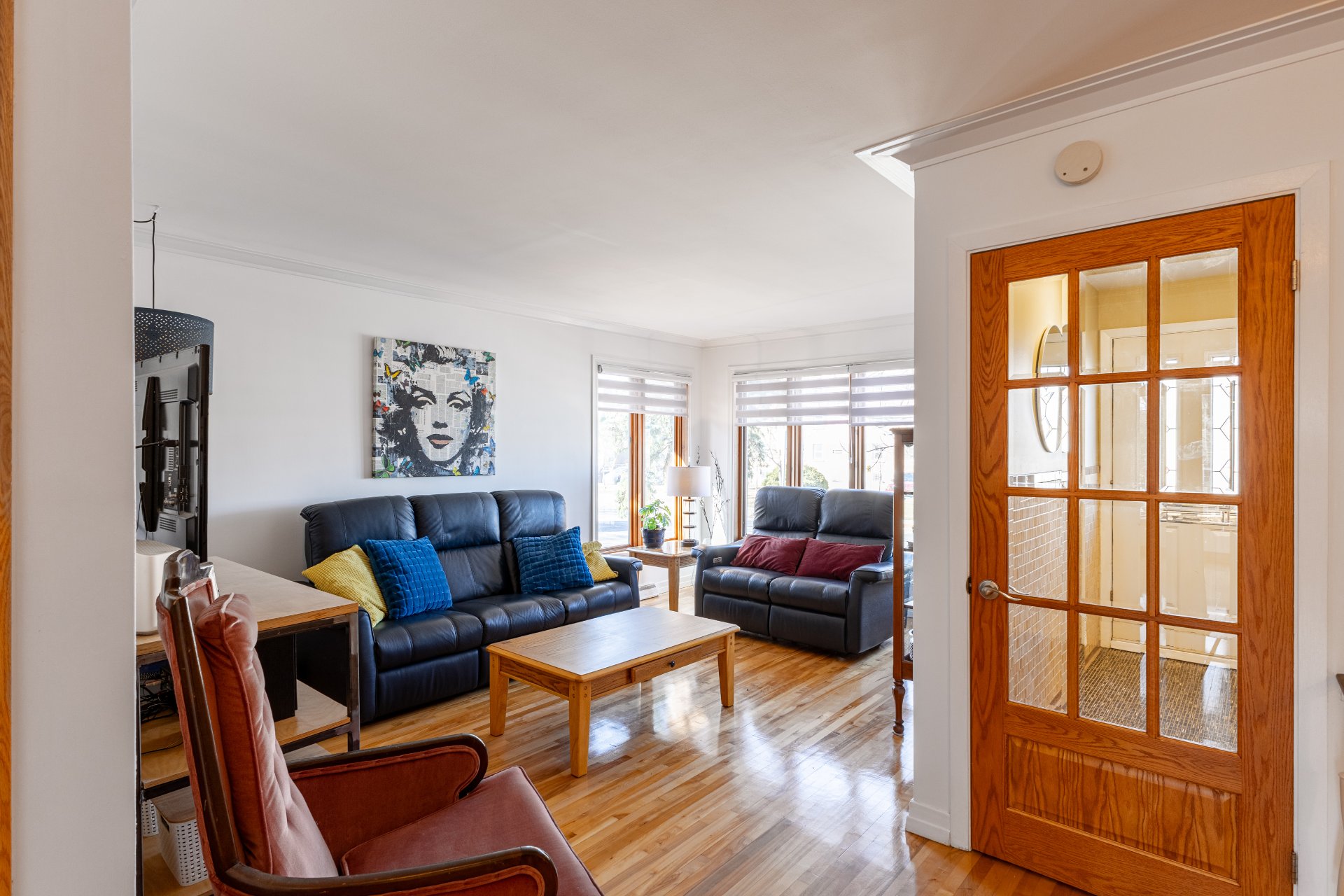
Overall View
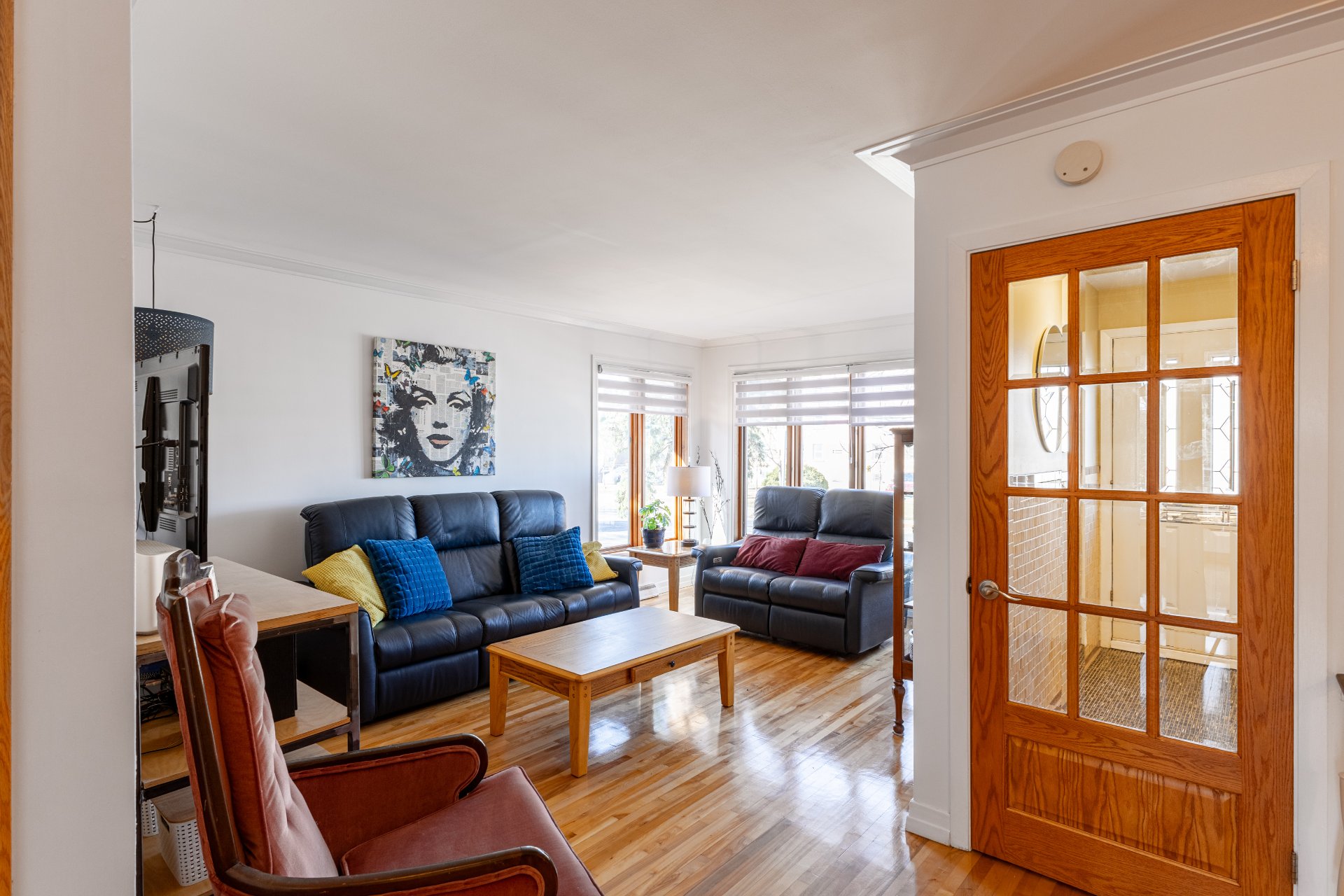
Living room
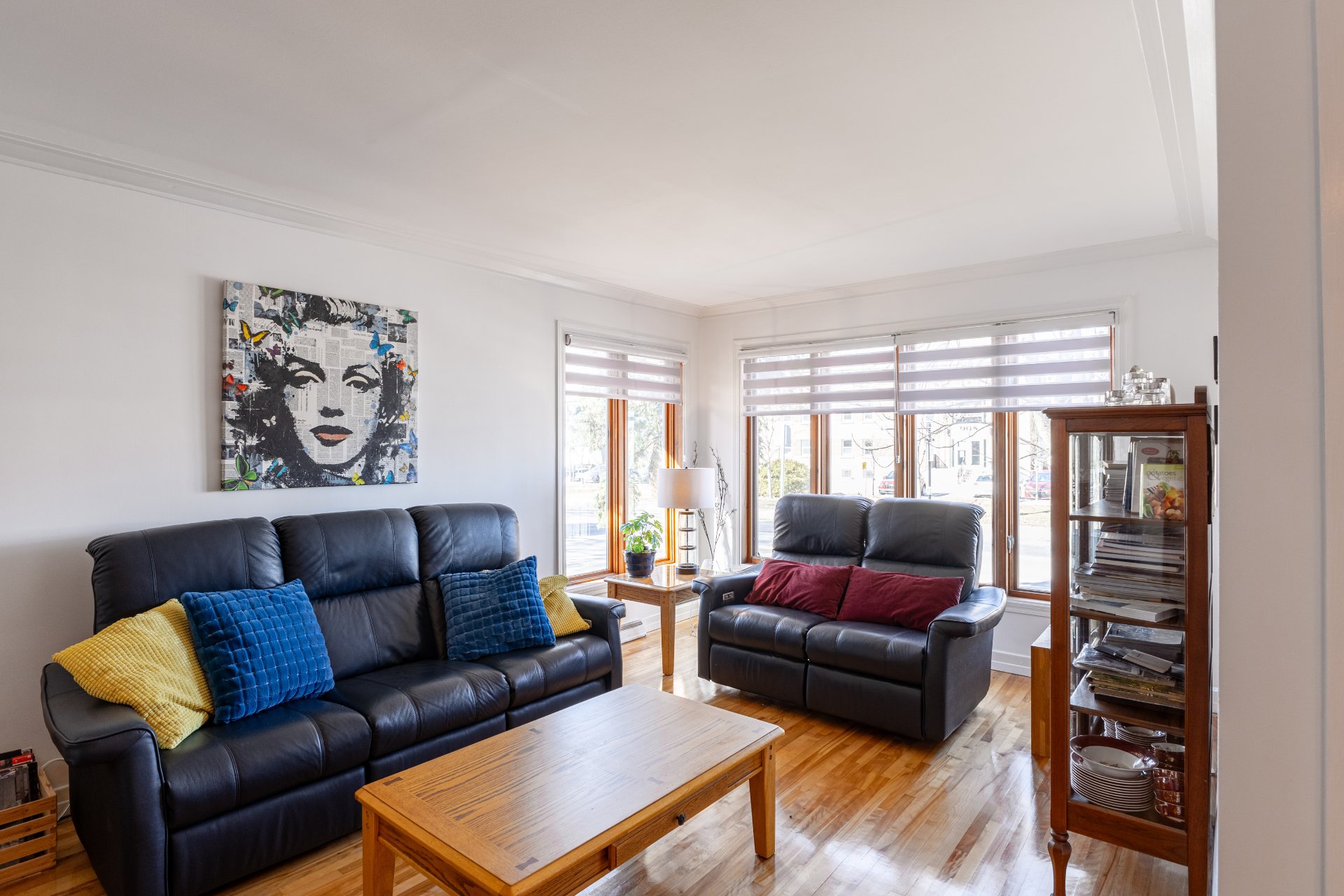
Living room
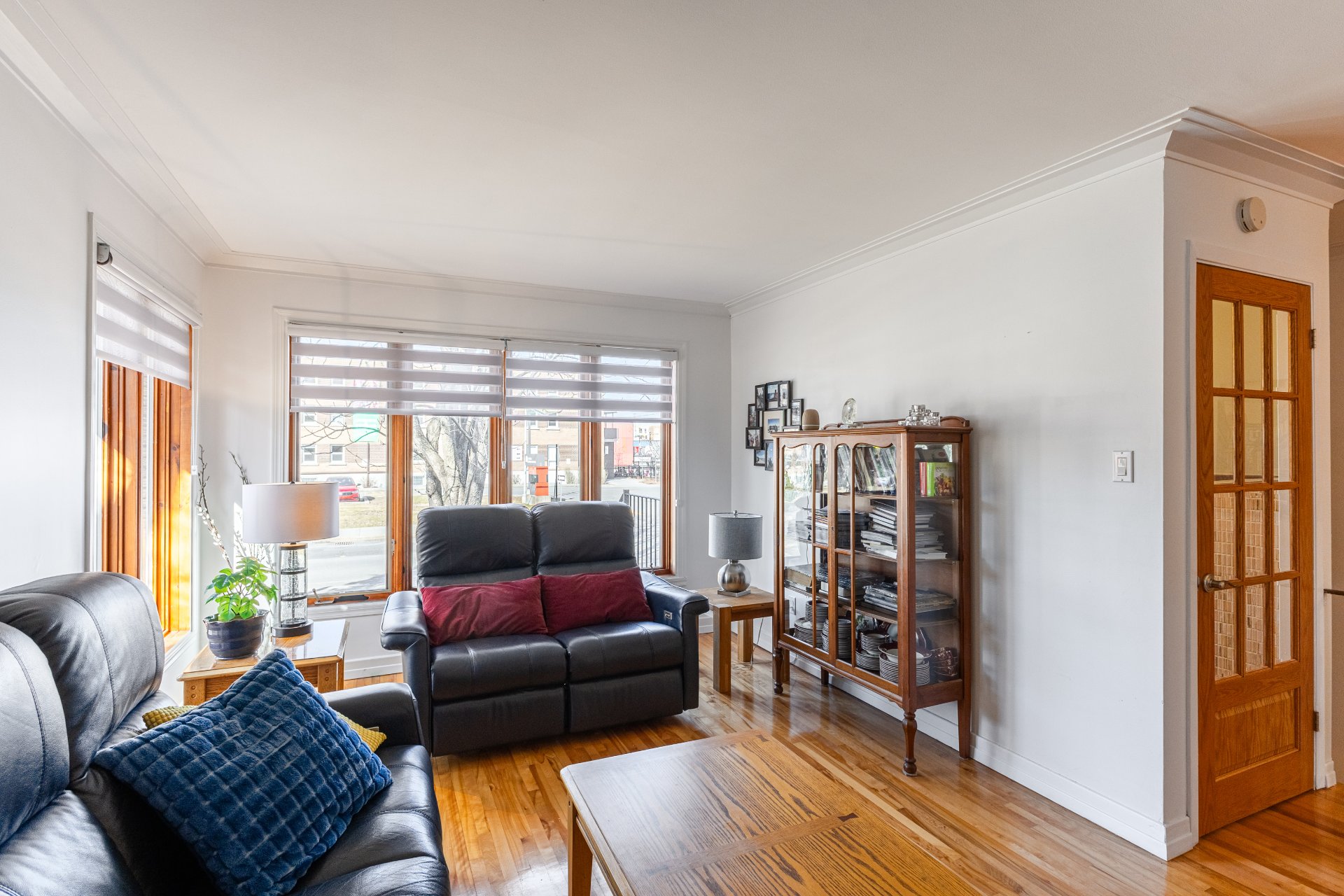
Living room
|
|
Description
Bright bungalow in a sought-after area of Saint-Lambert -- Close to top schools**,** across from Collège Charles-Lemoyne and near Durocher and Notre-Dame-de-Lourdes colleges -- 1.5 km from the St-Lambert village and 1.9 km from the Longueuil metro. A Modern open-concept kitchen with central island, hardwood floors, two bedrooms on the main floor. Basement with a loft-style space including a living room and adjacent bedroom, a bathroom, storage, laundry room, and outdoor access. Private yard, very large attached garage ideal for DIY enthusiasts. Central heat pump for optimal comfort.
Bright bungalow in a sought-after area of Saint-Lambert --
Close to top schools, across from Collège Charles-Lemoyne
and near Durocher and Notre-Dame-de-Lourdes colleges -- 1.5
km from the St-Lambert village and 1.9 km from the
Longueuil metro.
Located in the heart of a desirable Saint-Lambert
neighborhood, this bungalow enjoys a prime location,
directly across from Collège Charles-Lemoyne and a short
distance from Collège Durocher and Collège
Notre-Dame-de-Lourdes. Perfectly suited for family life, it
combines functionality, comfort, and elegance in a peaceful
and accessible setting.
The main floor offers a living area bathed in natural light
thanks to its advantageous orientation and large windows.
You'll find a modern open-concept kitchen with a spacious
central island, seamlessly integrated with a warm dining
area.
Two bedrooms complete the main level, along with a
well-appointed bathroom.
The basement, laid out in a loft style, features an
additional bedroom, a cozy living area, a second bathroom,
a large laundry room, and ample storage space. A direct
exterior access makes it ideal for a teenager, home office,
or even intergenerational use.
Outside, the private backyard provides an ideal setting for
relaxing or entertaining. A very large attached garage,
perfect for DIY enthusiasts or mechanics, completes this
rare offering.
The entire home is air-conditioned and heated via a central
system with a heat pump, ensuring optimal comfort
year-round.
Close to top schools, across from Collège Charles-Lemoyne
and near Durocher and Notre-Dame-de-Lourdes colleges -- 1.5
km from the St-Lambert village and 1.9 km from the
Longueuil metro.
Located in the heart of a desirable Saint-Lambert
neighborhood, this bungalow enjoys a prime location,
directly across from Collège Charles-Lemoyne and a short
distance from Collège Durocher and Collège
Notre-Dame-de-Lourdes. Perfectly suited for family life, it
combines functionality, comfort, and elegance in a peaceful
and accessible setting.
The main floor offers a living area bathed in natural light
thanks to its advantageous orientation and large windows.
You'll find a modern open-concept kitchen with a spacious
central island, seamlessly integrated with a warm dining
area.
Two bedrooms complete the main level, along with a
well-appointed bathroom.
The basement, laid out in a loft style, features an
additional bedroom, a cozy living area, a second bathroom,
a large laundry room, and ample storage space. A direct
exterior access makes it ideal for a teenager, home office,
or even intergenerational use.
Outside, the private backyard provides an ideal setting for
relaxing or entertaining. A very large attached garage,
perfect for DIY enthusiasts or mechanics, completes this
rare offering.
The entire home is air-conditioned and heated via a central
system with a heat pump, ensuring optimal comfort
year-round.
Inclusions: Window coverings, light fixtures, dishwasher, stove, garage door opener remote, heat pump, shelf in the dining room, bench in the dining room.
Exclusions : 2 workbenches in the garage, 3 island stools.
| BUILDING | |
|---|---|
| Type | Bungalow |
| Style | Detached |
| Dimensions | 11.6x9.61 M |
| Lot Size | 537.2 MC |
| EXPENSES | |
|---|---|
| Energy cost | $ 2570 / year |
| Municipal Taxes (2025) | $ 6861 / year |
| School taxes (2024) | $ 491 / year |
|
ROOM DETAILS |
|||
|---|---|---|---|
| Room | Dimensions | Level | Flooring |
| Hallway | 9.5 x 3.11 P | Ground Floor | Ceramic tiles |
| Living room | 16.11 x 10.11 P | Ground Floor | Wood |
| Dining room | 15.10 x 8.5 P | Ground Floor | Wood |
| Kitchen | 16.8 x 10.9 P | Ground Floor | Ceramic tiles |
| Walk-in closet | 5.7 x 3.2 P | Ground Floor | Ceramic tiles |
| Primary bedroom | 13.2 x 11.3 P | Ground Floor | Wood |
| Bedroom | 10.0 x 9.11 P | Ground Floor | Wood |
| Bathroom | 6.8 x 6.1 P | Ground Floor | Ceramic tiles |
| Laundry room | 17.4 x 10.11 P | Basement | Concrete |
| Storage | 9.3 x 2.6 P | Basement | Wood |
| Bathroom | 6.8 x 5.9 P | Basement | Ceramic tiles |
| Other | 12.5 x 11.1 P | Basement | Wood |
| Bedroom | 11.4 x 11.0 P | Basement | Wood |
|
CHARACTERISTICS |
|
|---|---|
| Basement | 6 feet and over, Finished basement |
| Heating system | Air circulation |
| Windows | Aluminum, Wood |
| Driveway | Asphalt |
| Roofing | Asphalt shingles |
| Garage | Attached, Heated, Single width |
| Proximity | Bicycle path, Cegep, Daycare centre, Elementary school, High school, Highway, Hospital, Park - green area, Public transport, University |
| Siding | Brick |
| Equipment available | Central heat pump |
| Window type | Crank handle, Sliding, Tilt and turn |
| Heating energy | Electricity |
| Landscaping | Fenced, Land / Yard lined with hedges |
| Parking | Garage, Outdoor |
| Sewage system | Municipal sewer |
| Water supply | Municipality |
| Foundation | Poured concrete |
| Zoning | Residential |
| Rental appliances | Water heater |