2408 Rue Stagecoach, Saint-Lazare, QC J7T2A1 $778,000
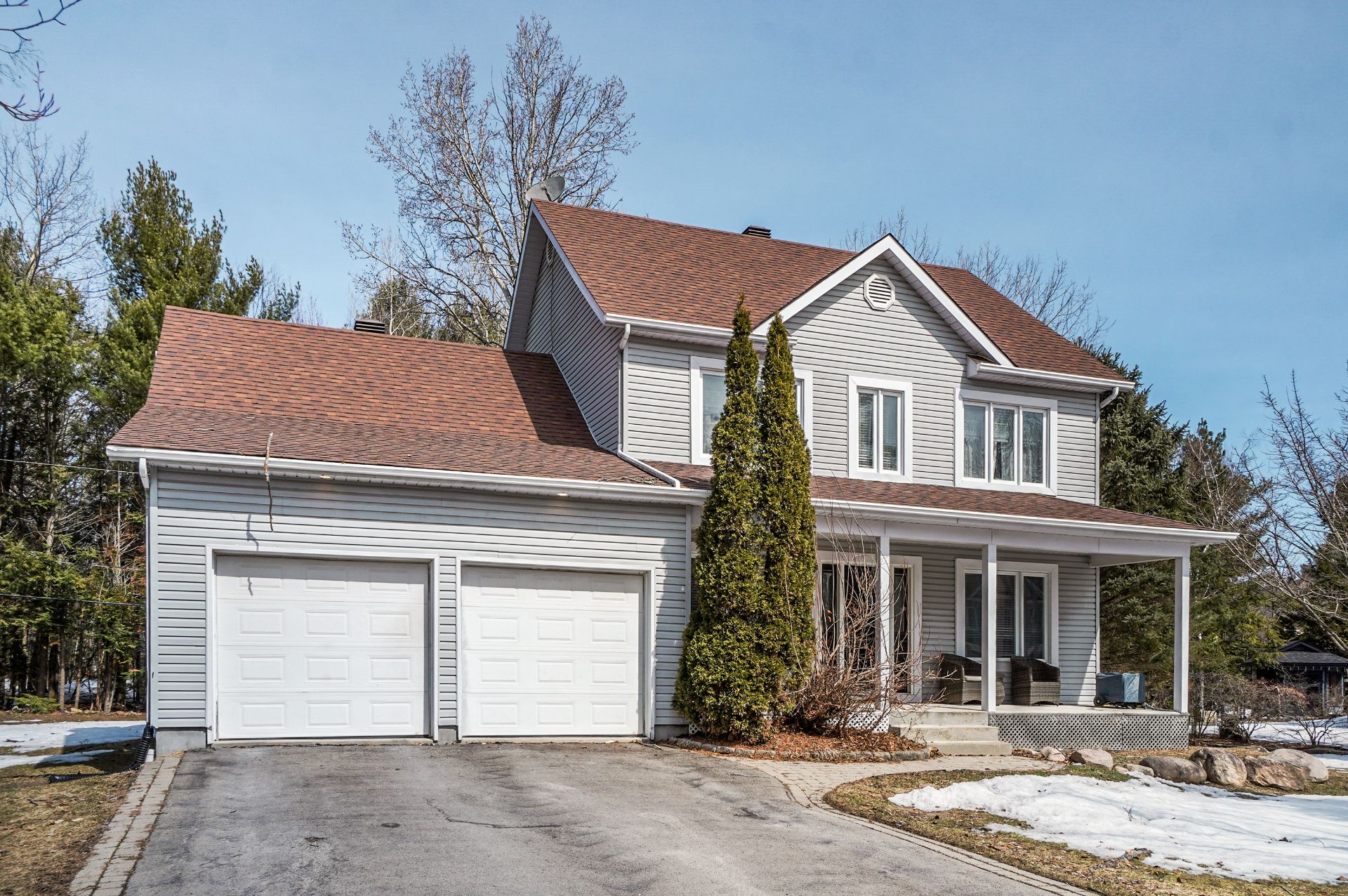
Frontage
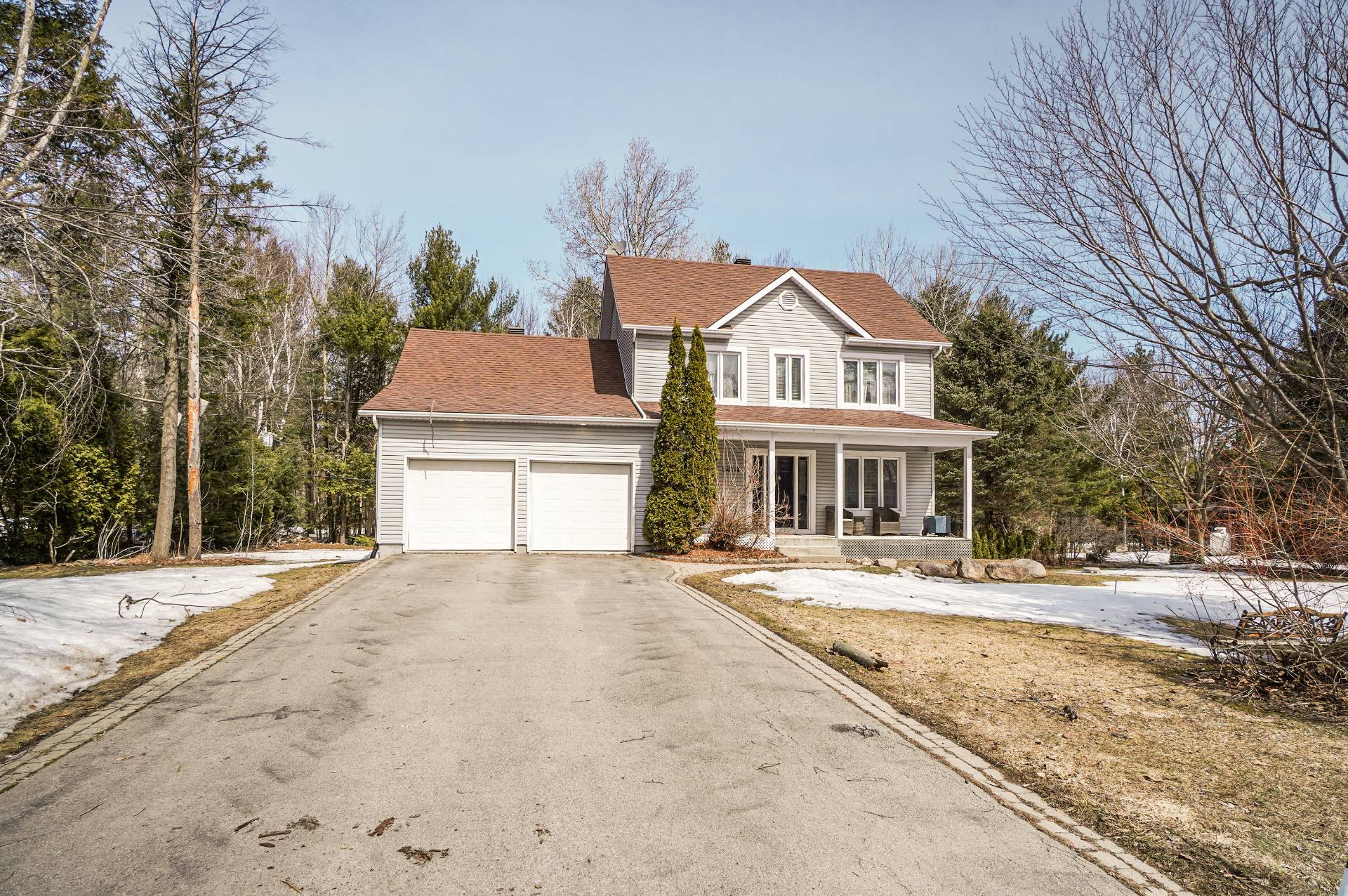
Frontage
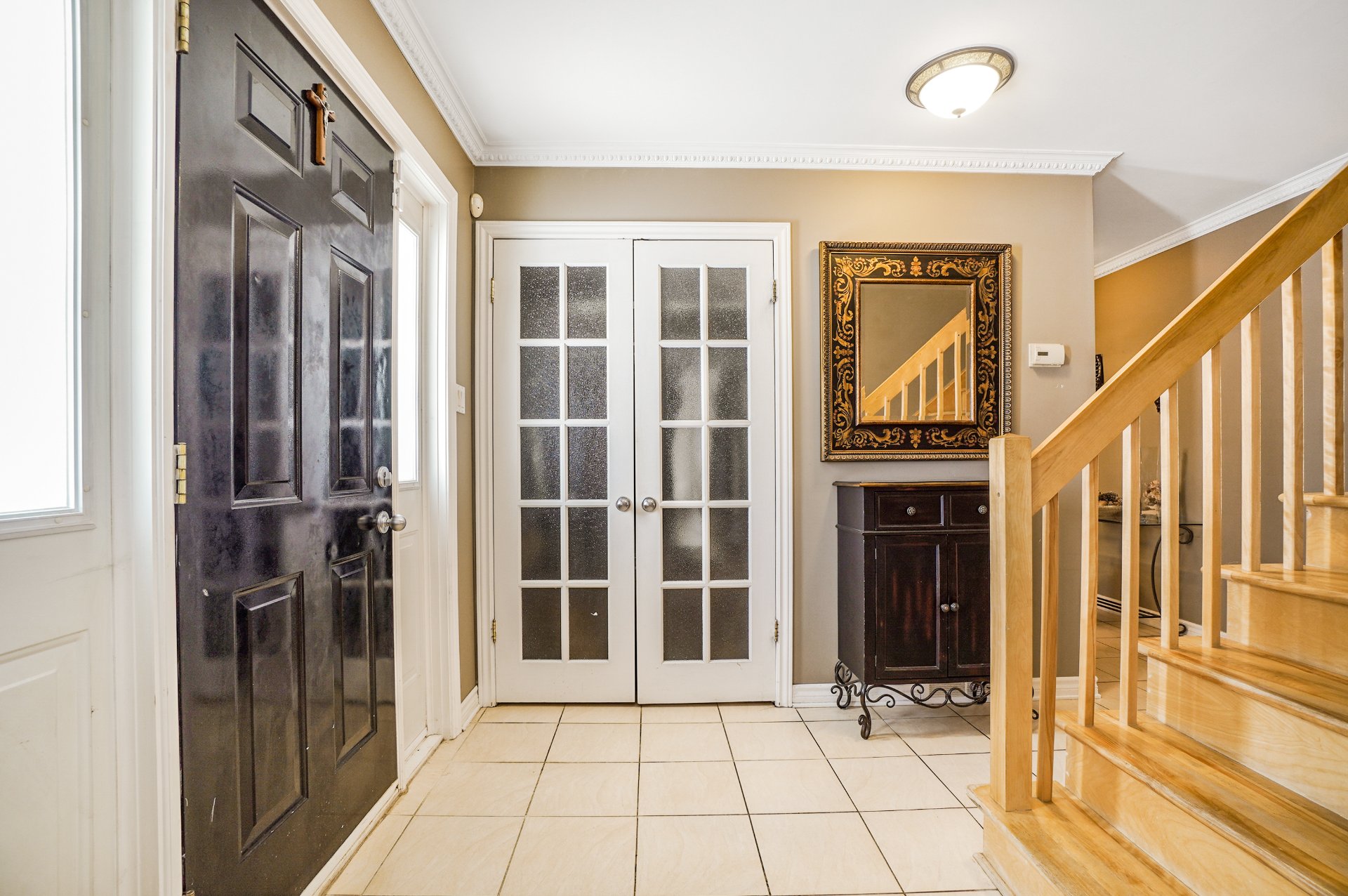
Other
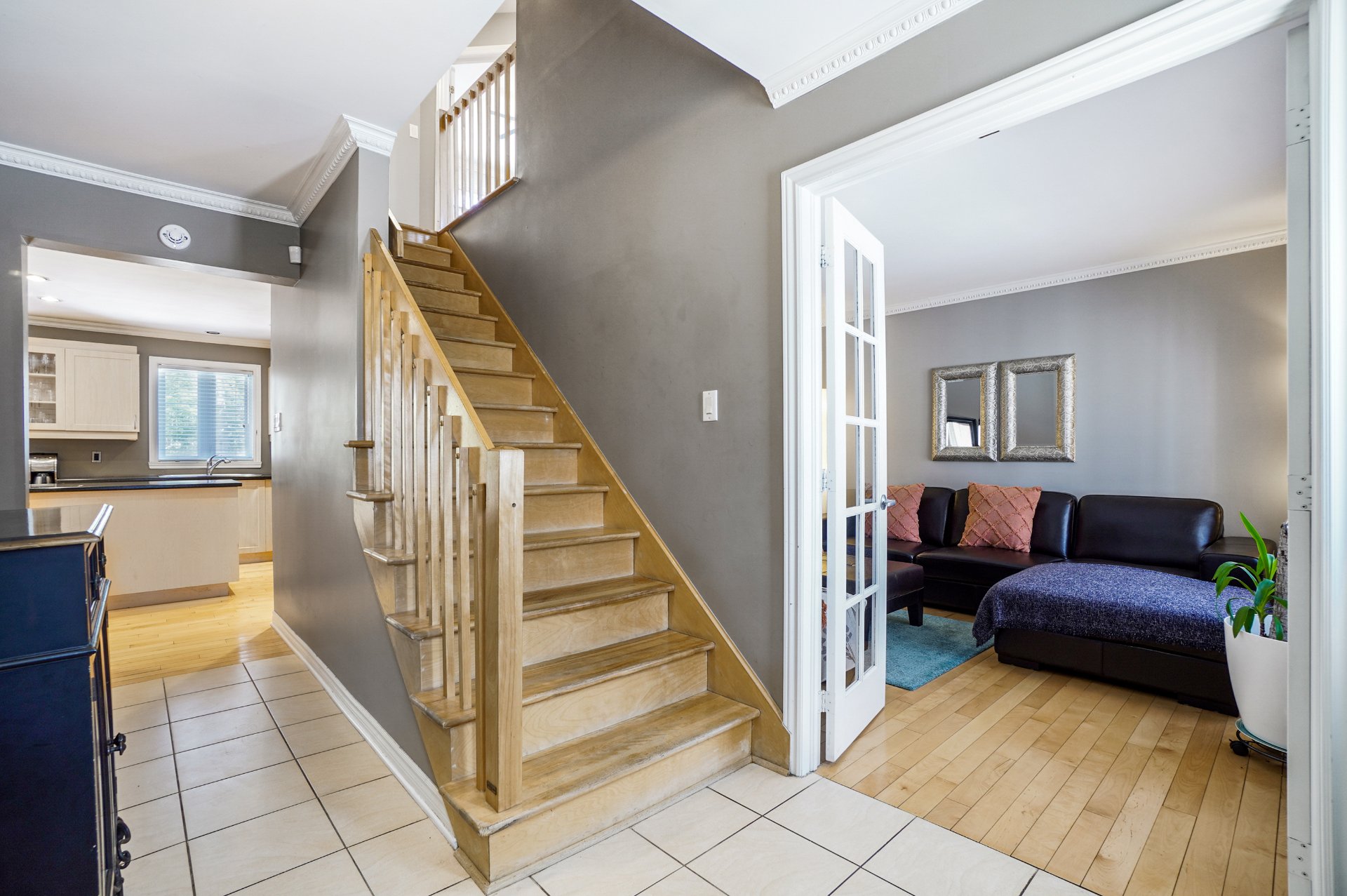
Staircase
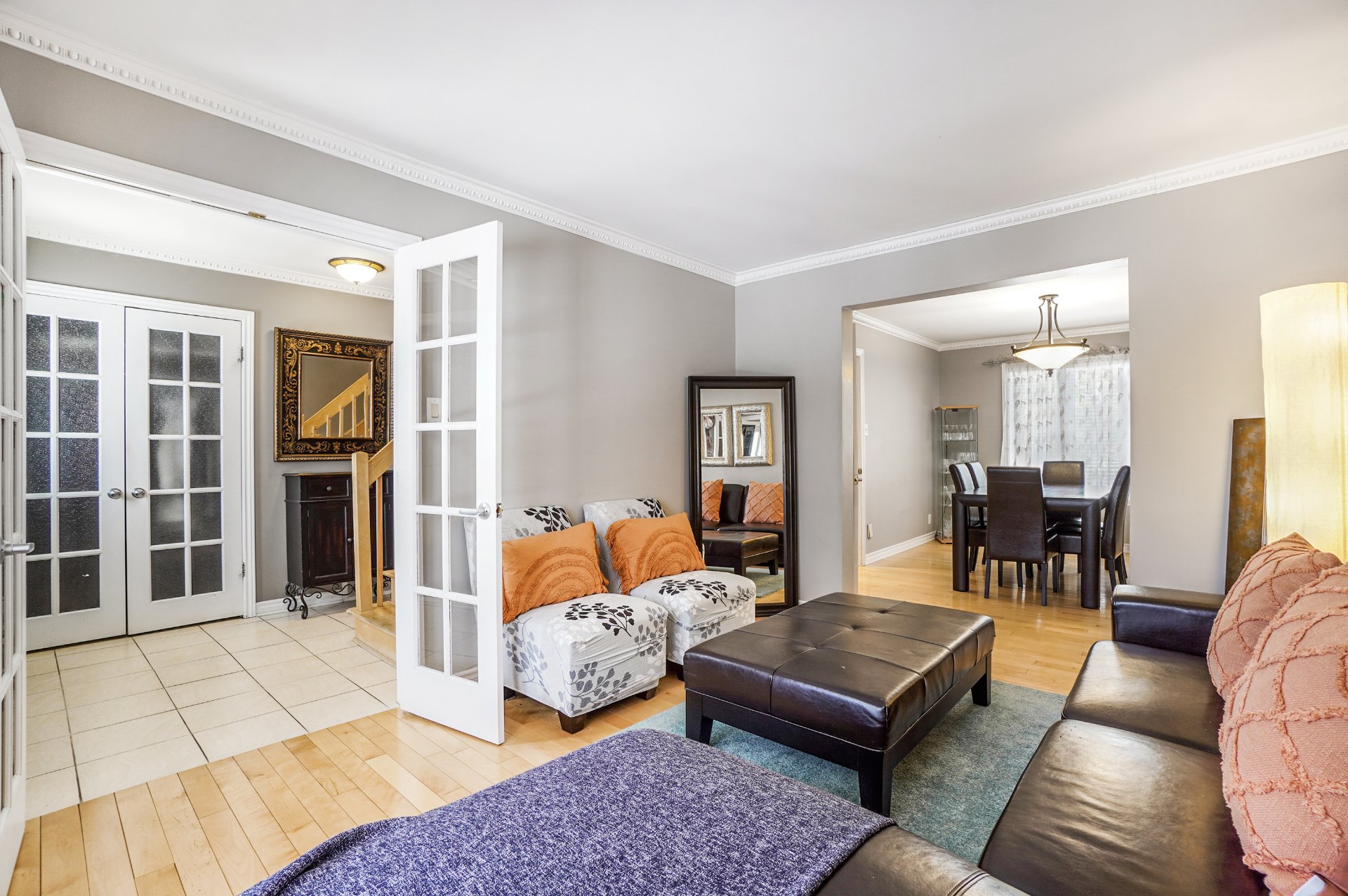
Living room
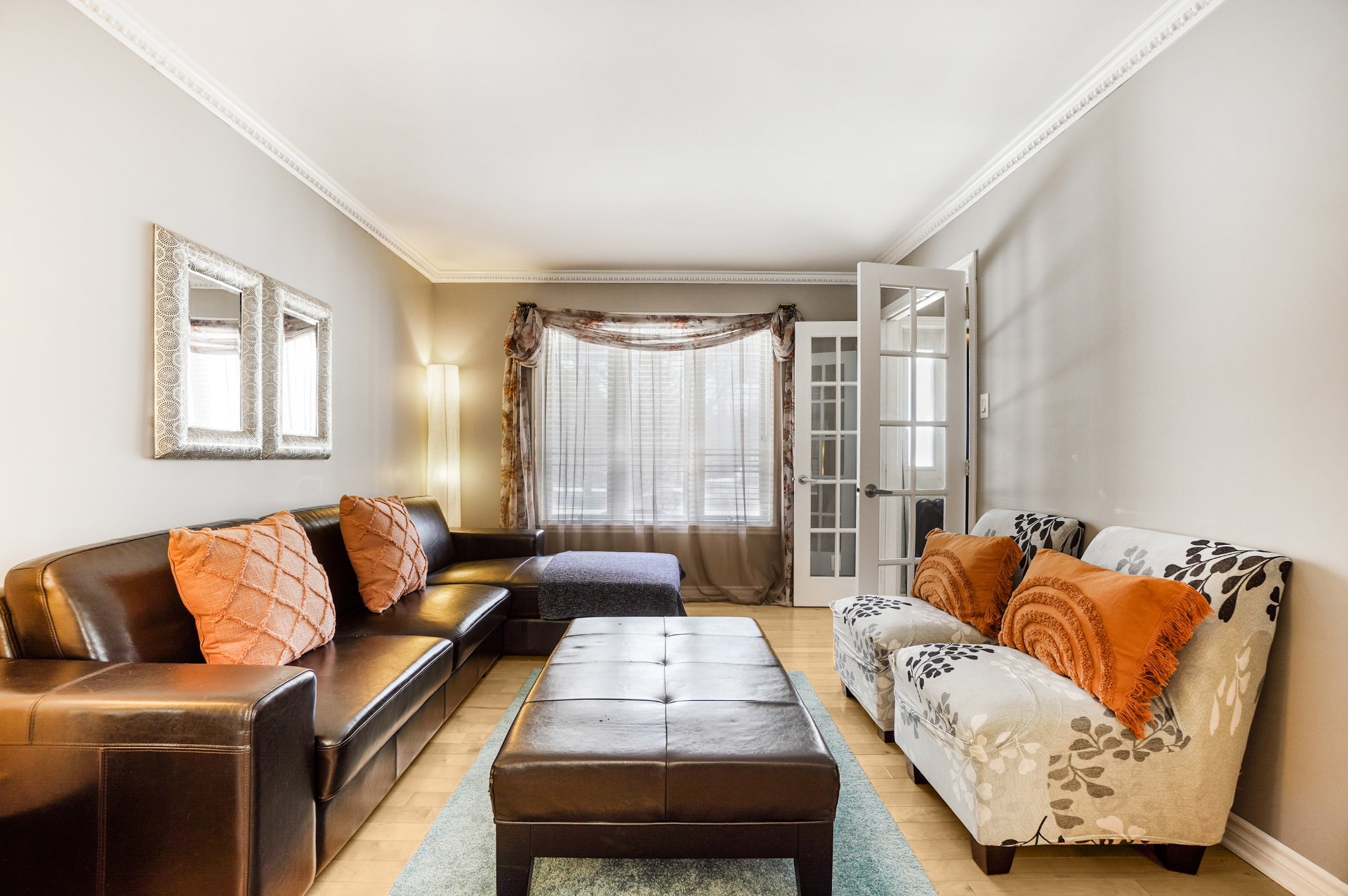
Living room
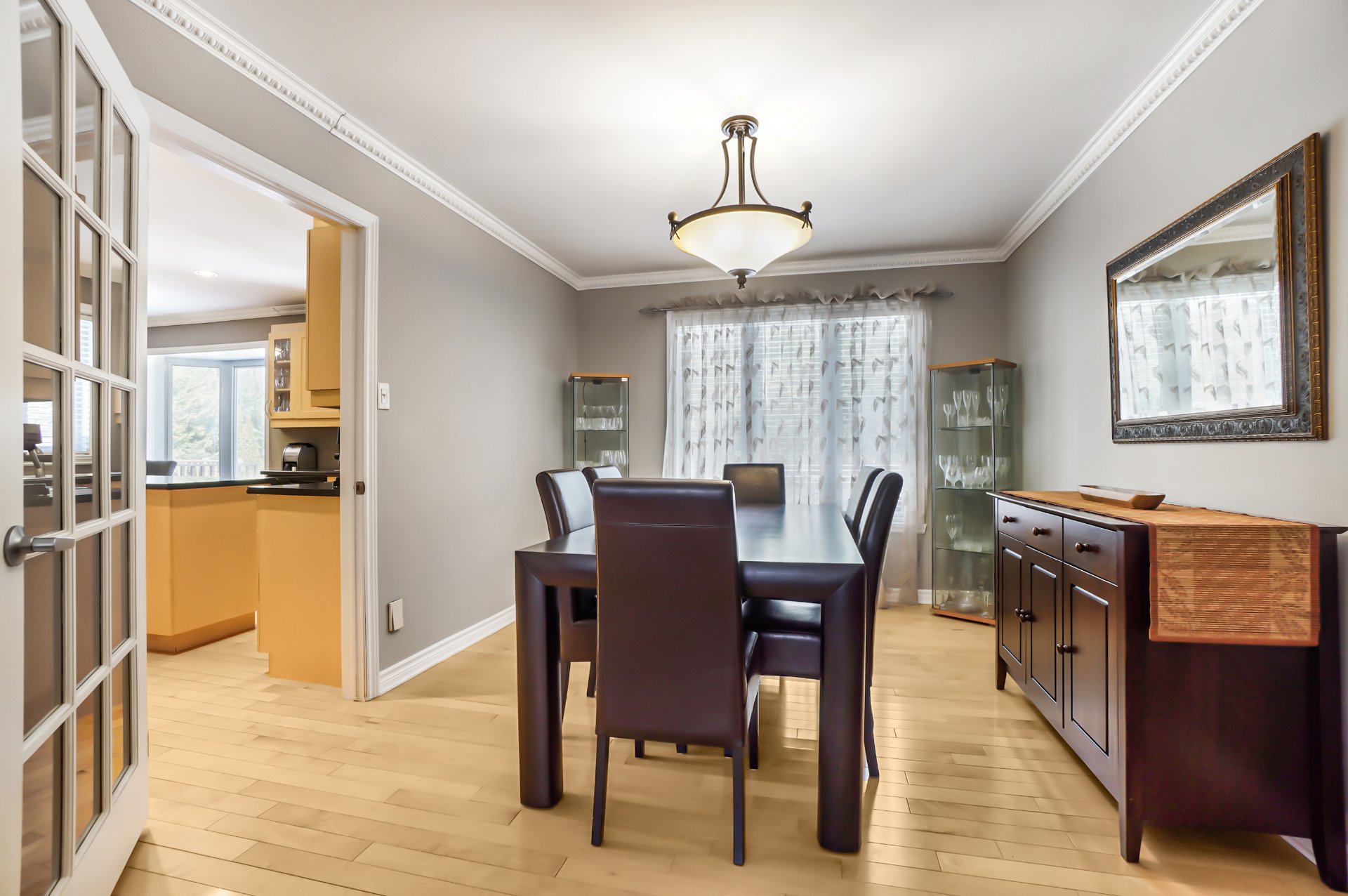
Dining room
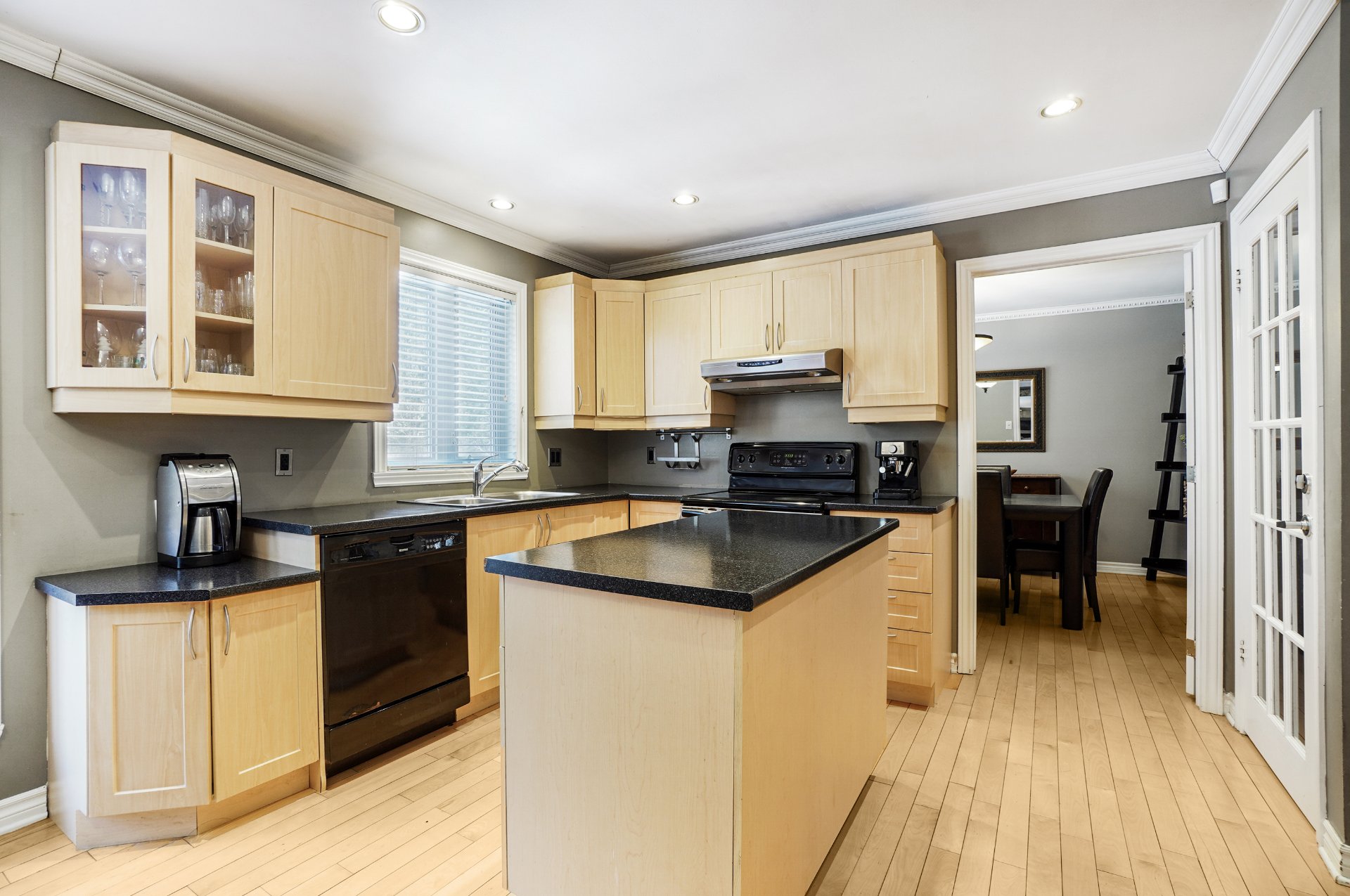
Kitchen
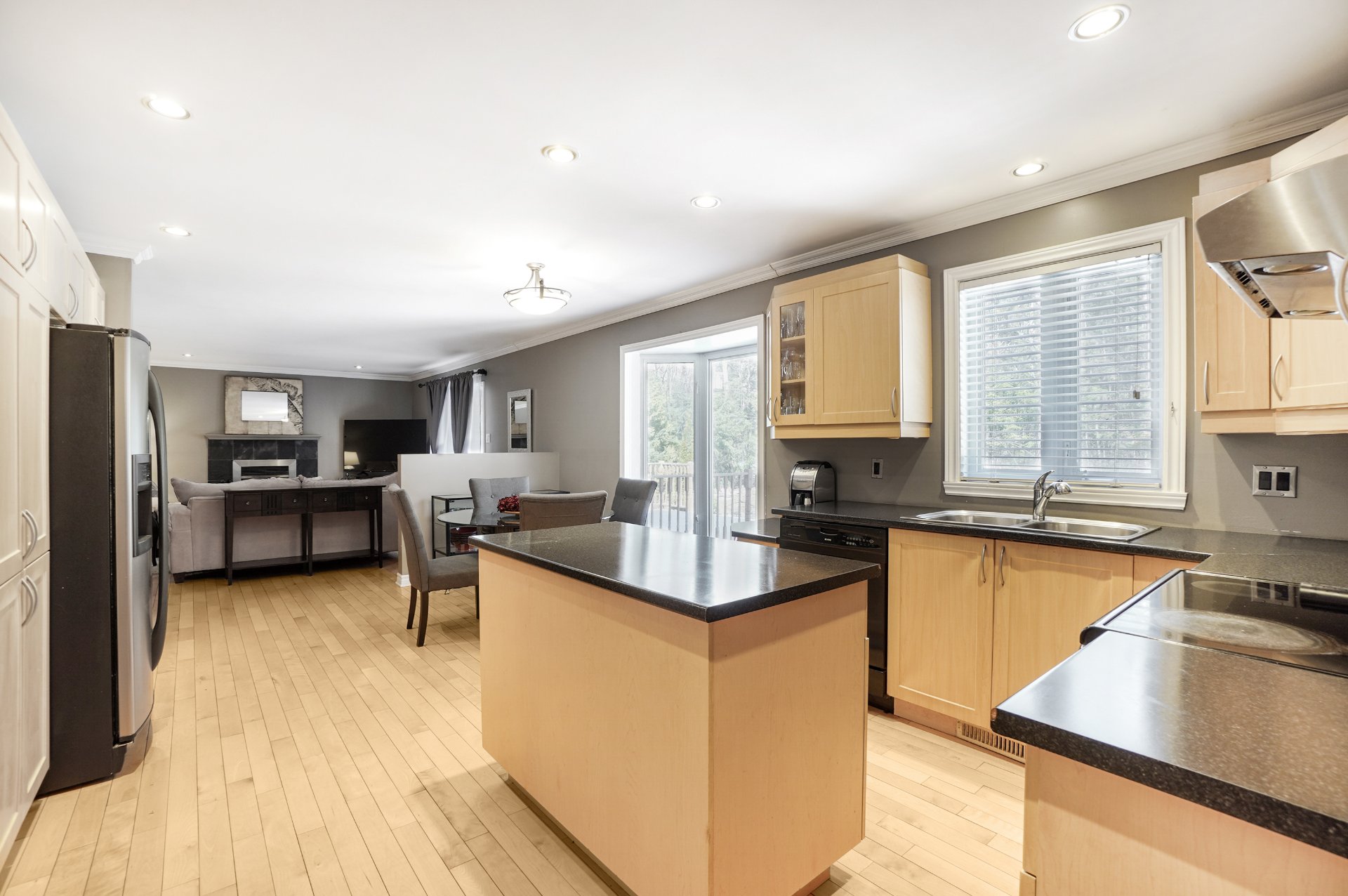
Kitchen
|
|
Sold
Description
Great family home in sought-after neighborhood of Saddlebrook! This 4-bedroom, 2.5 bathroom cottage is the ideal choice for your growing family. Offering a spacious layout with large family room, and bright, open, eat-in kitchen. Comfortable living and dining rooms with stylish french doors allowing for a more quiet and formal space when needed. Hardwood floors throughout. Convenient main floor laundry room and double garage. Finished basement adds valuable living space with playroom, additional bedroom, and home office. Located in a quiet, family-friendly neighborhood within walking distance to schools and parks. Don't miss this opportunity!
* New french drains installed 2017
Inclusions: Refrigerator, stove, dishwasher, freezer in garage, blinds, light fixtures.
Exclusions : Dining room light fixture, curtain and rods, washer and dryer, PAX wardrobe in basement.
| BUILDING | |
|---|---|
| Type | Two or more storey |
| Style | Detached |
| Dimensions | 7.92x13.41 M |
| Lot Size | 1560.8 MC |
| EXPENSES | |
|---|---|
| Municipal Taxes (2025) | $ 3583 / year |
| School taxes (2025) | $ 383 / year |
|
ROOM DETAILS |
|||
|---|---|---|---|
| Room | Dimensions | Level | Flooring |
| Other | 7.0 x 5.6 P | Ground Floor | Ceramic tiles |
| Living room | 13.0 x 10.10 P | Ground Floor | Wood |
| Dining room | 13.4 x 10.4 P | Ground Floor | Wood |
| Kitchen | 19.2 x 13.4 P | Ground Floor | Ceramic tiles |
| Family room | 16.8 x 13.8 P | Ground Floor | Wood |
| Hallway | 12.4 x 3.11 P | Ground Floor | Wood |
| Washroom | 8.9 x 6.3 P | Ground Floor | Ceramic tiles |
| Primary bedroom | 18.4 x 12.4 P | 2nd Floor | Wood |
| Bathroom | 9.4 x 8.1 P | 2nd Floor | Ceramic tiles |
| Bedroom | 10.11 x 10.10 P | 2nd Floor | Wood |
| Bedroom | 10.10 x 10.9 P | 2nd Floor | Wood |
| Bathroom | 7.7 x 6.0 P | 2nd Floor | Ceramic tiles |
| Playroom | 25.5 x 15.2 P | Basement | Floating floor |
| Bedroom | 10.1 x 18.9 P | Basement | Floating floor |
| Home office | 19.9 x 12.5 P | Basement | Floating floor |
| Storage | 10.3 x 6.8 P | Basement | Floating floor |
| Other | 10.6 x 3.0 P | Basement | Concrete |
|
CHARACTERISTICS |
|
|---|---|
| Basement | 6 feet and over, Finished basement |
| Bathroom / Washroom | Adjoining to primary bedroom |
| Heating system | Air circulation |
| Equipment available | Alarm system, Other, Ventilation system |
| Driveway | Asphalt, Double width or more |
| Roofing | Asphalt shingles |
| Proximity | Cegep, Cross-country skiing, Daycare centre, Elementary school, Golf, High school, Highway, Public transport |
| Heating energy | Electricity |
| Landscaping | Fenced, Landscape |
| Topography | Flat, Sloped |
| Parking | Garage, Outdoor |
| Water supply | Municipality |
| Distinctive features | No neighbours in the back, Wooded lot: hardwood trees |
| Foundation | Poured concrete |
| Sewage system | Purification field, Septic tank |
| Zoning | Residential |
| Siding | Vinyl |
| Hearth stove | Wood fireplace |