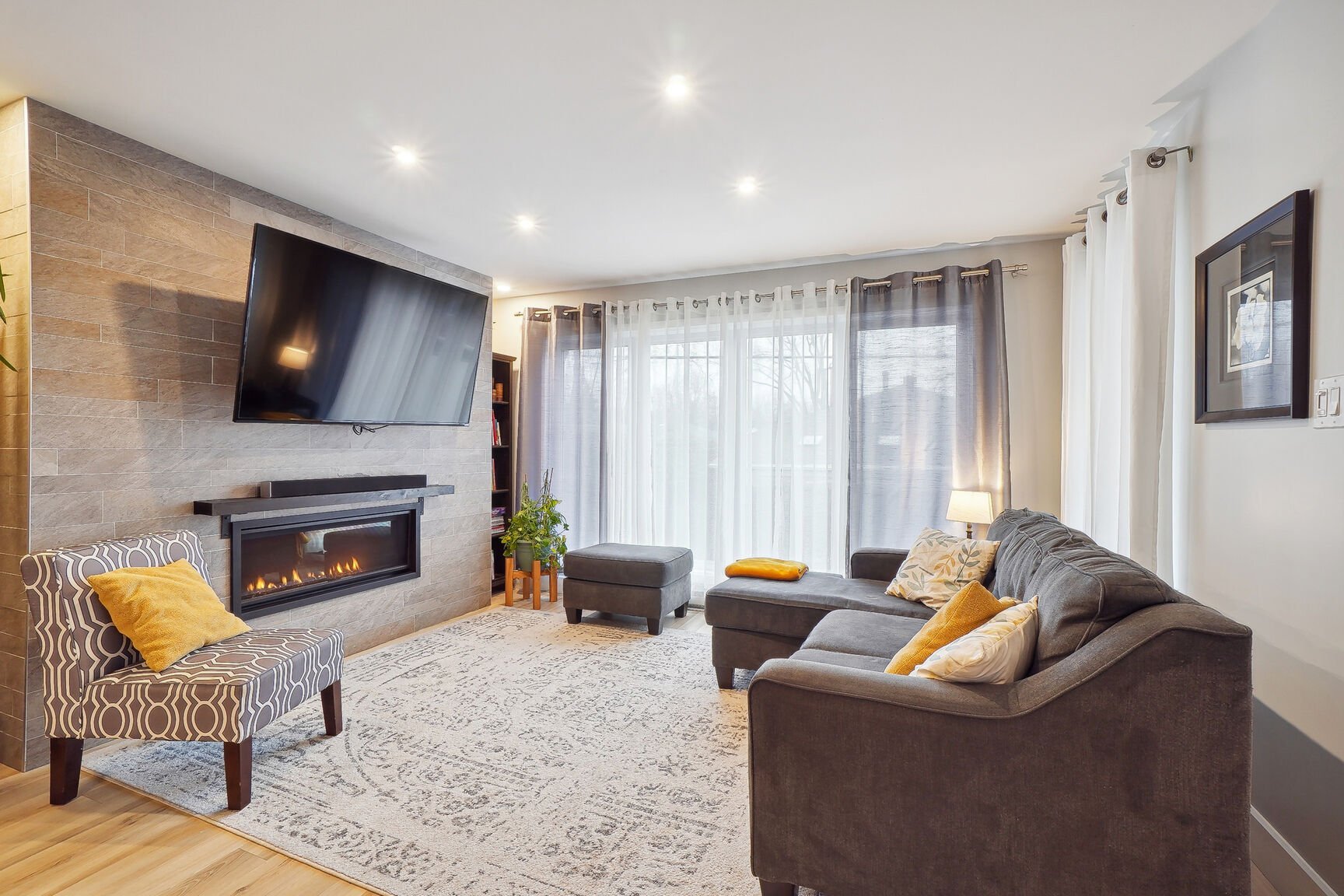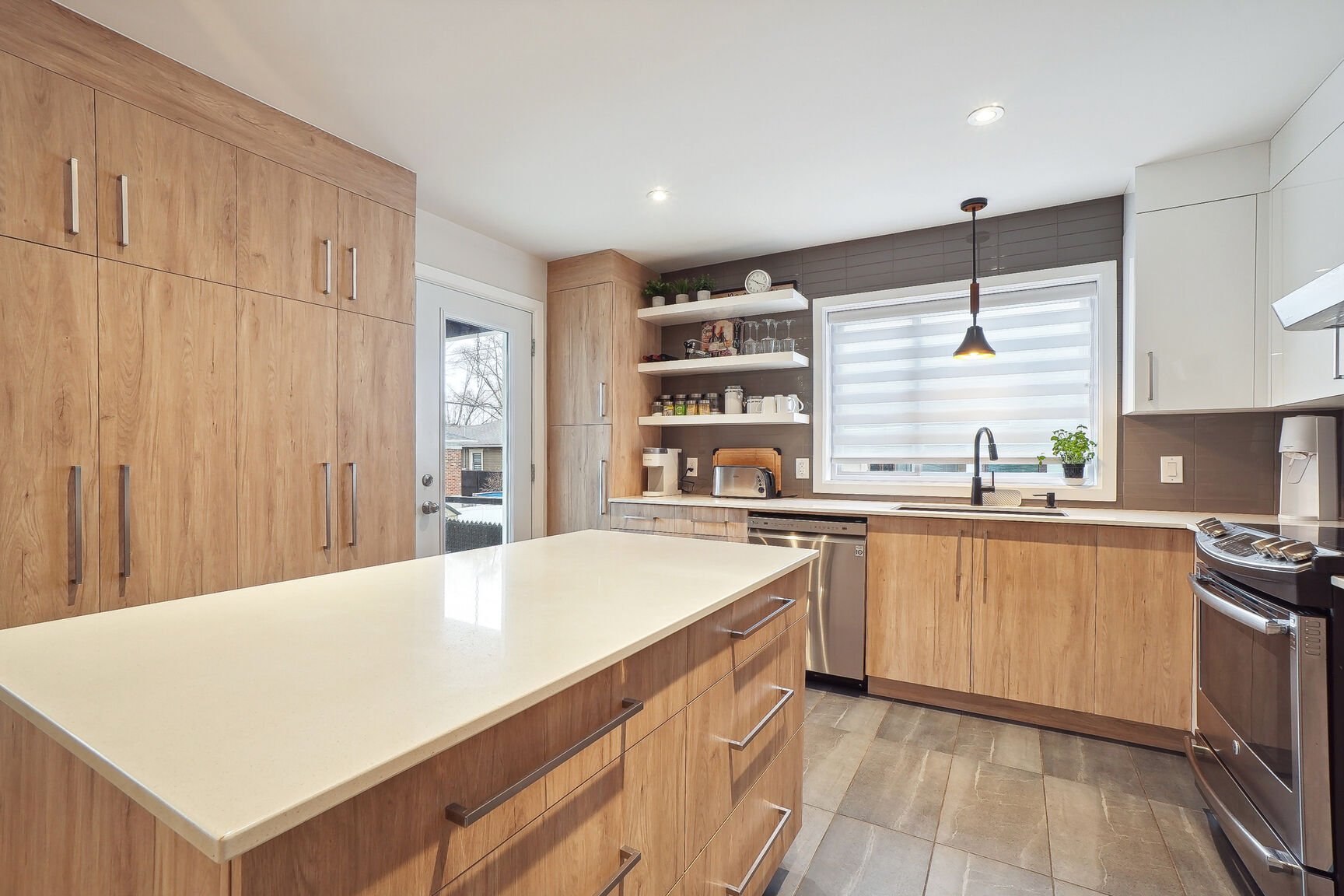217 Rue Villeneuve, Saint-Eustache, QC J7P2G1 $799,000

Frontage

Frontage

Living room

Dining room

Kitchen

Kitchen

Primary bedroom

Primary bedroom

Bedroom
|
|
Sold
Description
Inclusions:
Exclusions : N/A
| BUILDING | |
|---|---|
| Type | Duplex |
| Style | Detached |
| Dimensions | 12.72x11.59 M |
| Lot Size | 418.1 MC |
| EXPENSES | |
|---|---|
| Municipal Taxes (2024) | $ 4503 / year |
| School taxes (2024) | $ 399 / year |
|
ROOM DETAILS |
|||
|---|---|---|---|
| Room | Dimensions | Level | Flooring |
| Living room | 14.4 x 10.4 P | Ground Floor | Floating floor |
| Living room | 7.0 x 11.0 P | Basement | Floating floor |
| Dining room | 14.4 x 13.0 P | Ground Floor | Floating floor |
| Kitchen | 8.1 x 9.3 P | Basement | Floating floor |
| Kitchen | 11.4 x 12.8 P | Ground Floor | Ceramic tiles |
| Dining room | 7.0 x 7.0 P | Basement | Floating floor |
| Primary bedroom | 12.0 x 12.8 P | Ground Floor | Floating floor |
| Primary bedroom | 11.2 x 9.2 P | Basement | Floating floor |
| Bedroom | 11.3 x 9.0 P | Ground Floor | Floating floor |
| Bedroom | 13.2 x 8.7 P | Basement | Floating floor |
| Bathroom | 10.9 x 7.5 P | Ground Floor | Ceramic tiles |
| Bathroom | 7.6 x 5.0 P | Basement | Ceramic tiles |
| Bedroom | 11.0 x 11.8 P | Basement | Floating floor |
| Bathroom | 7.8 x 5.0 P | Basement | Ceramic tiles |
|
CHARACTERISTICS |
|
|---|---|
| Basement | 6 feet and over, Finished basement, Separate entrance |
| Driveway | Asphalt |
| Roofing | Asphalt shingles |
| Garage | Attached, Fitted, Heated, Single width |
| Proximity | Bicycle path, Daycare centre, Elementary school, Golf, High school, Highway, Hospital, Park - green area, Public transport, Réseau Express Métropolitain (REM) |
| Equipment available | Central vacuum cleaner system installation, Ventilation system, Wall-mounted air conditioning |
| Heating system | Electric baseboard units |
| Heating energy | Electricity, Propane |
| Landscaping | Fenced |
| Parking | Garage, Outdoor |
| Hearth stove | Gaz fireplace |
| Sewage system | Municipal sewer |
| Water supply | Municipality |
| Foundation | Poured concrete |
| Zoning | Residential |
| Bathroom / Washroom | Seperate shower |