21 Rue de Lindoso, Blainville, QC J7B1Z6 $1,495,000
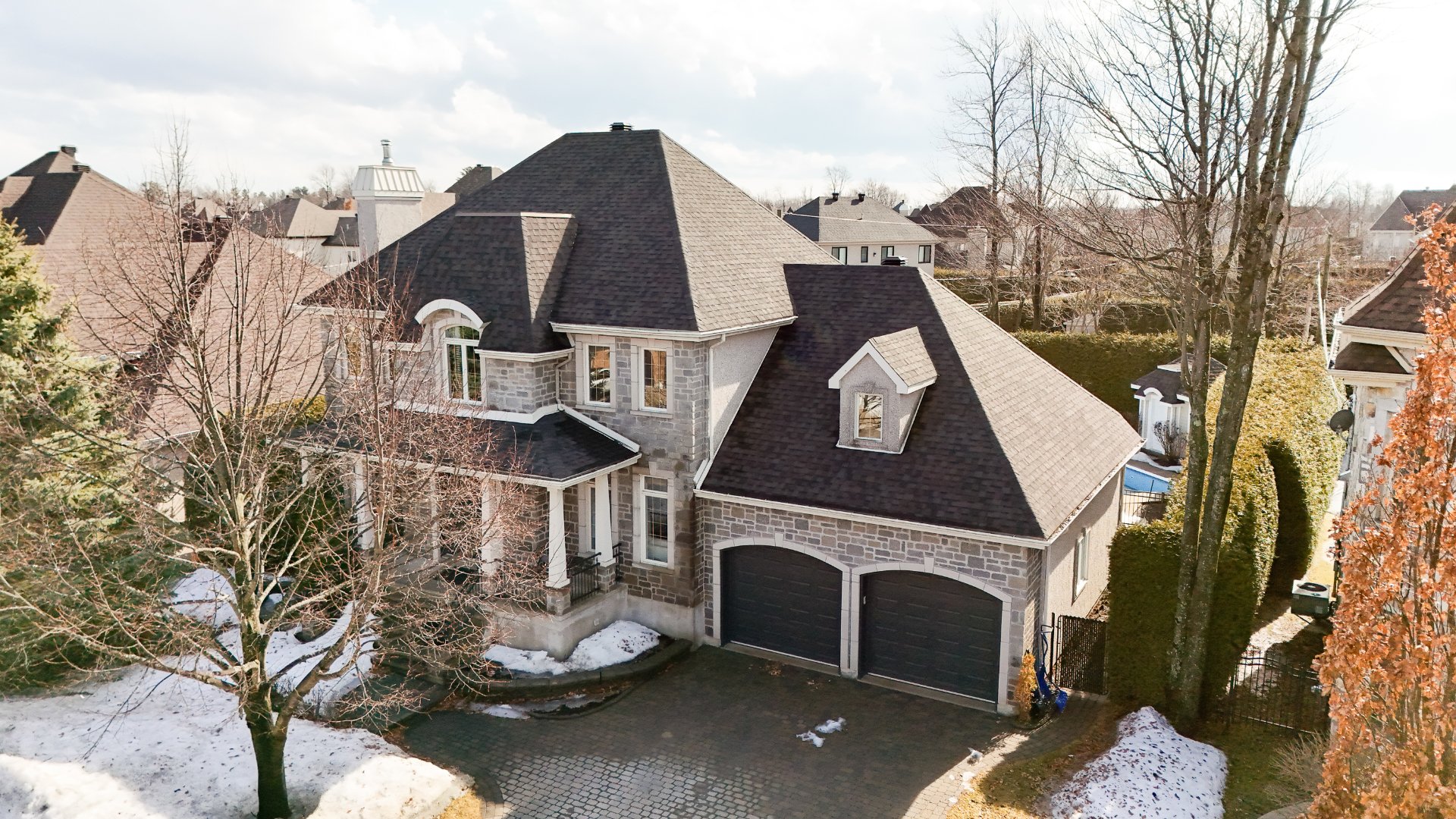
Frontage
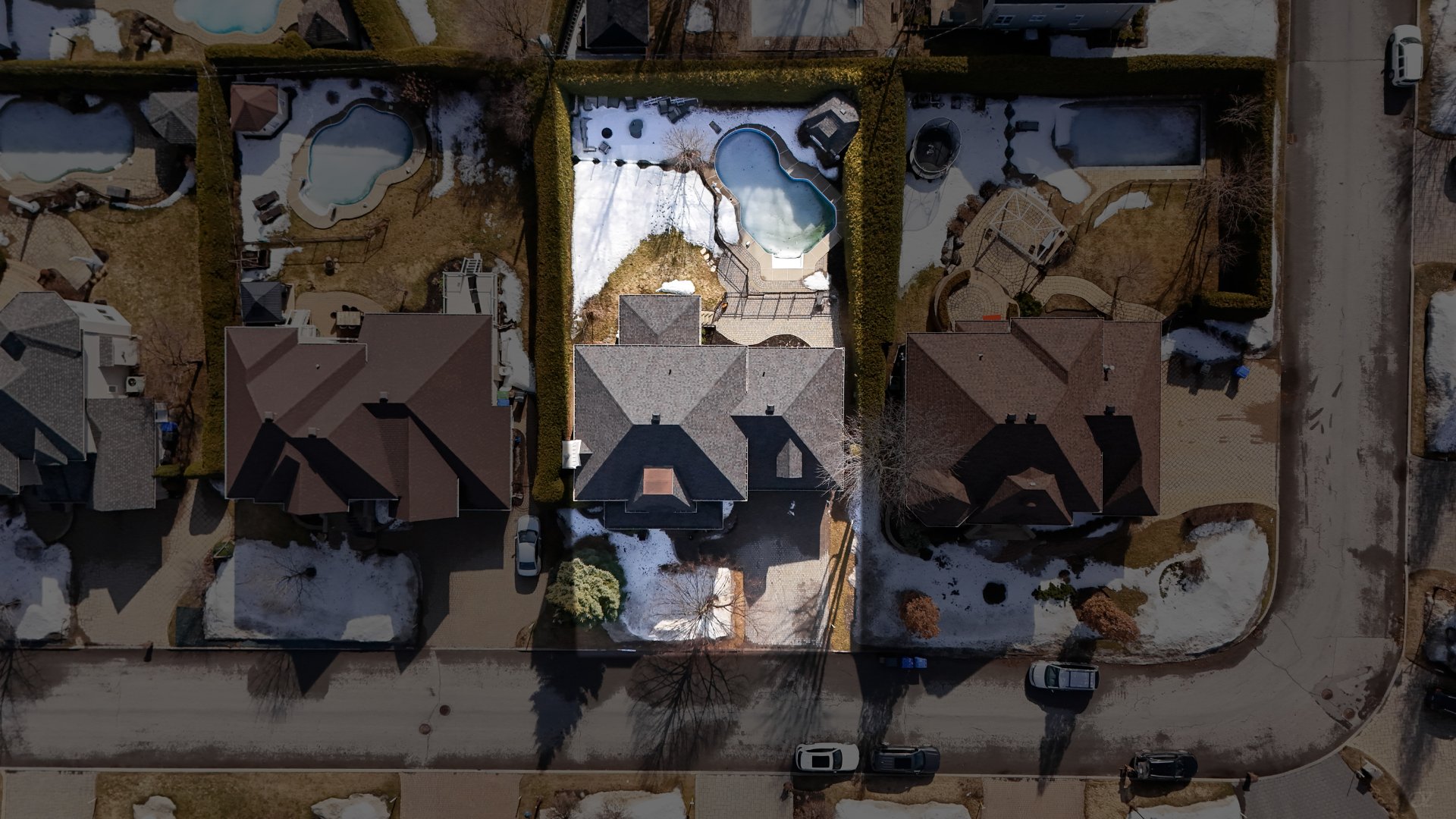
Aerial photo
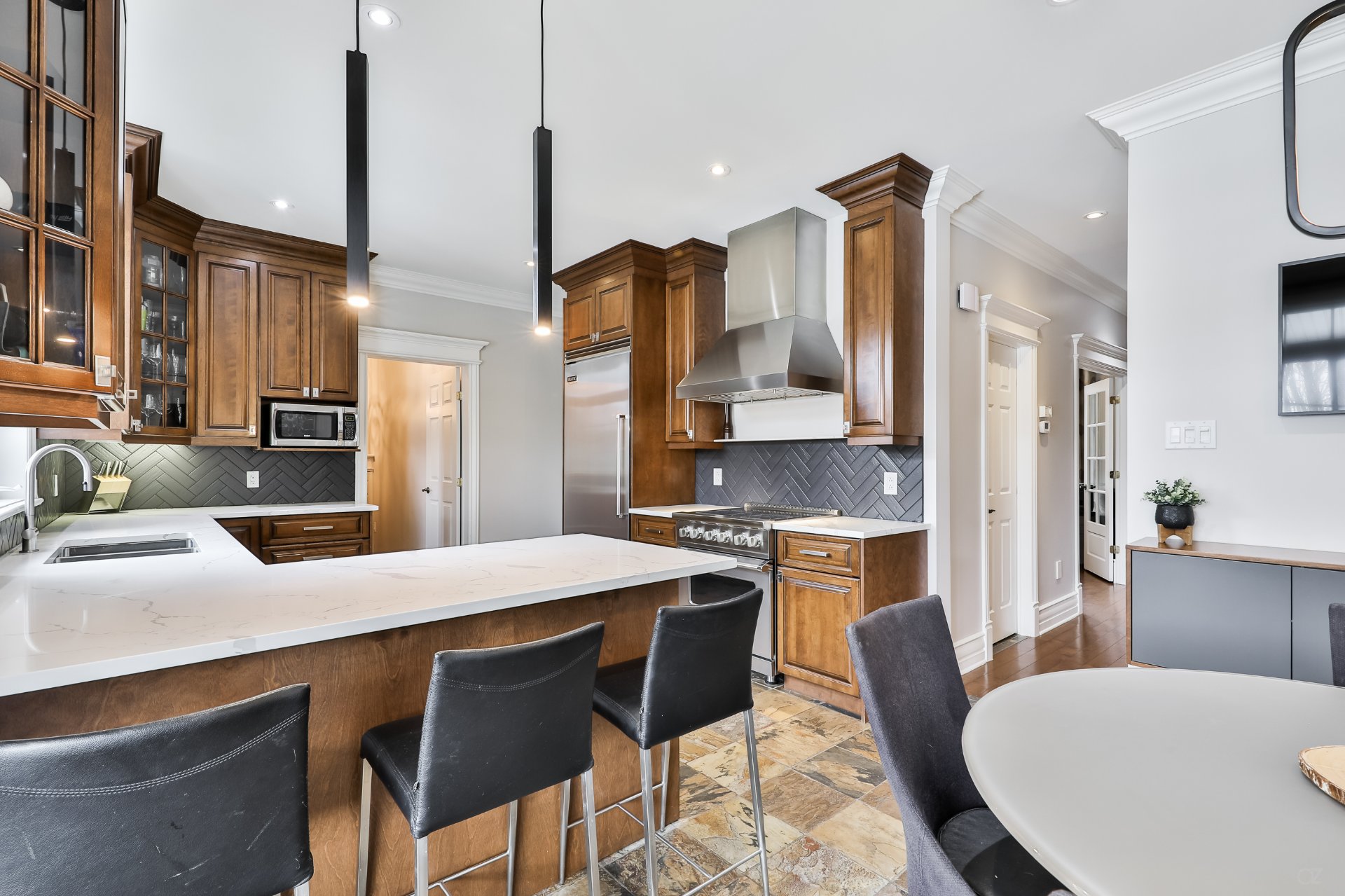
Kitchen
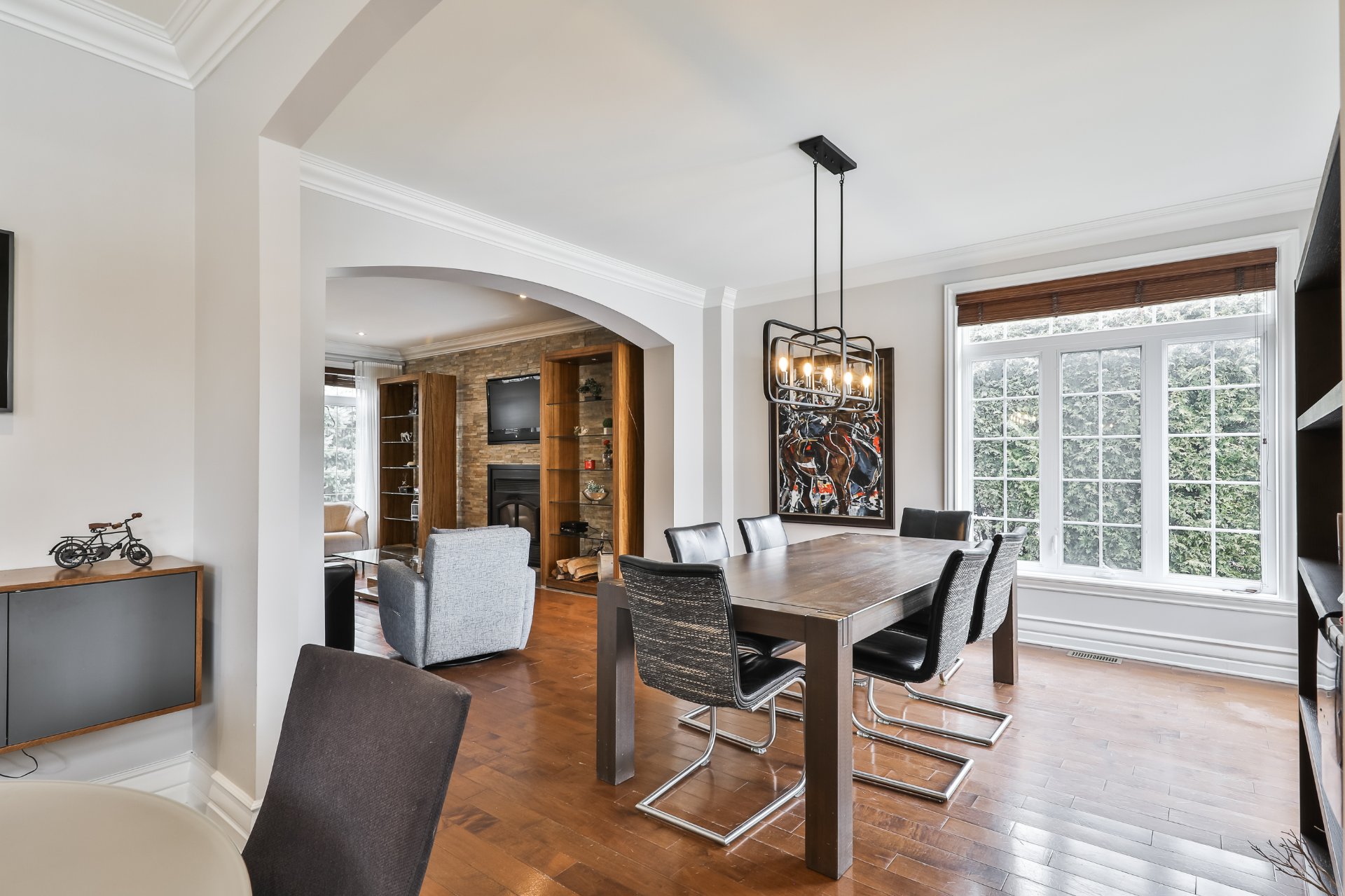
Dining room
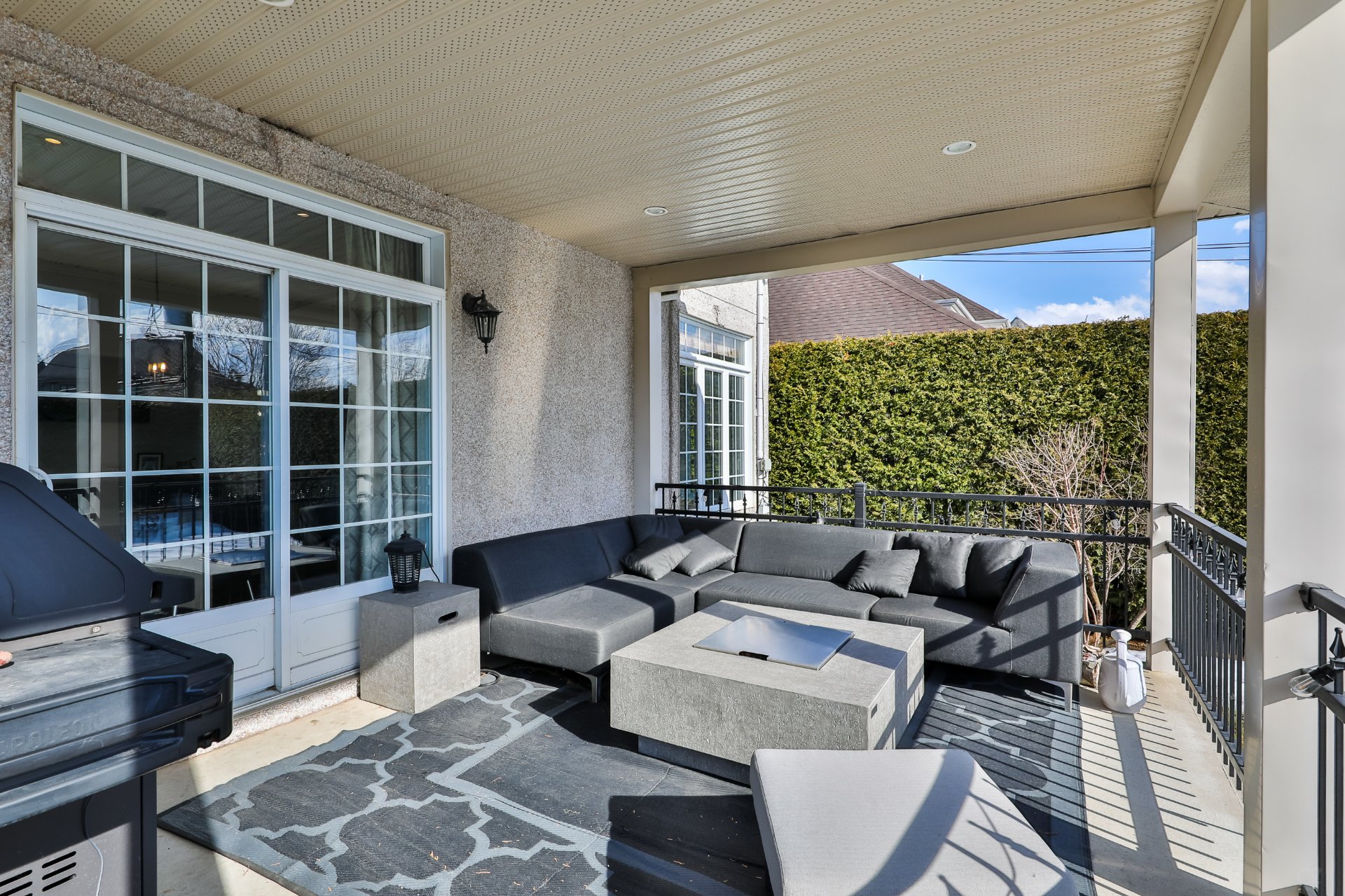
Balcony
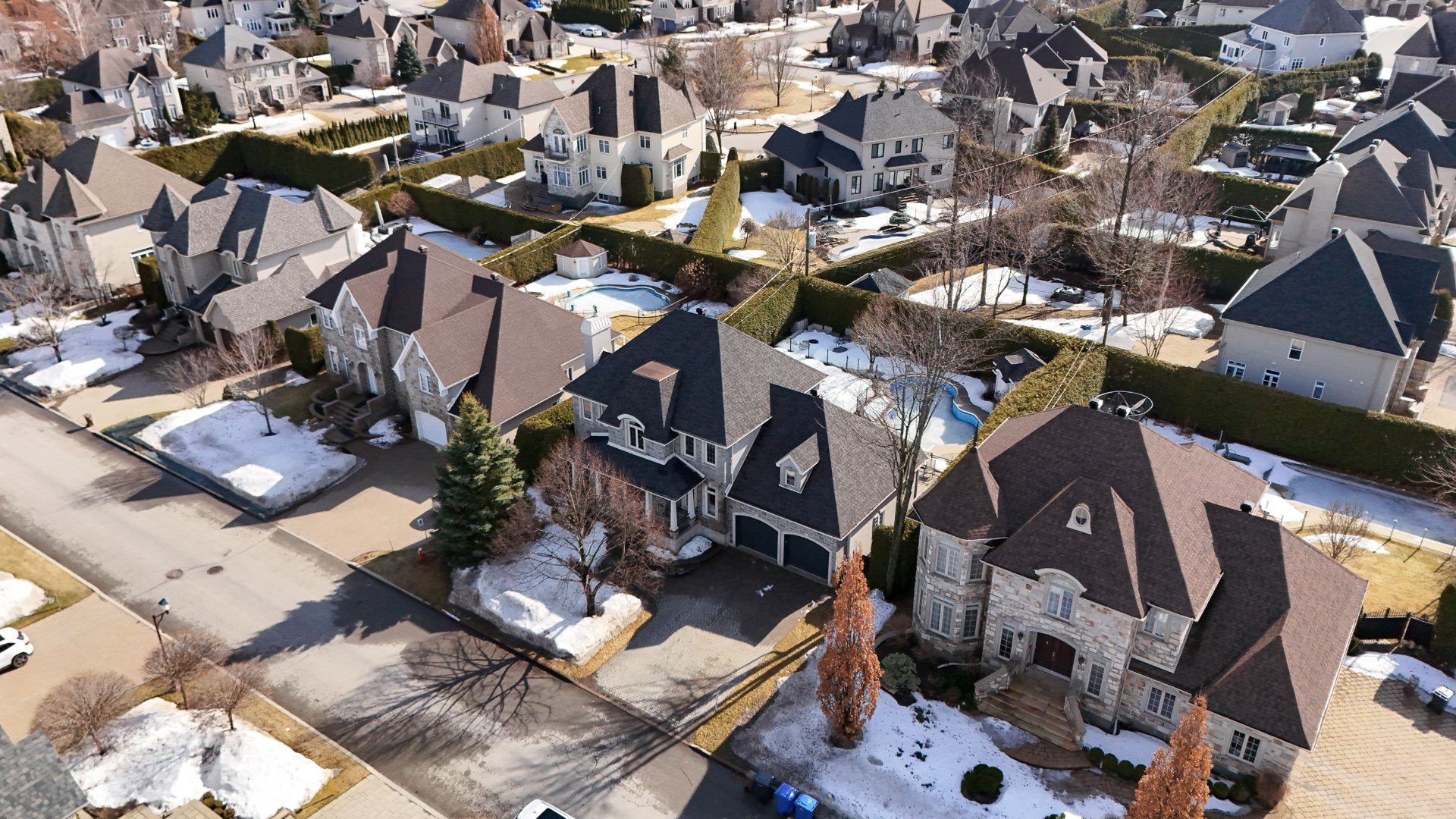
Aerial photo
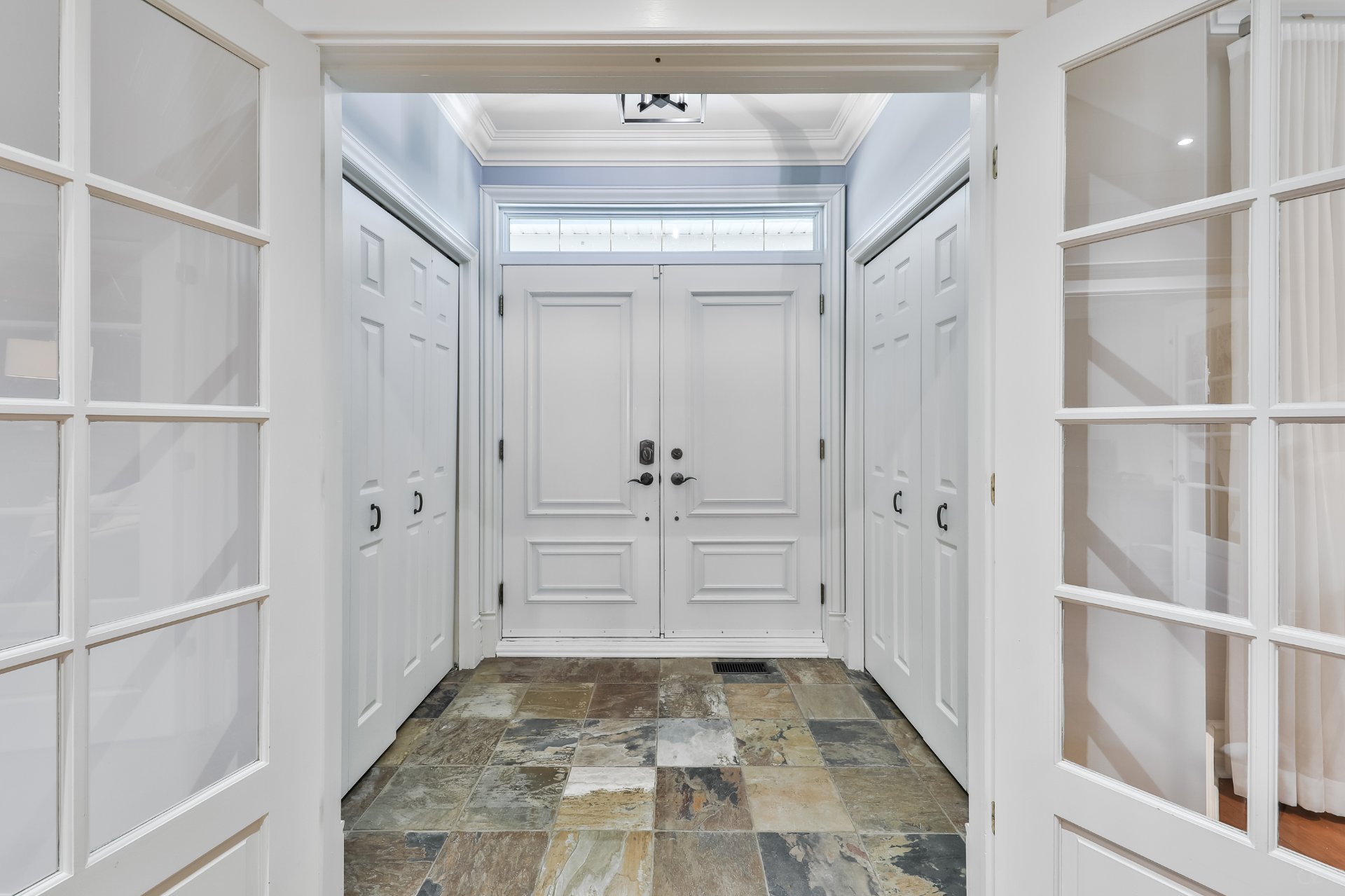
Hallway
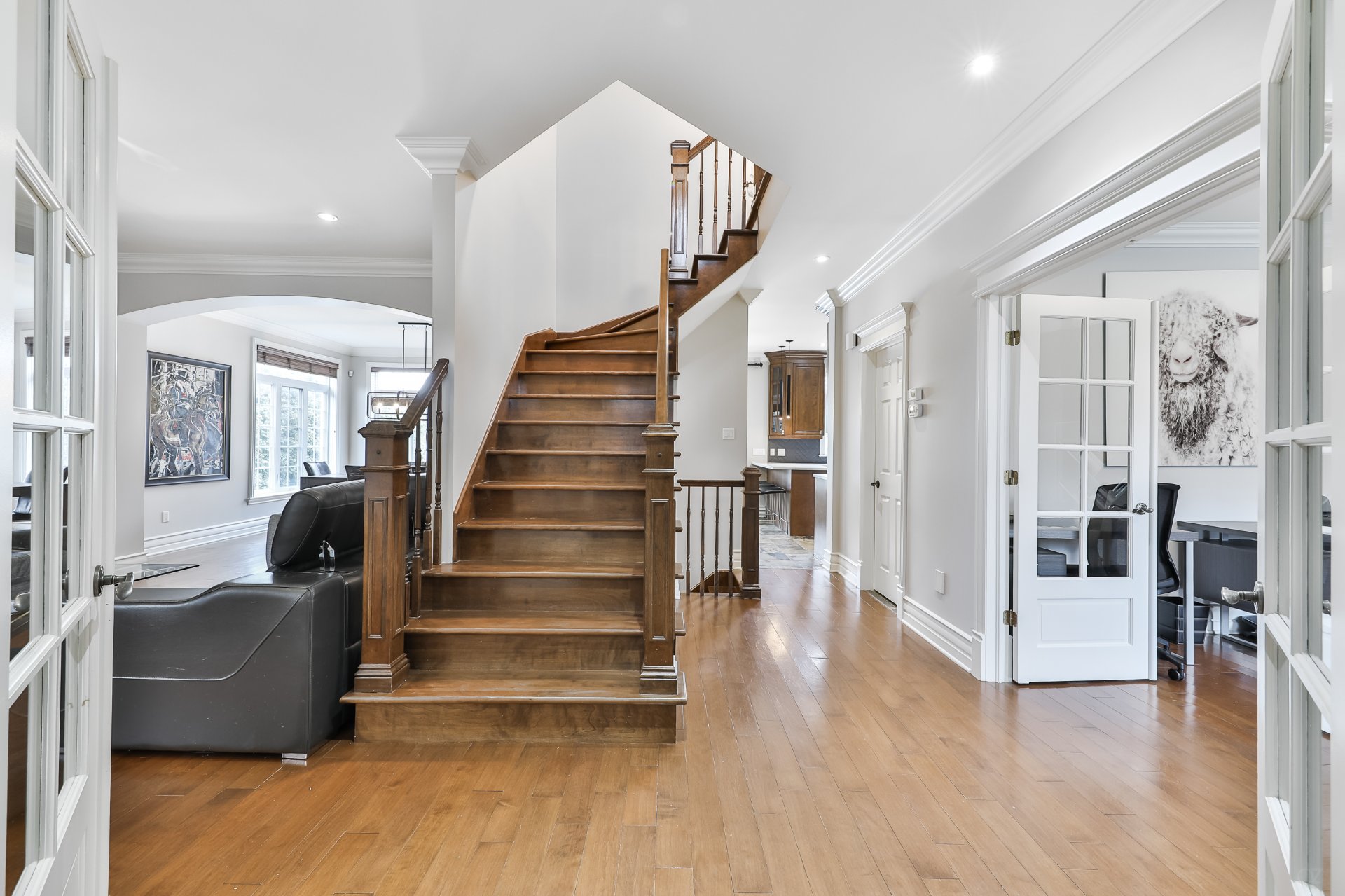
Overall View
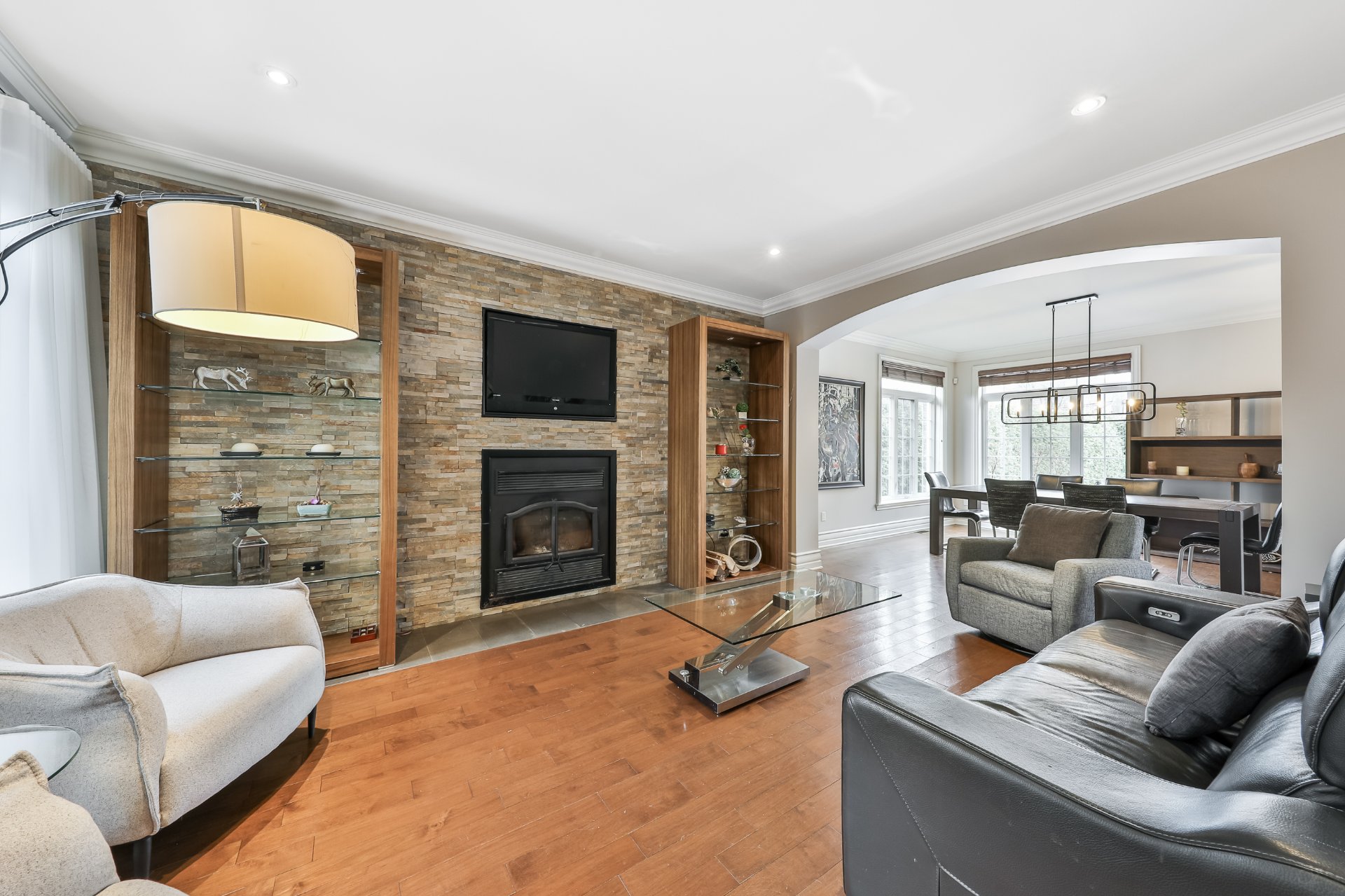
Living room
|
|
Description
Rare opportunity in Fontainebleau! This sumptuous property combines contemporary elegance and comfort in a sought-after residential neighborhood. Offering 4 spacious bedrooms, 1 office that can easily be converted into a bedroom, 3 full bathrooms and a powder room, it's the ideal configuration for any family. The exterior features a large private lot with no direct rear neighbors - a rare luxury - and a magnificent in-ground pool for unforgettable summers. Close to schools, parks and essential services, this home will seduce you with its prime location and sophisticated style.
Possibility for sellers to sand floors before buyers take
possession, subject to a satisfactory offer and according
to available quote.
possession, subject to a satisfactory offer and according
to available quote.
Inclusions: Light fixtures, rods, curtains and blinds in place, refrigerator, stove, dishwasher, washer, dryer, built-in living room TV, living room shelving, pool table, garage carpet, pool accessories.
Exclusions : Everything not included, personal effects.
| BUILDING | |
|---|---|
| Type | Two or more storey |
| Style | Detached |
| Dimensions | 9.81x17.84 M |
| Lot Size | 958 MC |
| EXPENSES | |
|---|---|
| Energy cost | $ 4293 / year |
| Municipal Taxes (2025) | $ 5598 / year |
| School taxes (2025) | $ 660 / year |
|
ROOM DETAILS |
|||
|---|---|---|---|
| Room | Dimensions | Level | Flooring |
| Hallway | 6.7 x 5.1 P | Ground Floor | Slate |
| Living room | 12.8 x 17 P | Ground Floor | Wood |
| Dinette | 11.7 x 6.3 P | Ground Floor | Slate |
| Dining room | 13.7 x 13.4 P | Ground Floor | Wood |
| Kitchen | 14.7 x 11.7 P | Ground Floor | Slate |
| Laundry room | 8 x 5 P | Ground Floor | Slate |
| Hallway | 4.7 x 6 P | Ground Floor | Slate |
| Walk-in closet | 4.8 x 6.2 P | Ground Floor | Slate |
| Washroom | 5 x 5 P | Ground Floor | Slate |
| Home office | 11.5 x 13 P | Ground Floor | Wood |
| Bedroom | 10.9 x 13 P | 2nd Floor | Wood |
| Bathroom | 7.6 x 8.9 P | 2nd Floor | Ceramic tiles |
| Bedroom | 11.6 x 10.8 P | 2nd Floor | Wood |
| Primary bedroom | 12.9 x 18.2 P | 2nd Floor | Wood |
| Bathroom | 12 x 13 P | 2nd Floor | Ceramic tiles |
| Walk-in closet | 11.9 x 8.1 P | 2nd Floor | Wood |
| Family room | 33.4 x 29.5 P | Basement | Floating floor |
| Cellar / Cold room | 8.7 x 22.9 P | Basement | Concrete |
| Storage | 6.3 x 3.5 P | Basement | Concrete |
| Storage | 6.3 x 8.1 P | Basement | Concrete |
| Bedroom | 10.8 x 13 P | Basement | Floating floor |
| Bathroom | 8.9 x 7.1 P | Basement | Ceramic tiles |
| Storage | 6.8 x 7.2 P | Basement | Floating floor |
|
CHARACTERISTICS |
|
|---|---|
| Basement | 6 feet and over, Finished basement |
| Bathroom / Washroom | Adjoining to primary bedroom, Seperate shower |
| Equipment available | Alarm system, Central air conditioning, Central heat pump, Central vacuum cleaner system installation, Electric garage door, Private yard |
| Roofing | Asphalt shingles |
| Garage | Attached, Heated |
| Proximity | Daycare centre, Elementary school, Golf, High school, Highway, Hospital, Park - green area, Public transport |
| Driveway | Double width or more, Plain paving stone |
| Heating system | Electric baseboard units |
| Heating energy | Electricity, Wood |
| Topography | Flat |
| Parking | Garage, Outdoor |
| Pool | Inground |
| Landscaping | Land / Yard lined with hedges |
| Sewage system | Municipal sewer |
| Water supply | Municipality |
| Foundation | Poured concrete |
| Zoning | Residential |
| Hearth stove | Wood fireplace |