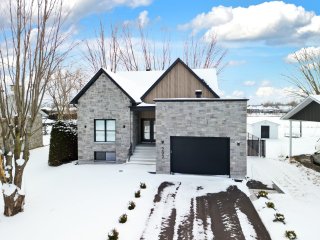 Dining room
Dining room  Kitchen
Kitchen 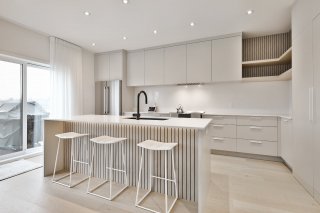 Living room
Living room  Ensuite bathroom
Ensuite bathroom  Hallway
Hallway  Corridor
Corridor  Dining room
Dining room  Dining room
Dining room  Kitchen
Kitchen 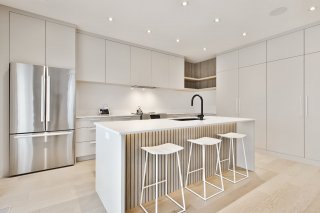 Kitchen
Kitchen  Kitchen
Kitchen  Kitchen
Kitchen  Storage
Storage 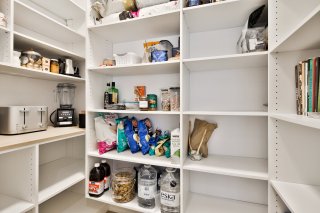 Living room
Living room  Living room
Living room  Primary bedroom
Primary bedroom  Primary bedroom
Primary bedroom  Primary bedroom
Primary bedroom  Walk-in closet
Walk-in closet  Ensuite bathroom
Ensuite bathroom  Ensuite bathroom
Ensuite bathroom  Ensuite bathroom
Ensuite bathroom  Ensuite bathroom
Ensuite bathroom  Bedroom
Bedroom 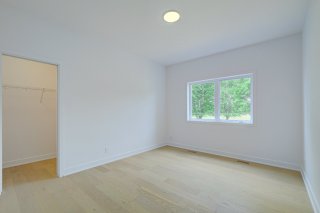 Family room
Family room 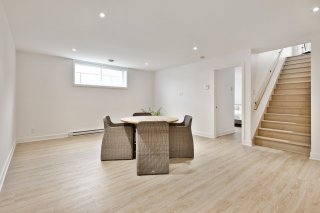 Family room
Family room  Bedroom
Bedroom  Bedroom
Bedroom  Bathroom
Bathroom  Exercise room
Exercise room  Bedroom
Bedroom  Bedroom
Bedroom  Bedroom
Bedroom 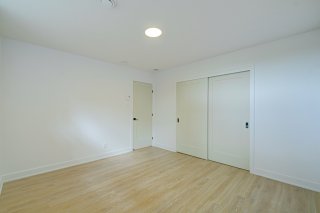 Garage
Garage  Garage
Garage 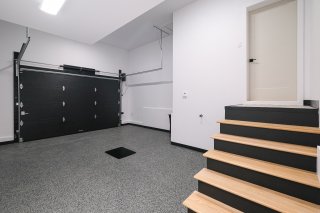 Garage
Garage  Frontage
Frontage  Frontage
Frontage  Backyard
Backyard  Balcony
Balcony 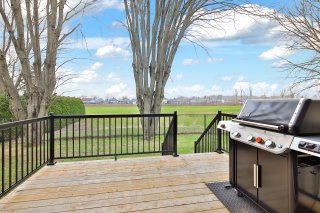 Overall View
Overall View  Overall View
Overall View  Frontage
Frontage  Back facade
Back facade  Back facade
Back facade  Balcony
Balcony  Backyard
Backyard  Backyard
Backyard  Overall View
Overall View  Overall View
Overall View  Overall View
Overall View  Overall View
Overall View  Overall View
Overall View  Overall View
Overall View 


