202 Rue Ève Cournoyer, Vaudreuil-Dorion, QC J7V3P3 $2,500/M
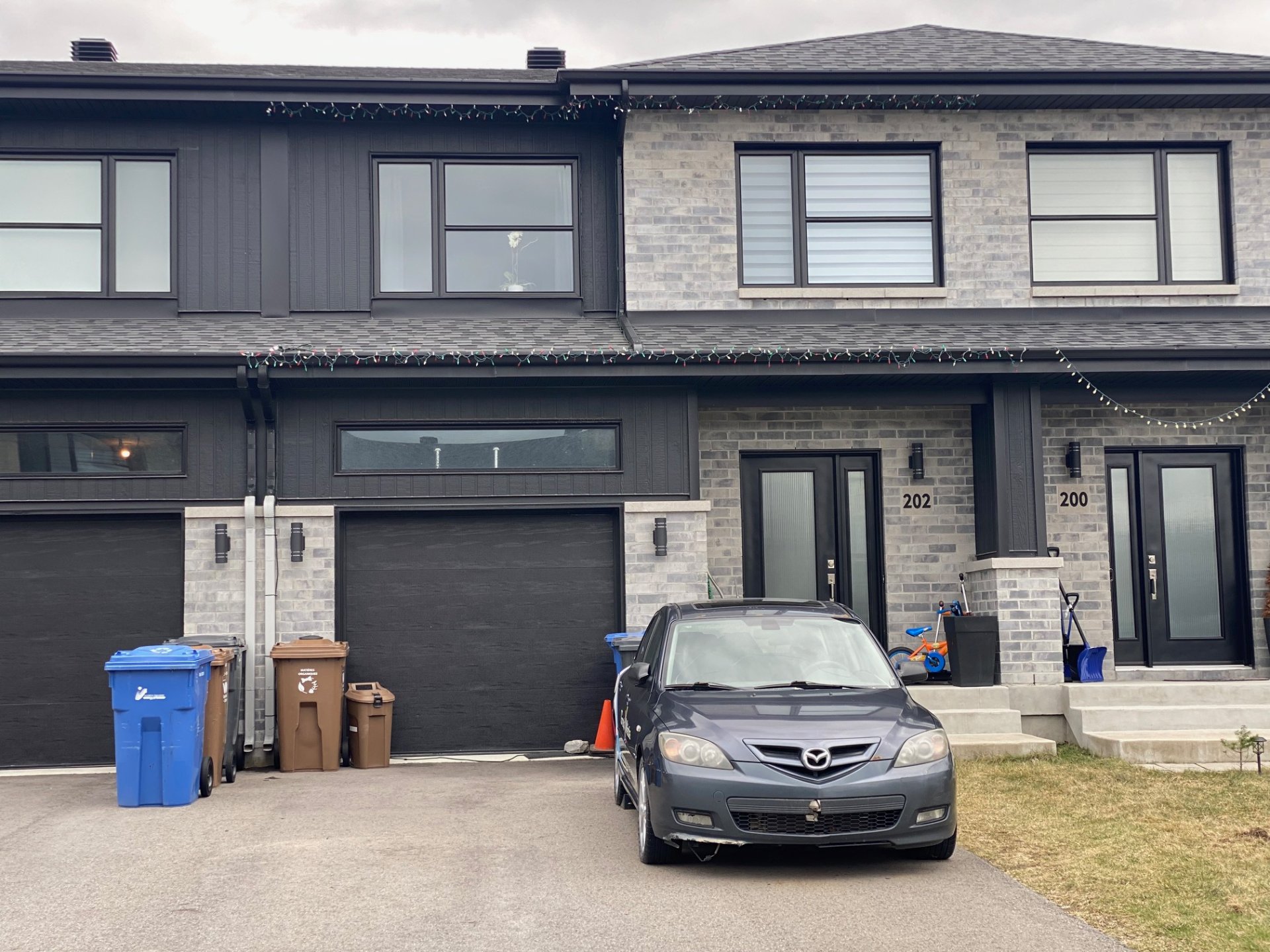
Frontage
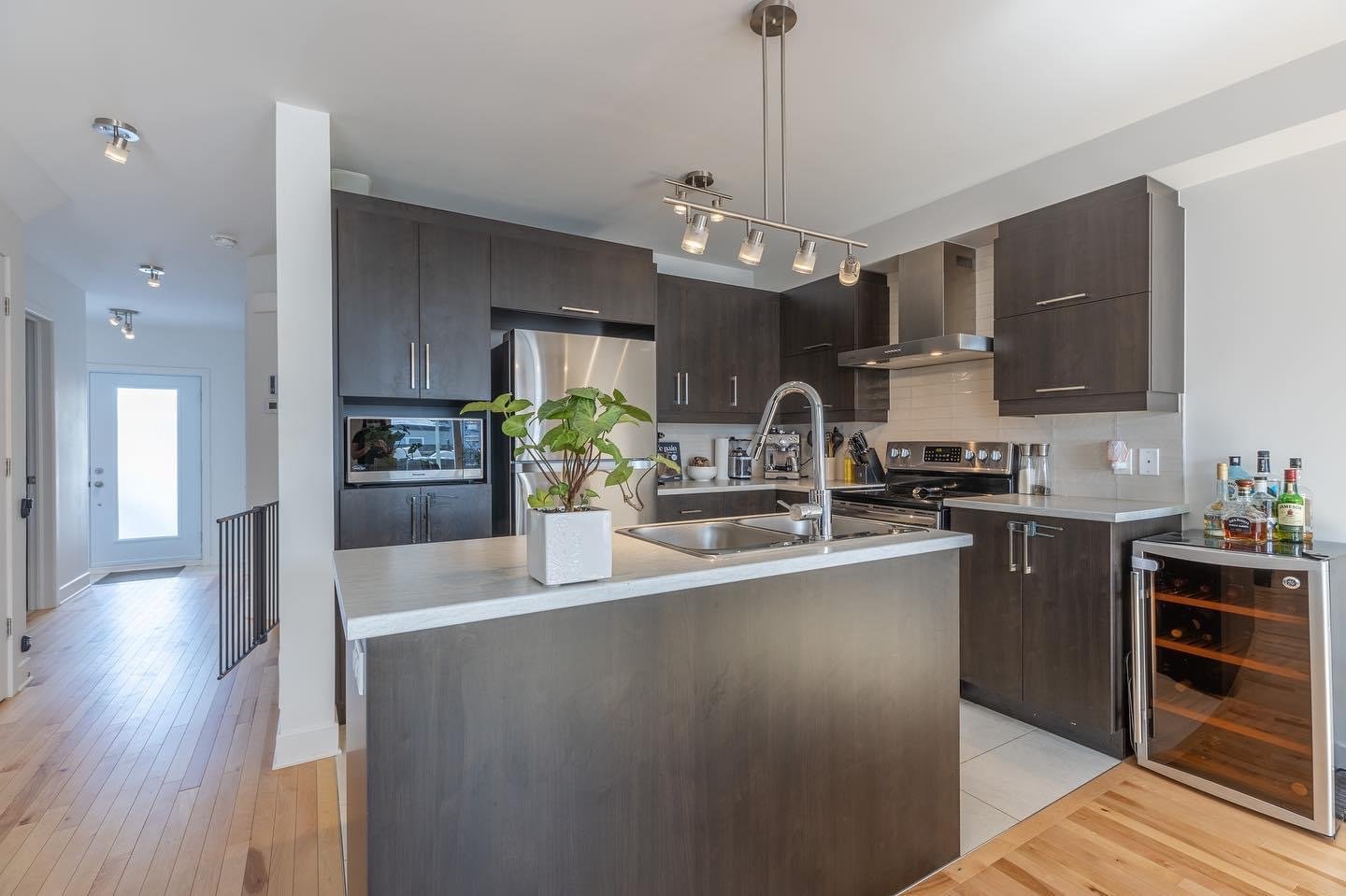
Kitchen
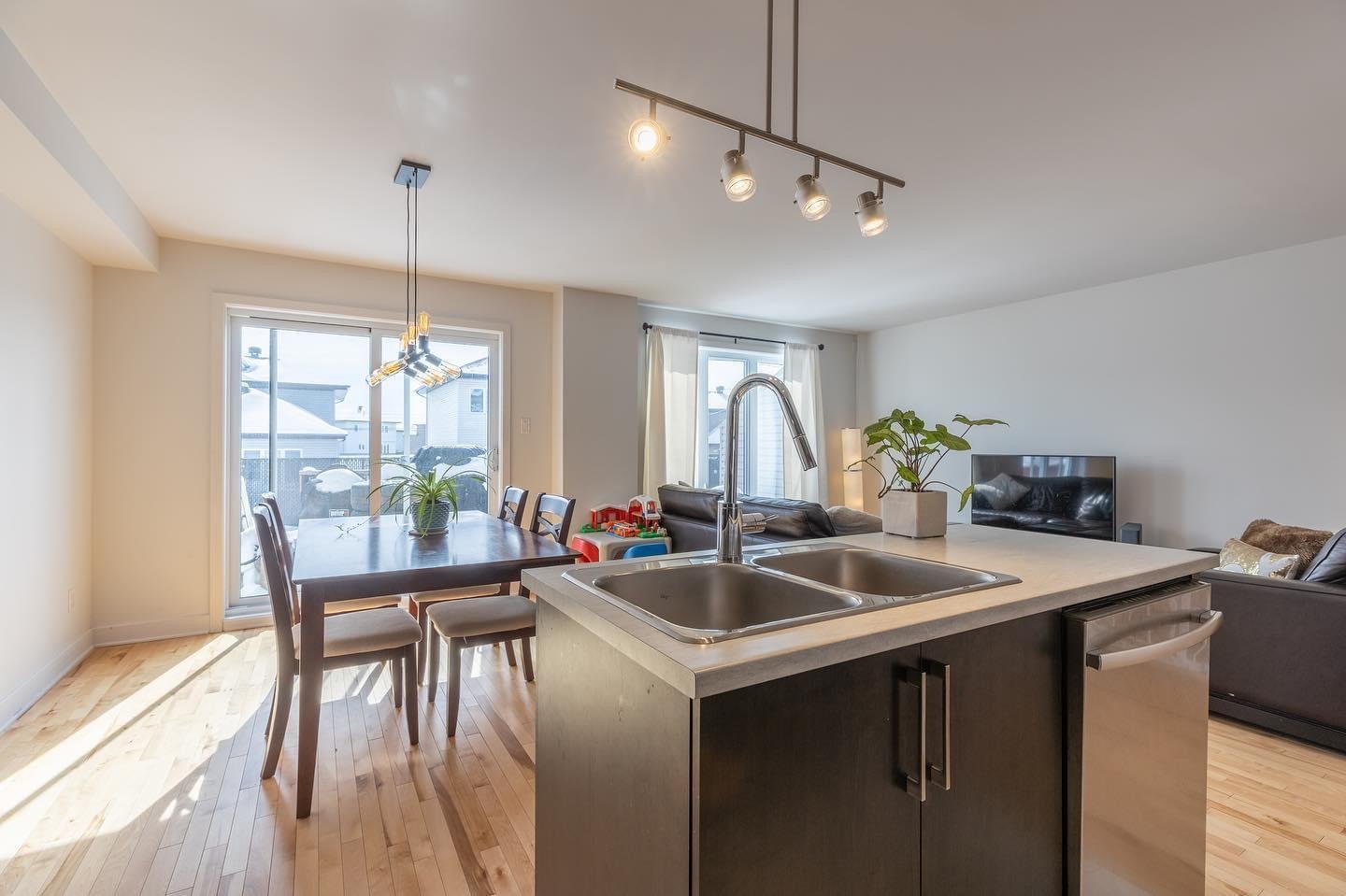
Dining room
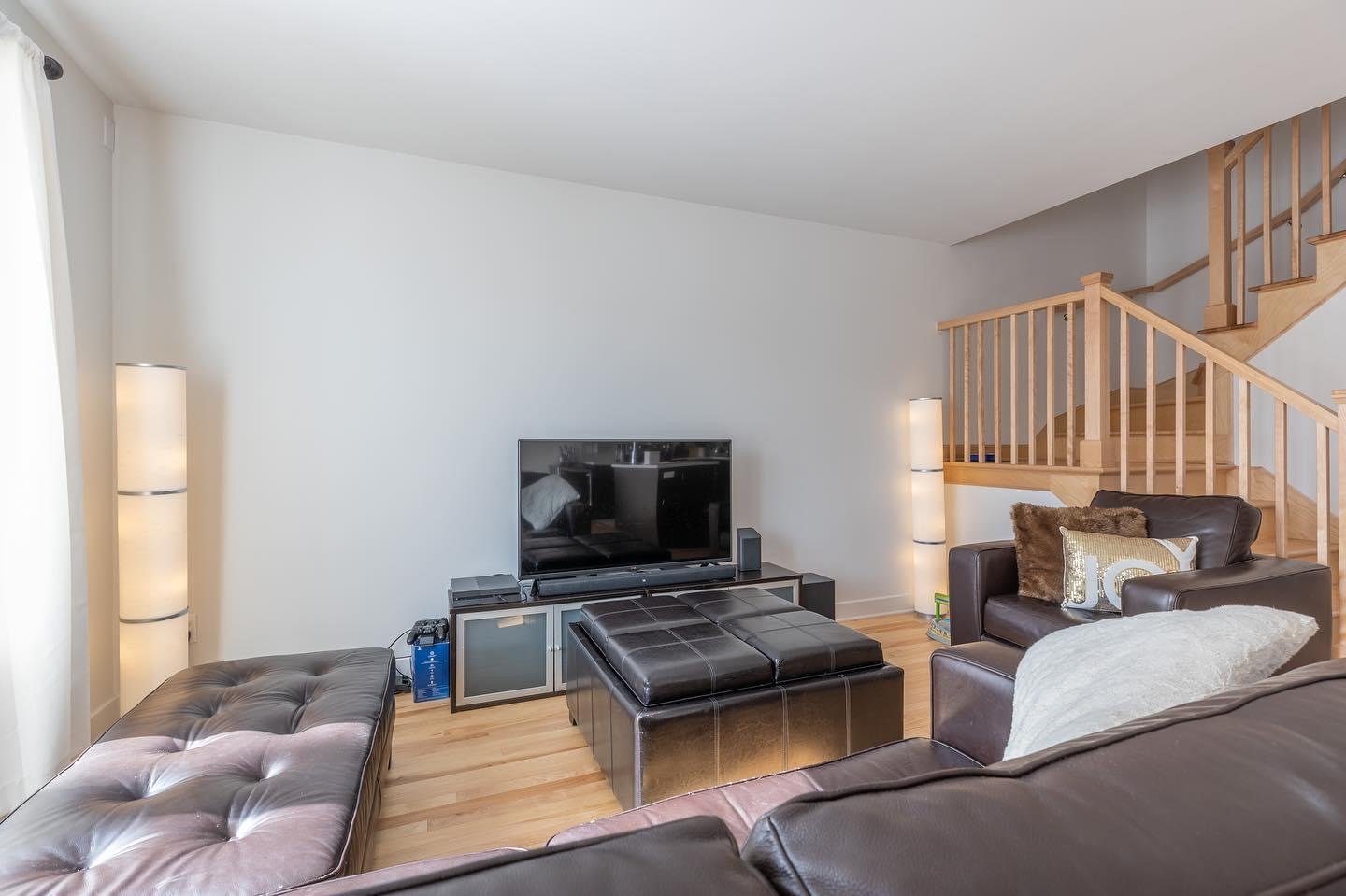
Living room
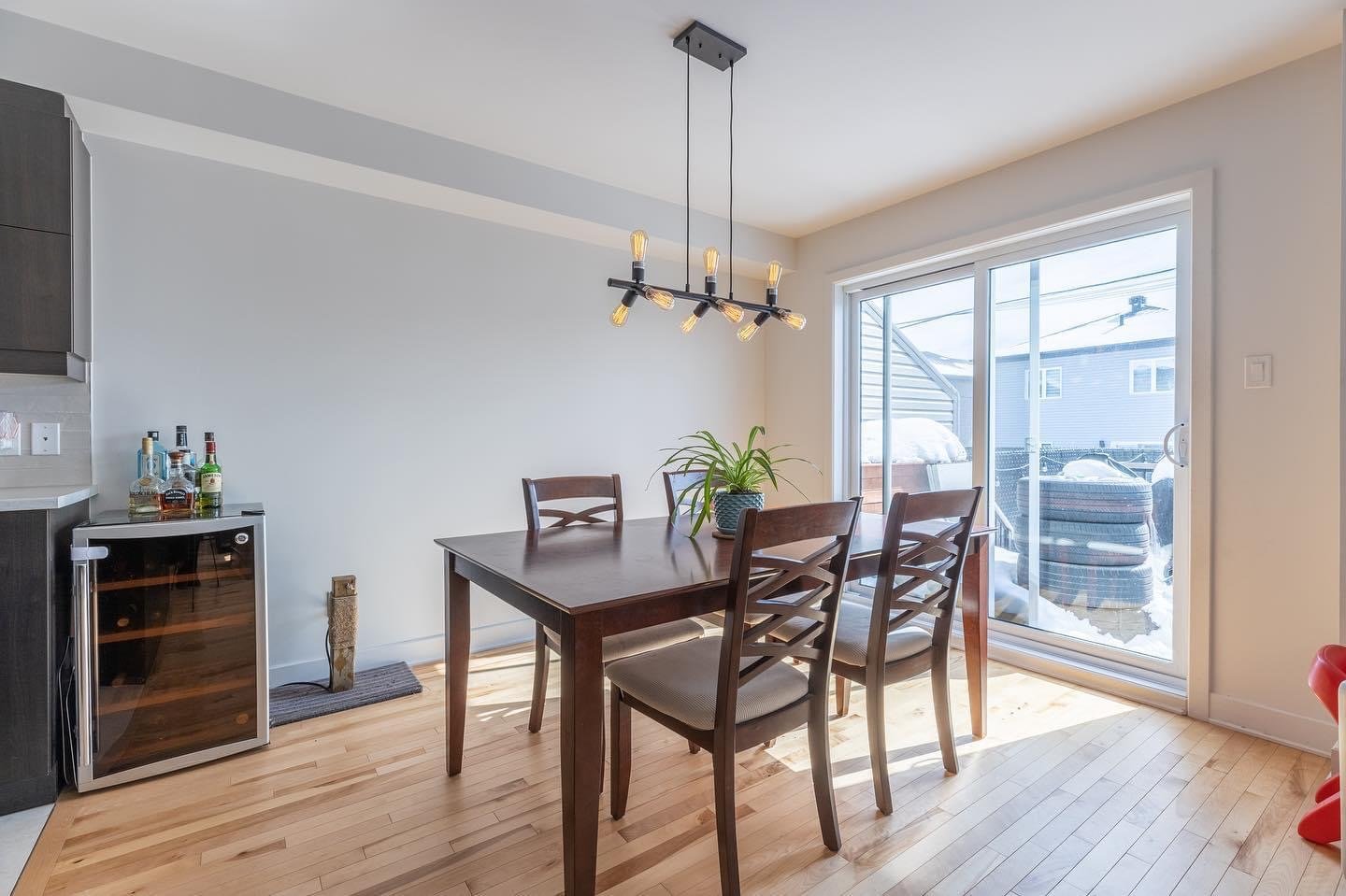
Dining room
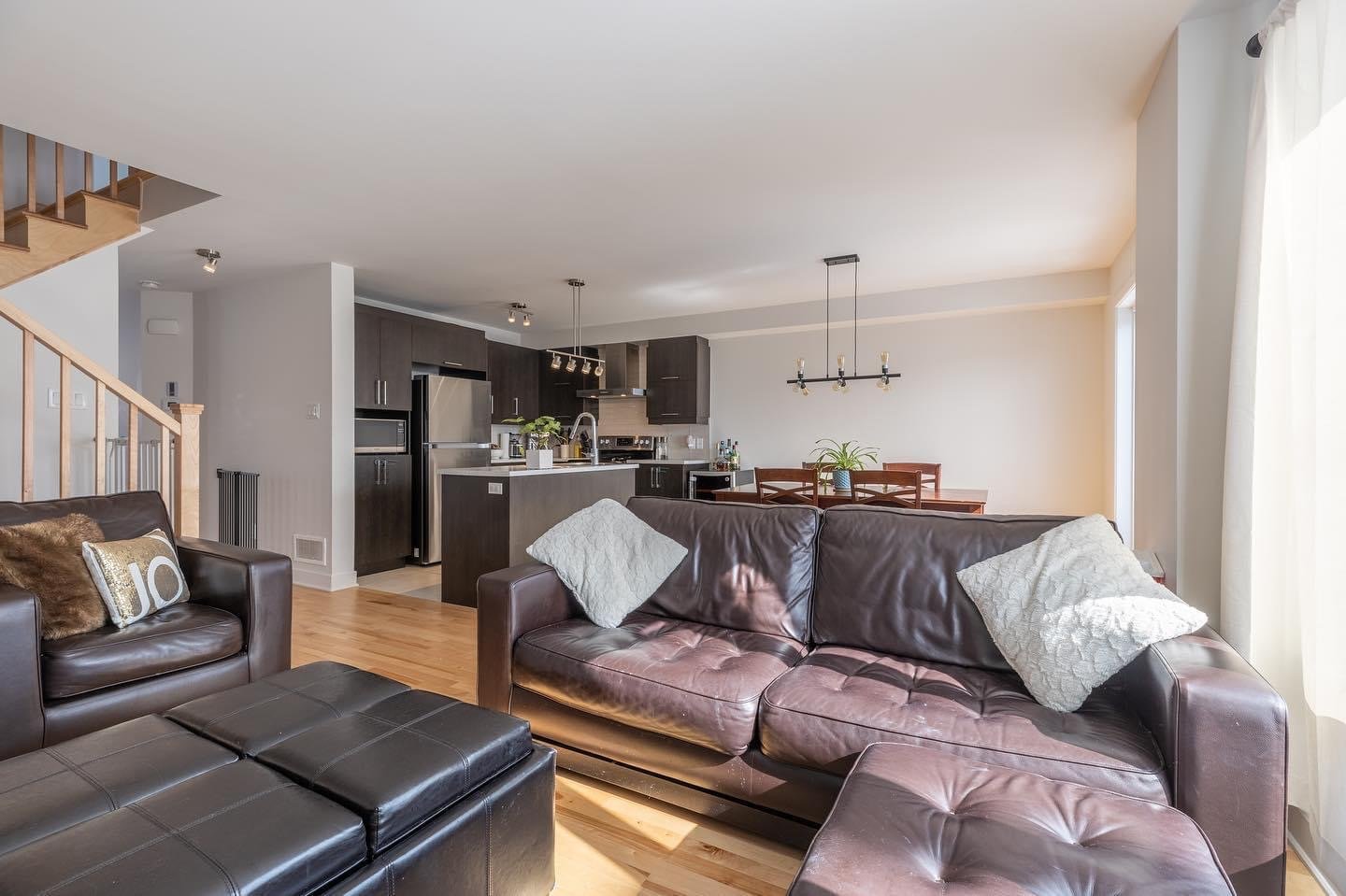
Overall View
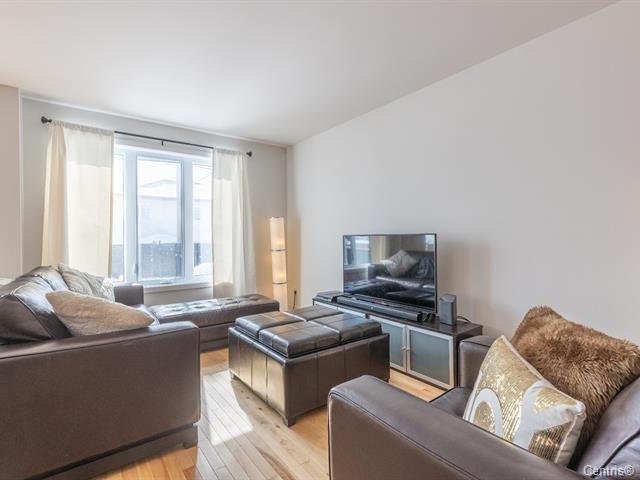
Living room
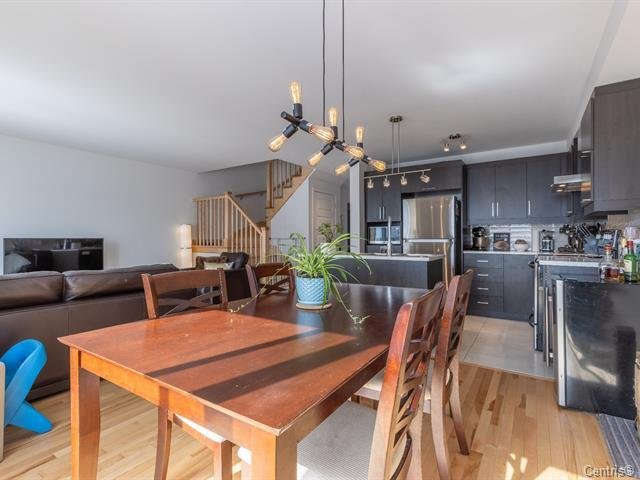
Dining room
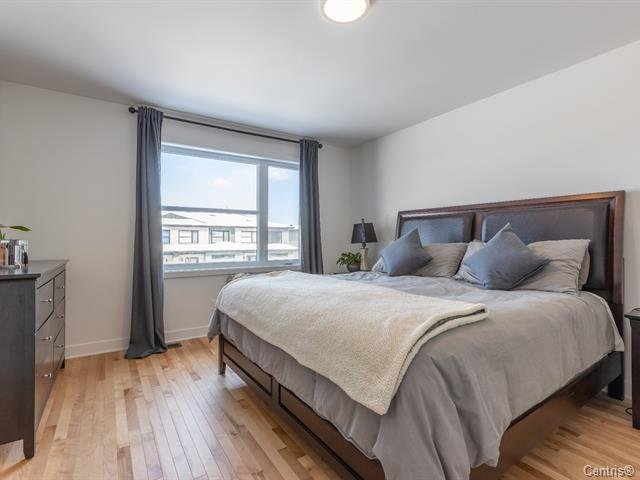
Primary bedroom
|
|
Description
Well-maintained attached cottage built in 2020, located in a sought-after area of Vaudreuil-Dorion. Includes 3 bedrooms and a large bathroom. Bright, open concept living room, dining room and kitchen. Powder room with laundry area. Upstairs, you'll find 3 bedrooms and a large bathroom with separate shower. The basement features a family room and storage space. Built-in single garage and driveway with parking for 2 cars. The backyard is fenced. Close to schools and daycare. Close to all amenities. Quick access to Autoroutes 20, 30 and 40, and 7 minutes from the commuter train.
- Certain pets may be considered upon approval by the
lessor.
- No smoking of any sorts in the house.
- No cultivation of cannabis in or on the property.
- Any promise to lease that will be accepted is conditional
to a satisfactory credit verification
and full background including previous landlord references
and employment.
- Lessee to have tenant insurance with two million dollar
liability insurance at all times.
- Lessee is not to do any renovations or painting without
the approval of the lessor
- No air B&B or short term subletting.
lessor.
- No smoking of any sorts in the house.
- No cultivation of cannabis in or on the property.
- Any promise to lease that will be accepted is conditional
to a satisfactory credit verification
and full background including previous landlord references
and employment.
- Lessee to have tenant insurance with two million dollar
liability insurance at all times.
- Lessee is not to do any renovations or painting without
the approval of the lessor
- No air B&B or short term subletting.
Inclusions:
Exclusions : Tenants belongings
| BUILDING | |
|---|---|
| Type | Two or more storey |
| Style | Attached |
| Dimensions | 40x22 P |
| Lot Size | 2189 PC |
| EXPENSES | |
|---|---|
| N/A |
|
ROOM DETAILS |
|||
|---|---|---|---|
| Room | Dimensions | Level | Flooring |
| Hallway | 6.5 x 5.7 P | Ground Floor | Ceramic tiles |
| Living room | 13.9 x 11.5 P | Ground Floor | Wood |
| Dining room | 11.4 x 9.1 P | Ground Floor | Wood |
| Kitchen | 10.0 x 8.0 P | Ground Floor | Ceramic tiles |
| Washroom | 7.11 x 5.0 P | Ground Floor | Ceramic tiles |
| Primary bedroom | 14.9 x 12.3 P | 2nd Floor | Wood |
| Bedroom | 13.9 x 9.11 P | 2nd Floor | Wood |
| Bedroom | 11.10 x 10.4 P | 2nd Floor | Wood |
| Bathroom | 14.2 x 7.11 P | 2nd Floor | Ceramic tiles |
| Family room | 19.5 x 17.7 P | Basement | Floating floor |
| Storage | 13.1 x 7.8 P | Basement | Concrete |
|
CHARACTERISTICS |
|
|---|---|
| Basement | 6 feet and over, Finished basement |
| Bathroom / Washroom | Adjoining to primary bedroom, Seperate shower |
| Heating system | Air circulation |
| Driveway | Asphalt |
| Roofing | Asphalt shingles |
| Proximity | Bicycle path, Cegep, Daycare centre, Elementary school, Golf, High school, Highway, Hospital, Park - green area, Public transport, University |
| Siding | Brick, Other, Vinyl |
| Equipment available | Central heat pump, Ventilation system |
| Window type | Crank handle, French window |
| Heating energy | Electricity |
| Landscaping | Fenced, Landscape |
| Garage | Fitted, Single width |
| Topography | Flat |
| Parking | Garage, Outdoor |
| Sewage system | Municipal sewer |
| Water supply | Municipality |
| Foundation | Poured concrete |
| Windows | PVC |
| Zoning | Residential |