1735 Rue Précourt, Drummondville, QC J2B5G9 $349,900
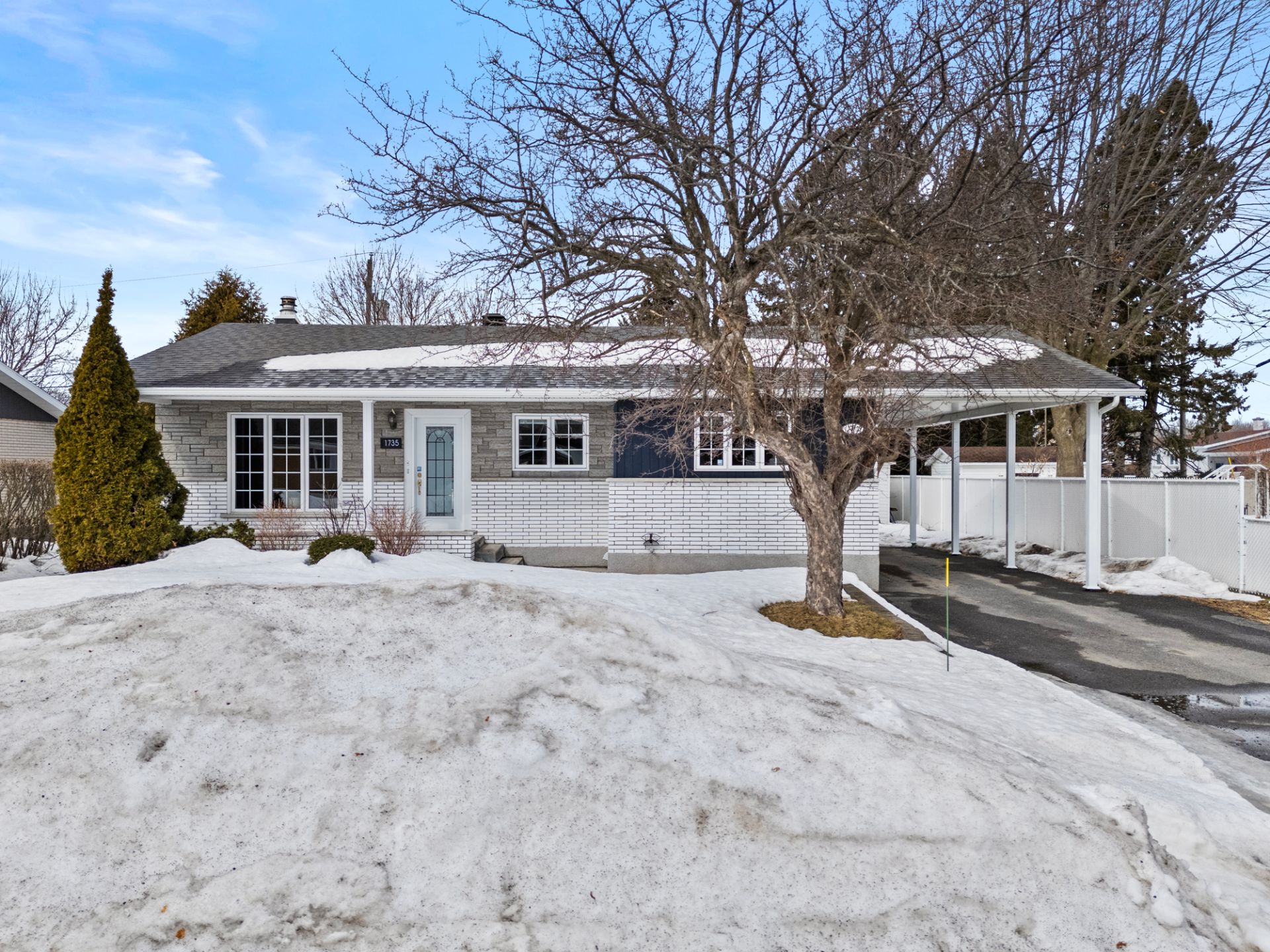
Frontage
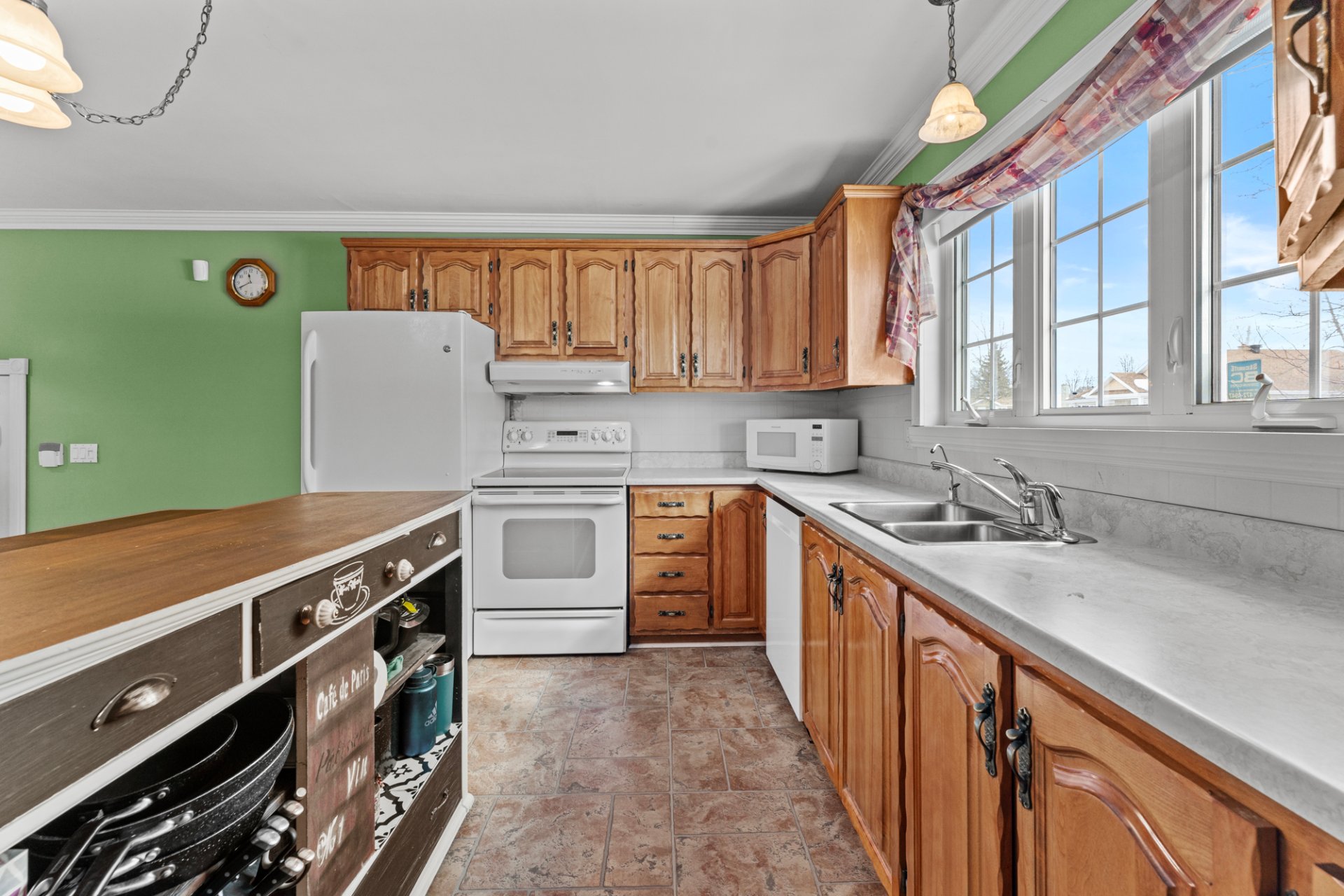
Kitchen
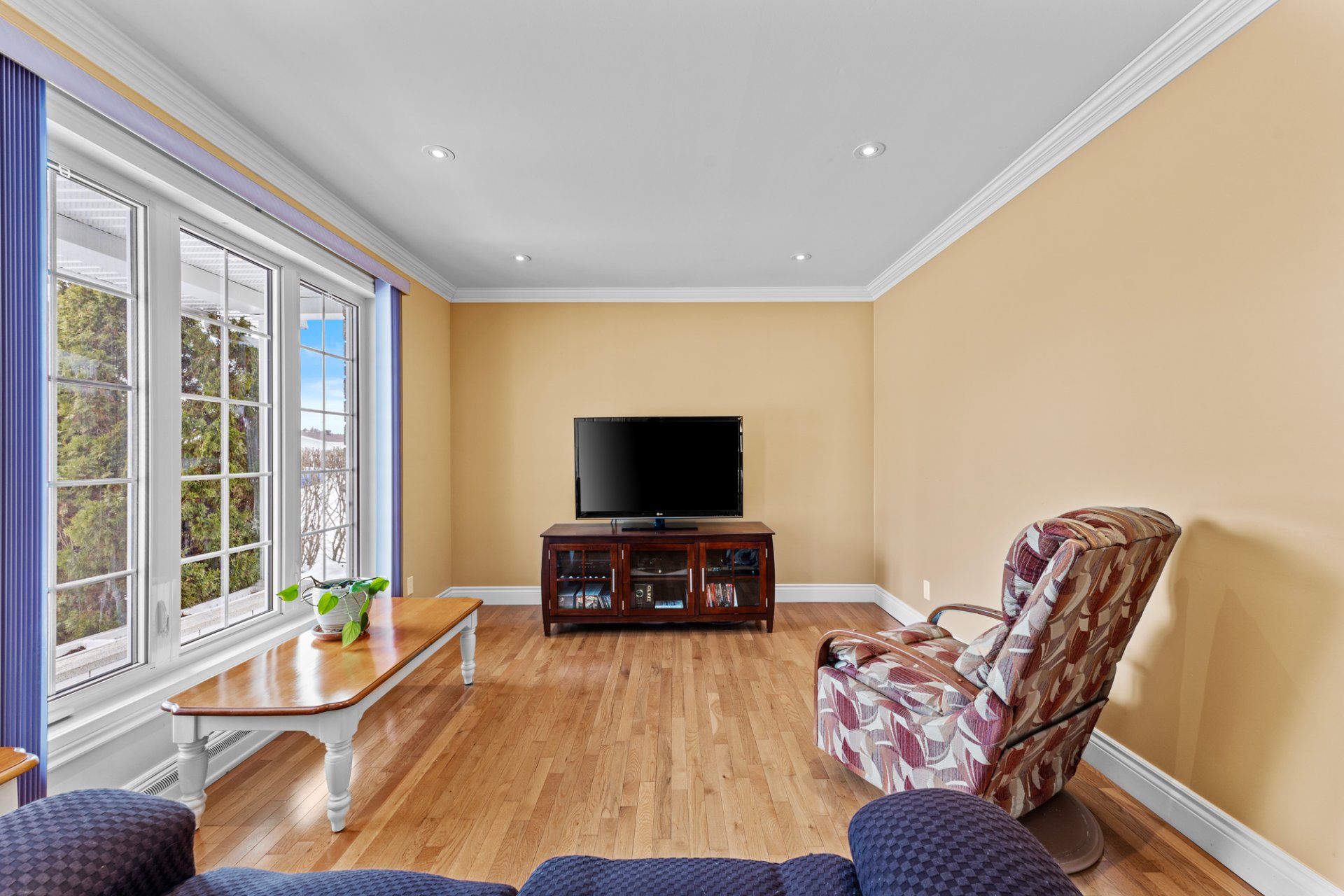
Living room
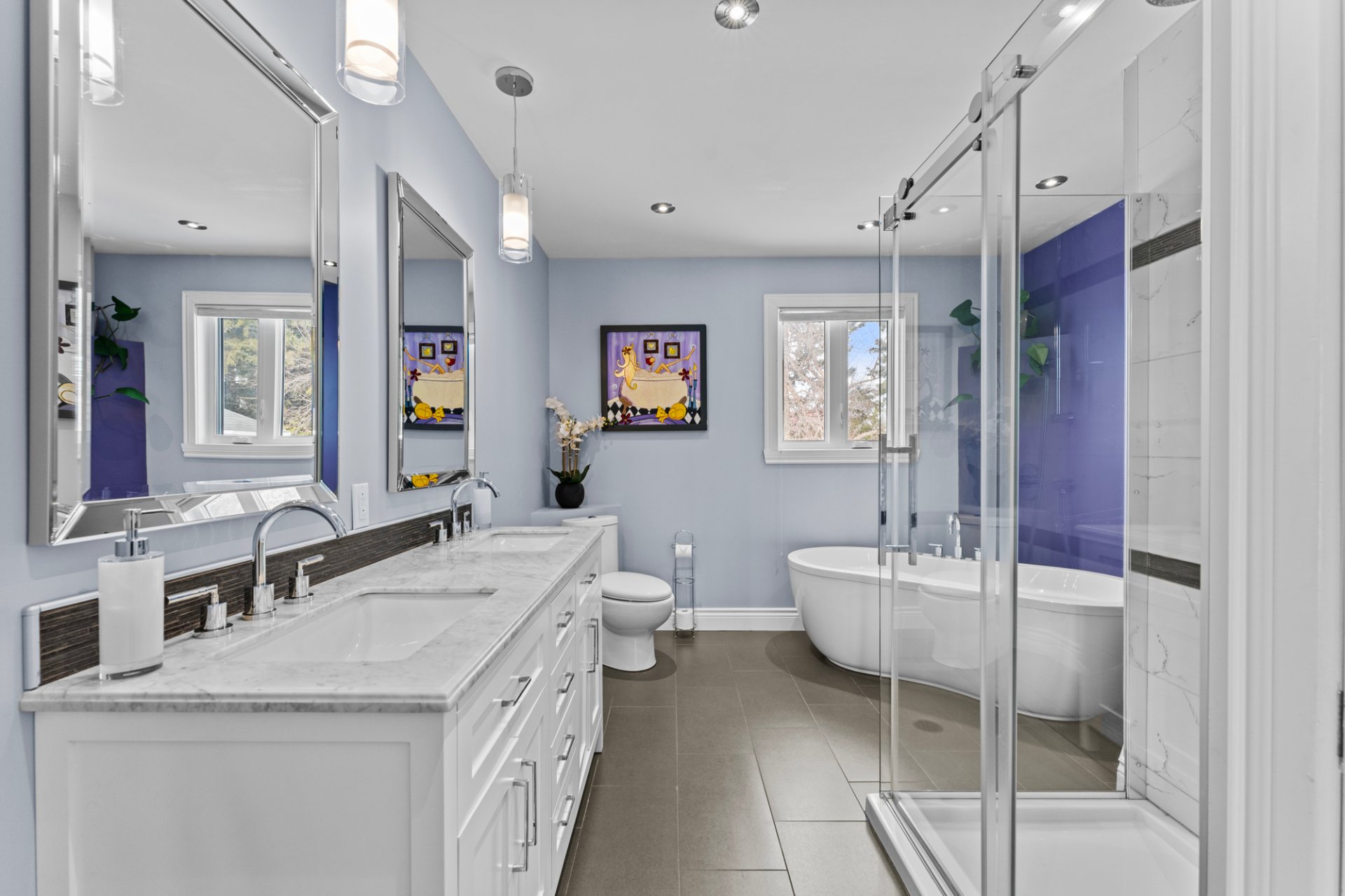
Bathroom
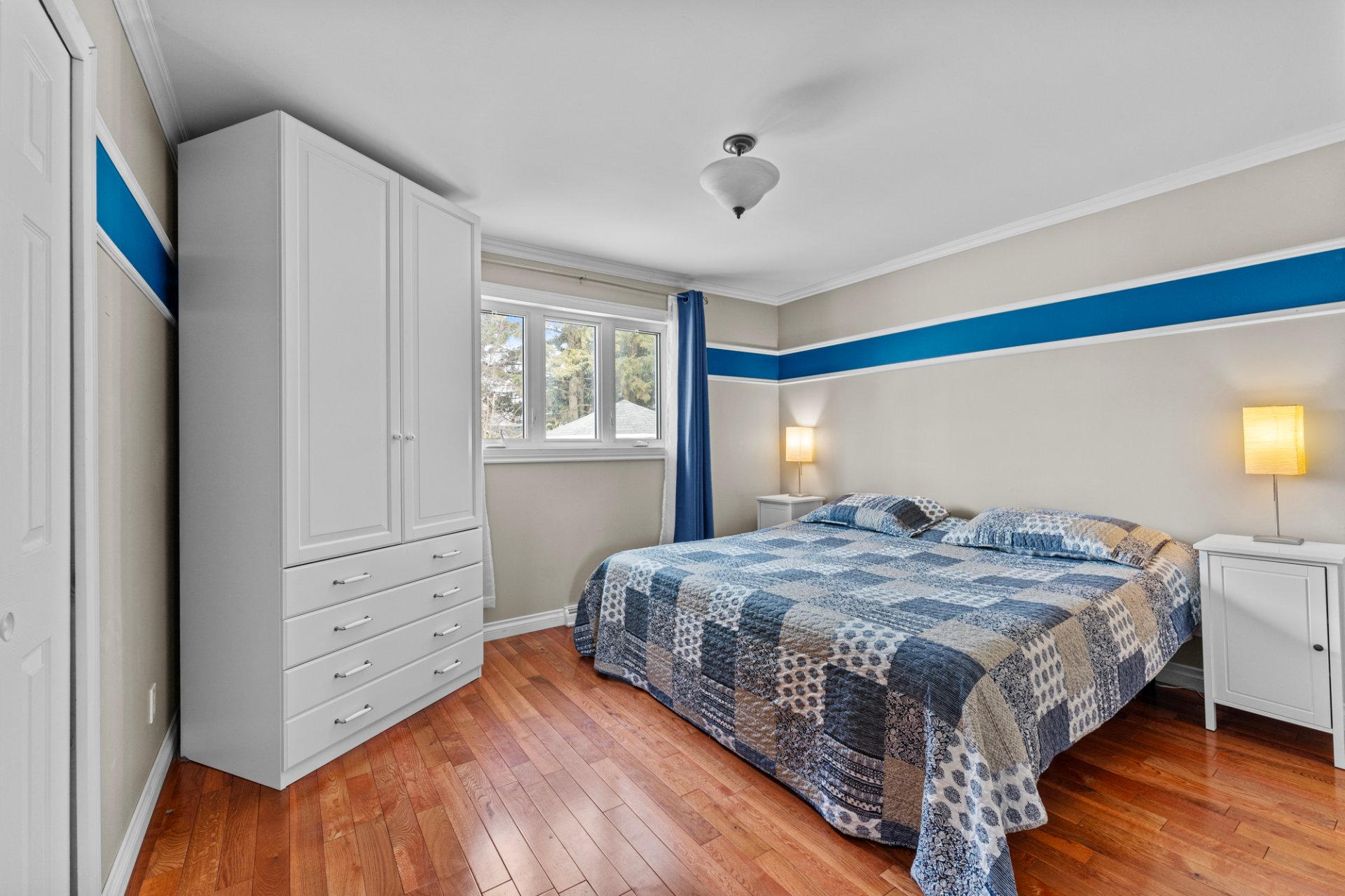
Primary bedroom
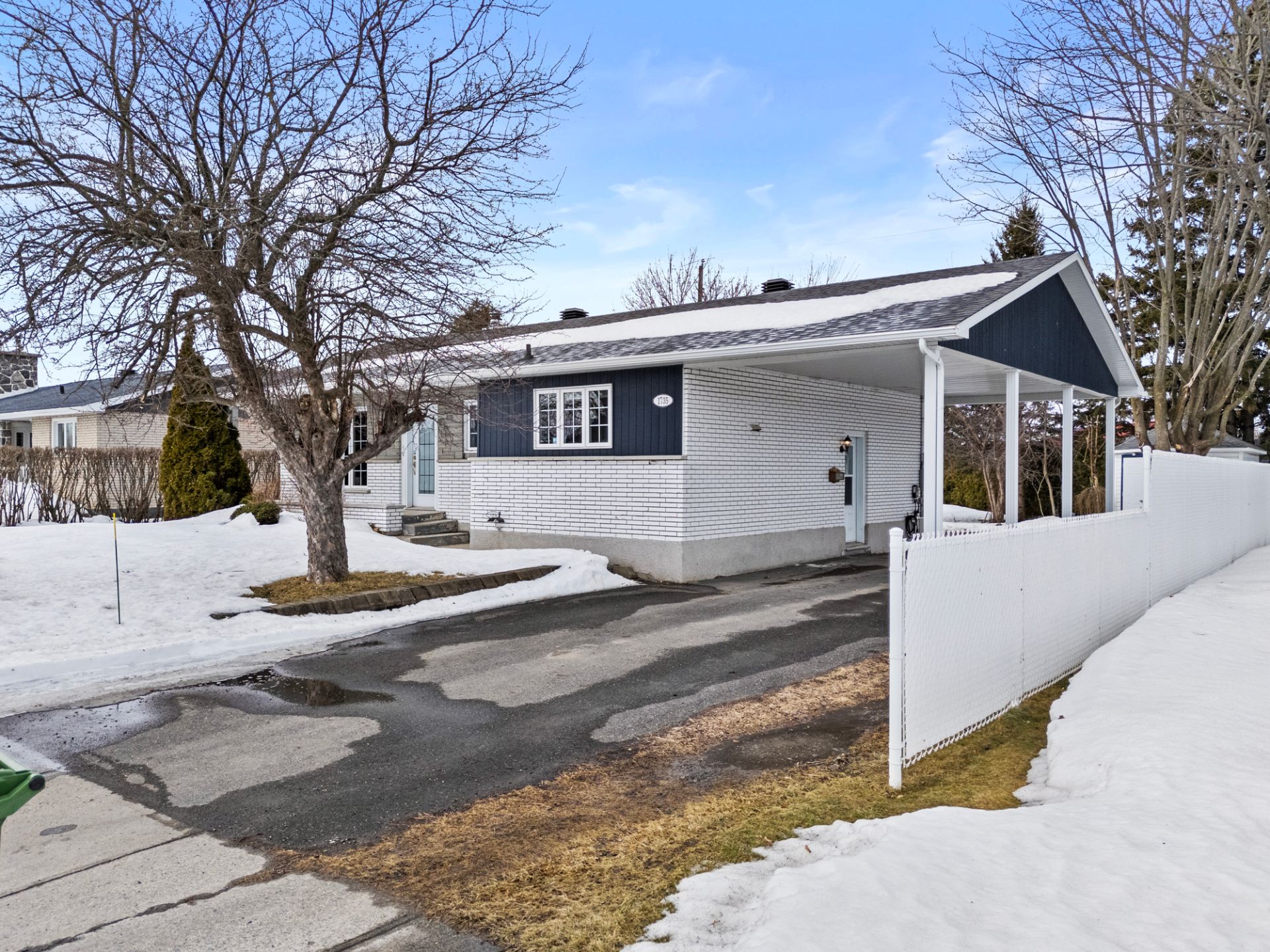
Frontage
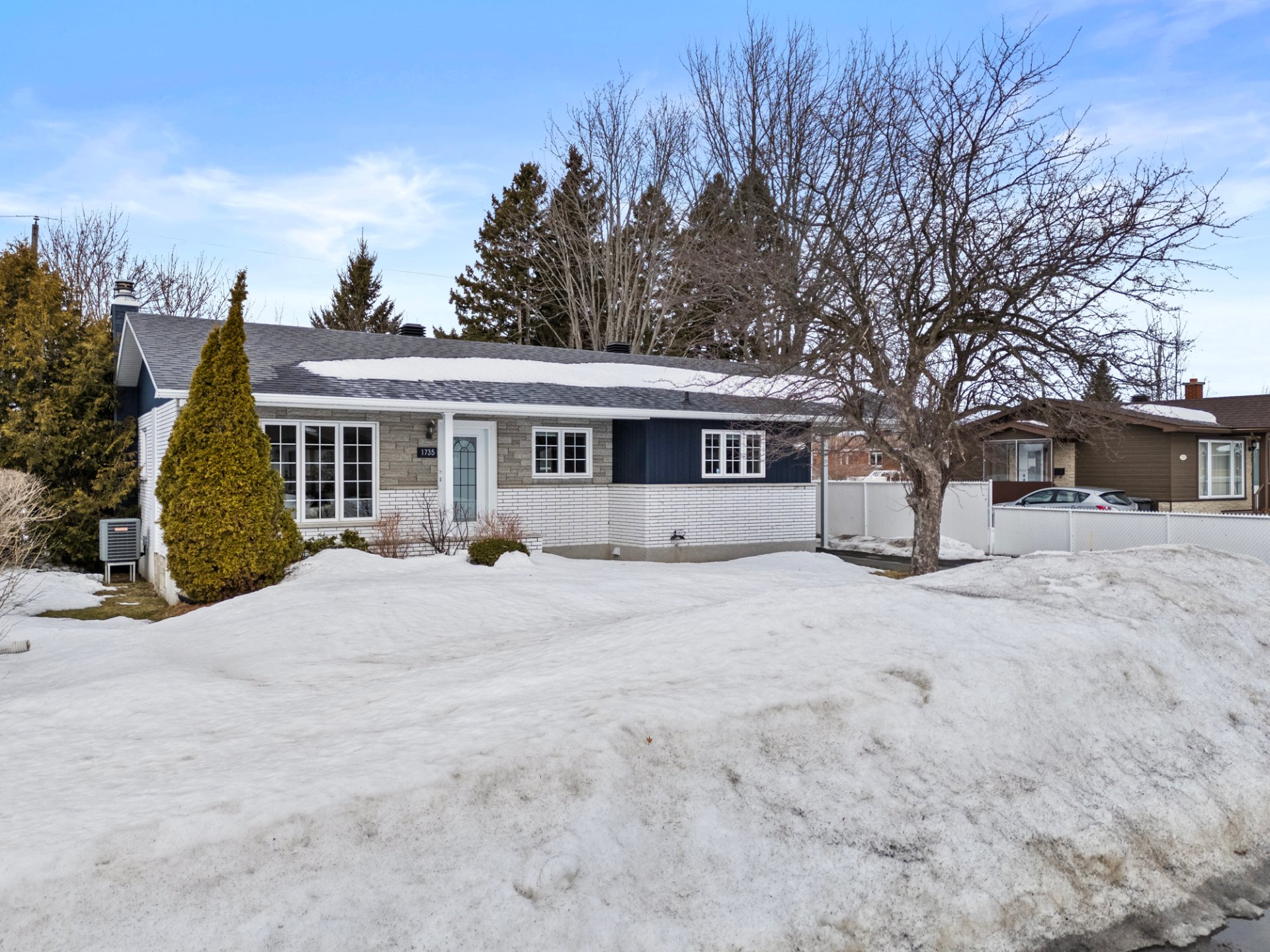
Frontage
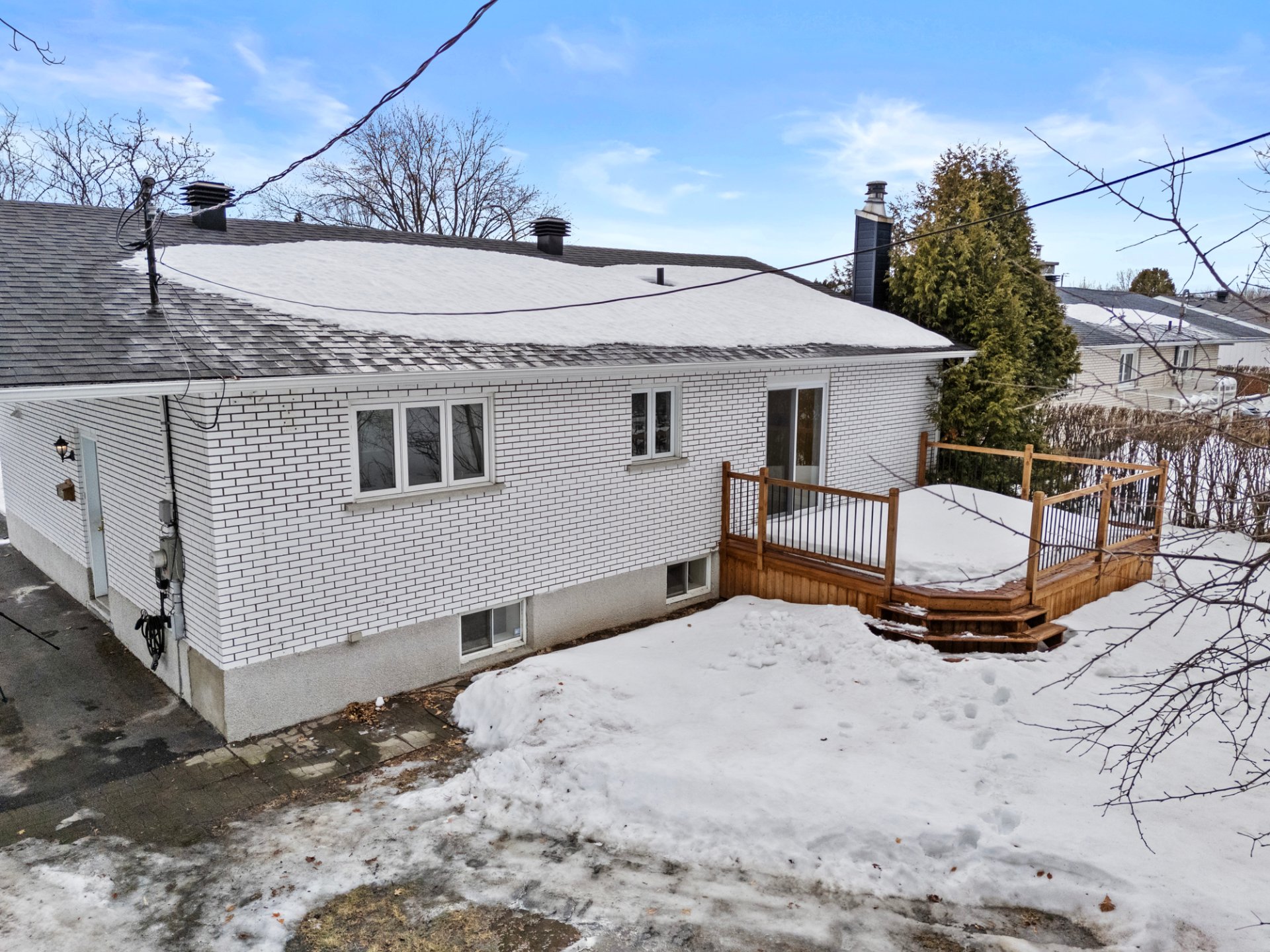
Back facade
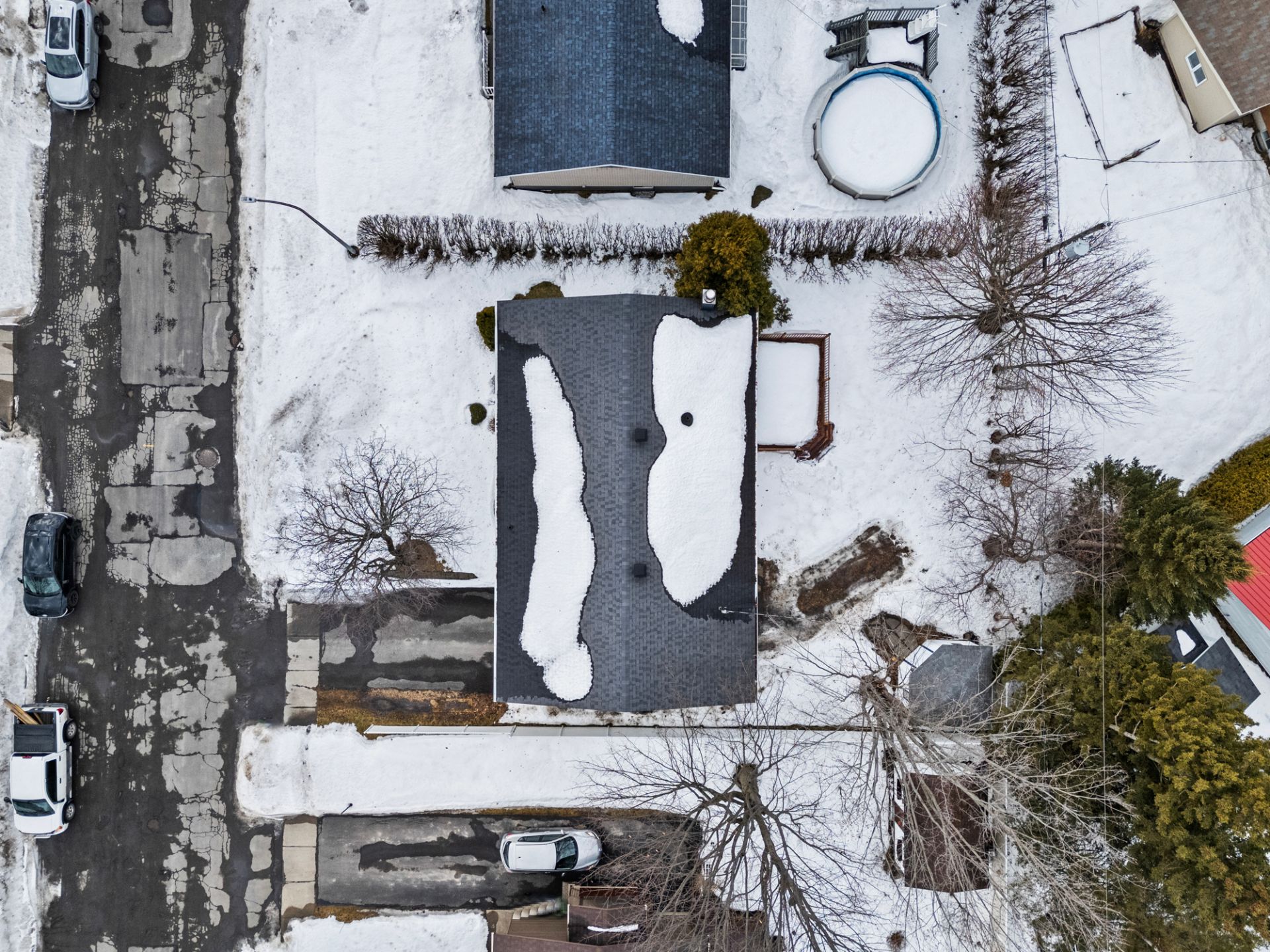
Aerial photo
|
|
Sold
Description
Découvrez ce superbe bungalow offrant un intérieur lumineux et bien entretenu. La salle de bain principale est moderne avec une douche vitrée et une baignoire autoportante. Le sous-sol aménagé propose un espace convivial avec poêle à bois et une salle d'eau pratique complète cet étage. Profitez également d'un système de chauffage et climatisation central, pour un confort absolu, tout au long de l'année. Idéalement situé à proximité des services, écoles, commerces et autoroutes, ce bungalow est parfait pour une famille ou un couple recherchant confort et tranquillité. Ne manquez pas cette opportunité!
À la demande des vendeurs, aucune promesse d'achat ne sera
répondue avant le lundi 17 mars à 21h.
répondue avant le lundi 17 mars à 21h.
Inclusions: Stores et habillage de fenêtres, luminaires, lave-vaisselle, thermopompe, îlot amovible dans la cuisine, miroirs de la salle de bain, système d'alarme (sans contrat), poêle à bois et pare-feu, détecteurs de fumée et CO2, tablette dans la salle mécanique.
Exclusions : Meubles et effets personnels des vendeurs, rideaux des chambres, cuisinière, frigidaire et borne de recharge pour véhicule électrique.
| BUILDING | |
|---|---|
| Type | Bungalow |
| Style | Detached |
| Dimensions | 12.2x9.92 M |
| Lot Size | 585.2 MC |
| EXPENSES | |
|---|---|
| Energy cost | $ 4195 / year |
| Municipal Taxes (2025) | $ 2130 / year |
| School taxes (2025) | $ 180 / year |
|
ROOM DETAILS |
|||
|---|---|---|---|
| Room | Dimensions | Level | Flooring |
| Kitchen | 15.6 x 12.9 P | Ground Floor | Linoleum |
| Dining room | 14.1 x 10.9 P | Ground Floor | Linoleum |
| Living room | 16.6 x 10.10 P | Ground Floor | Wood |
| Den | 15.3 x 5.7 P | Ground Floor | Wood |
| Bedroom | 8.11 x 15.3 P | Ground Floor | Wood |
| Primary bedroom | 11.2 x 12.8 P | Ground Floor | Wood |
| Bathroom | 11.11 x 10.2 P | Ground Floor | Ceramic tiles |
| Laundry room | 15.2 x 10.1 P | Basement | Ceramic tiles |
| Washroom | 5.8 x 4.3 P | Basement | Ceramic tiles |
| Family room | 10.4 x 37.2 P | Basement | Ceramic tiles |
| Family room | 15.2 x 9.10 P | Basement | Ceramic tiles |
| Storage | 4.6 x 3.3 P | Basement | Ceramic tiles |
| Storage | 16.1 x 12.10 P | Basement | Concrete |
|
CHARACTERISTICS |
|
|---|---|
| Basement | 6 feet and over, Finished basement |
| Heating system | Air circulation |
| Driveway | Asphalt |
| Roofing | Asphalt shingles |
| Carport | Attached |
| Proximity | ATV trail, Bicycle path, Cegep, Daycare centre, Elementary school, Golf, High school, Highway, Hospital, Park - green area, Public transport, Snowmobile trail |
| Equipment available | Central heat pump, Central vacuum cleaner system installation, Level 2 charging station, Private yard |
| Window type | Crank handle |
| Heating energy | Electricity |
| Landscaping | Fenced, Land / Yard lined with hedges |
| Available services | Fire detector |
| Topography | Flat |
| Parking | In carport, Outdoor |
| Sewage system | Municipal sewer |
| Water supply | Municipality |
| Foundation | Poured concrete |
| Siding | Pressed fibre, Stone, Vinyl |
| Windows | PVC |
| Zoning | Residential |
| Bathroom / Washroom | Seperate shower |
| Cupboard | Wood |
| Hearth stove | Wood burning stove |