107 Rue Vézina, Saint-Raymond, QC G3L2Z5 $339,000
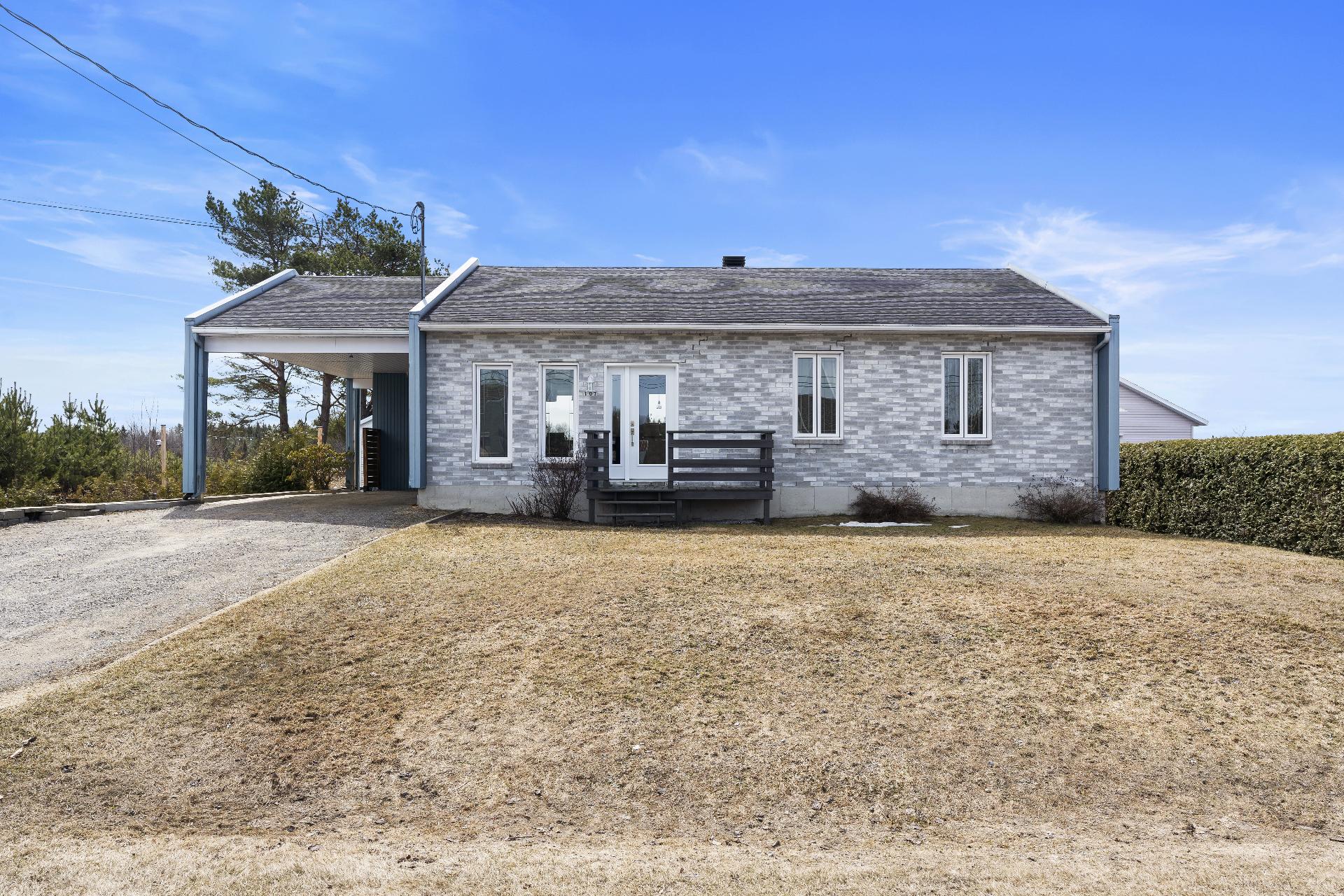
Frontage
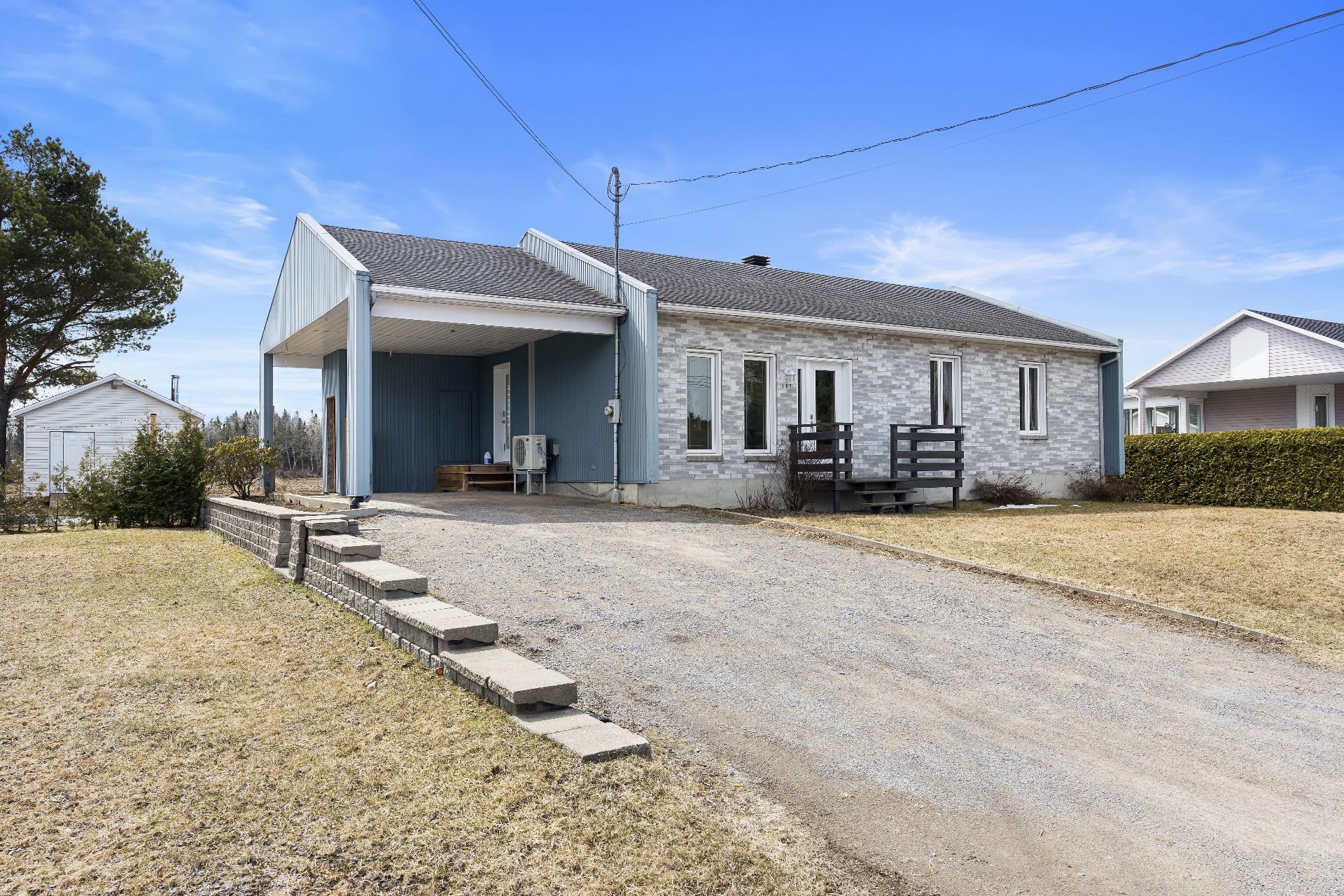
Frontage
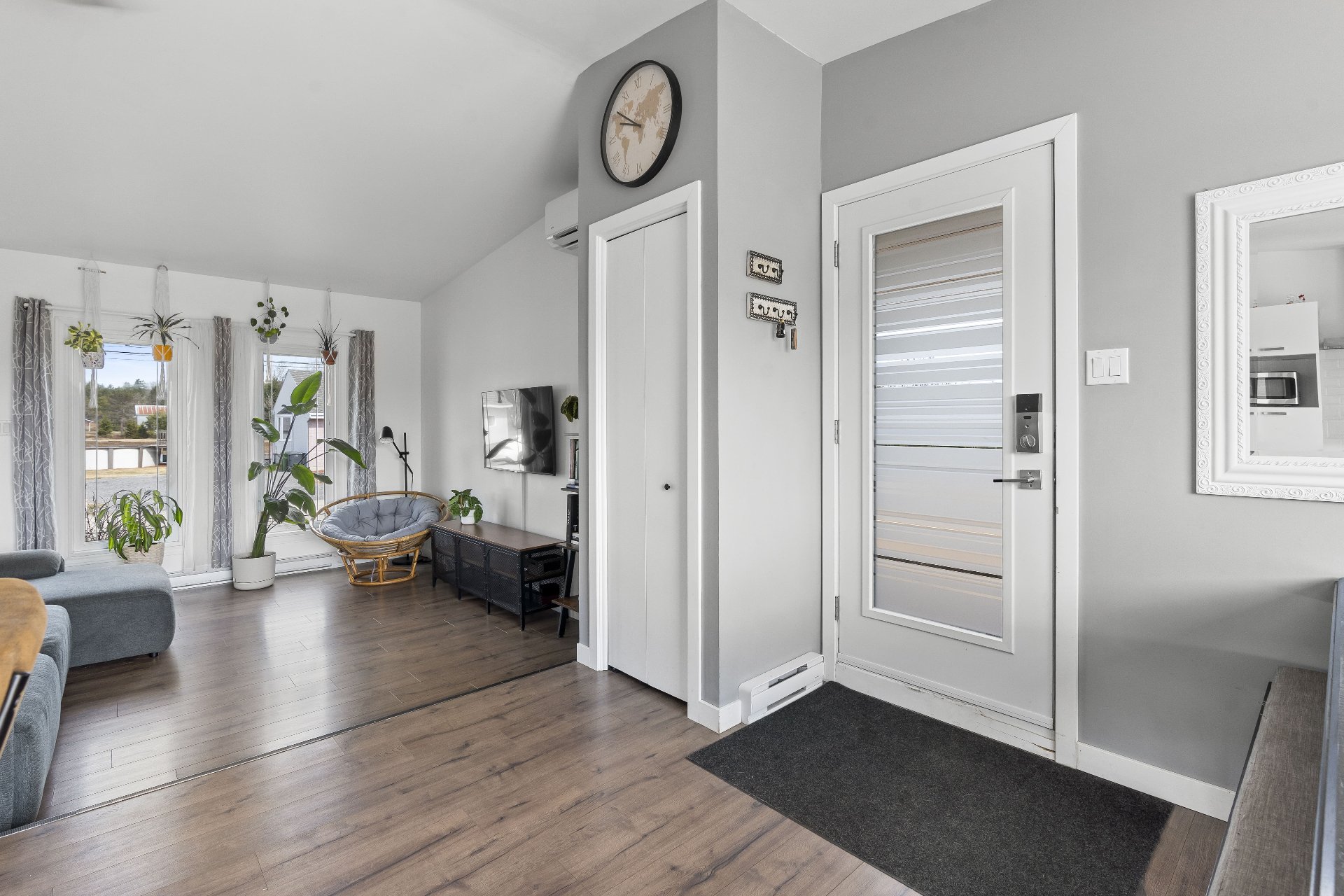
Hallway
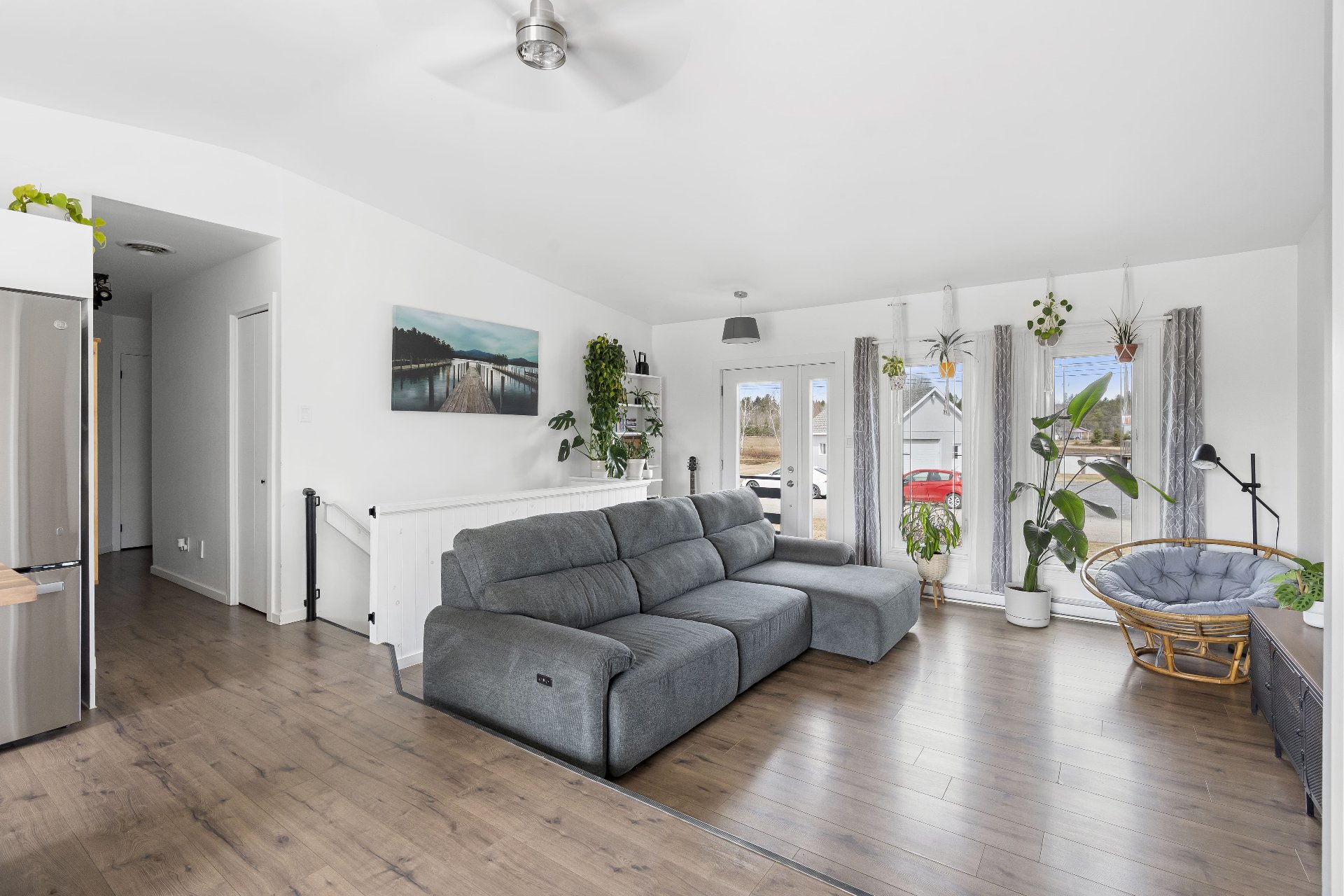
Living room
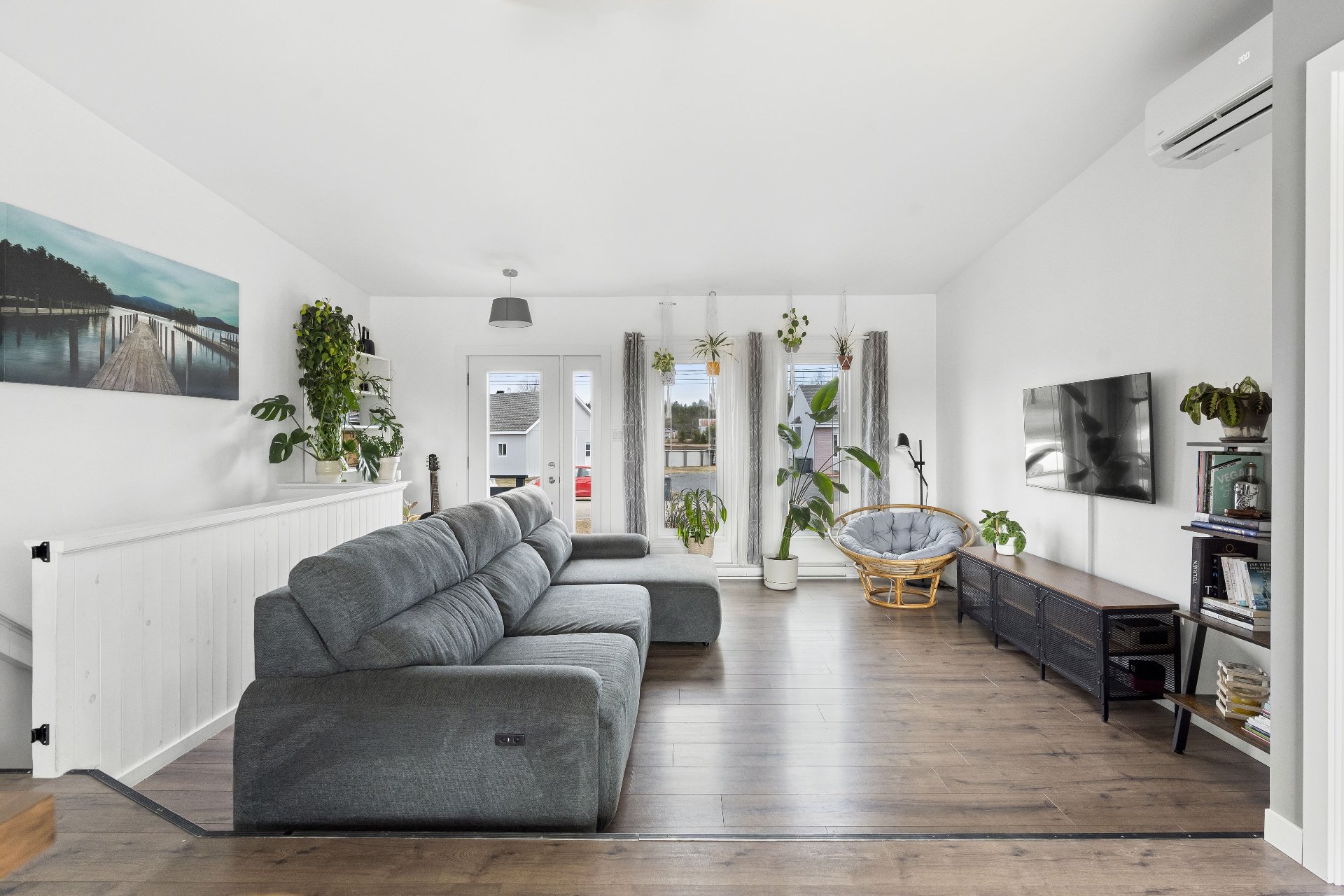
Living room
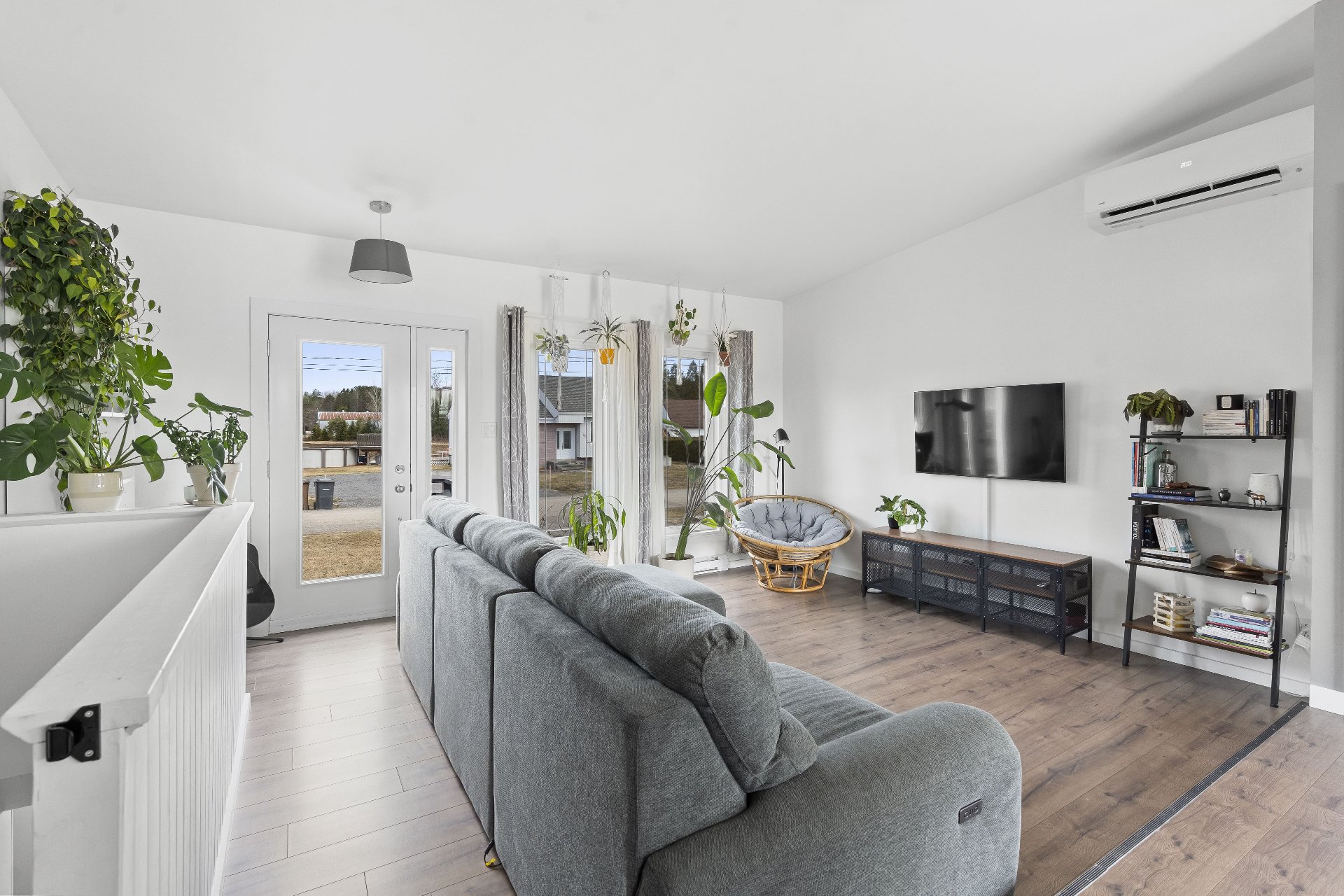
Living room
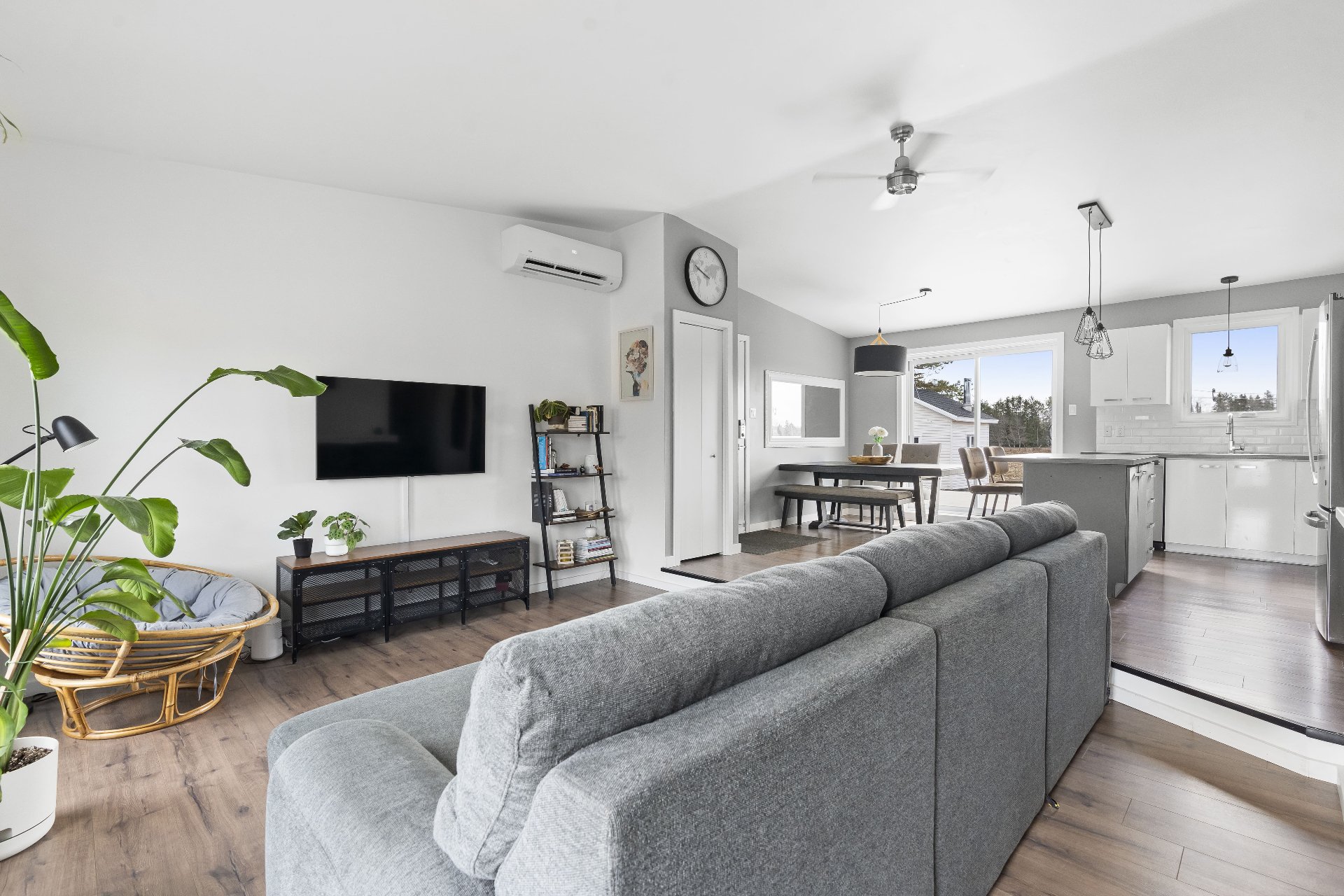
Living room
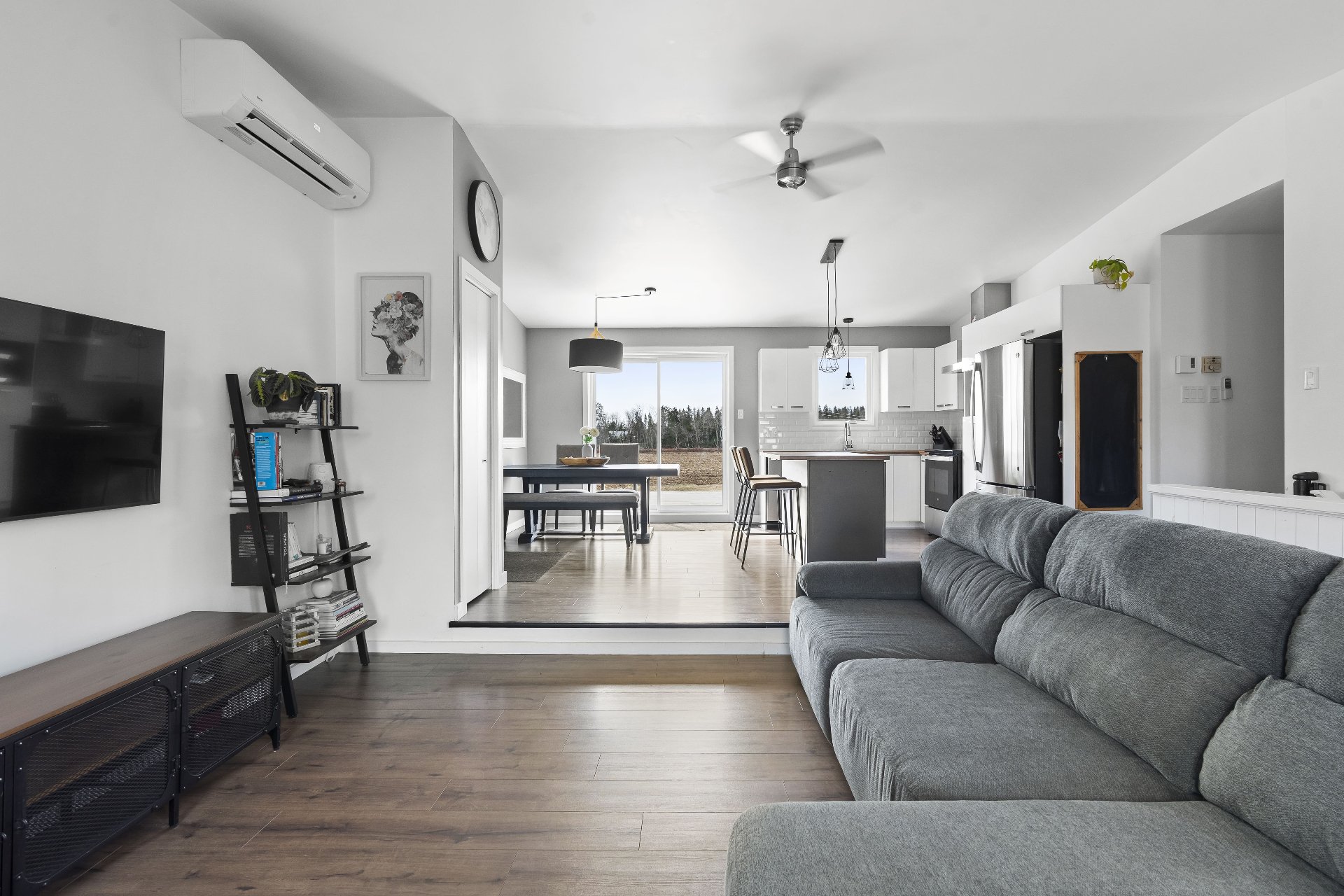
Living room
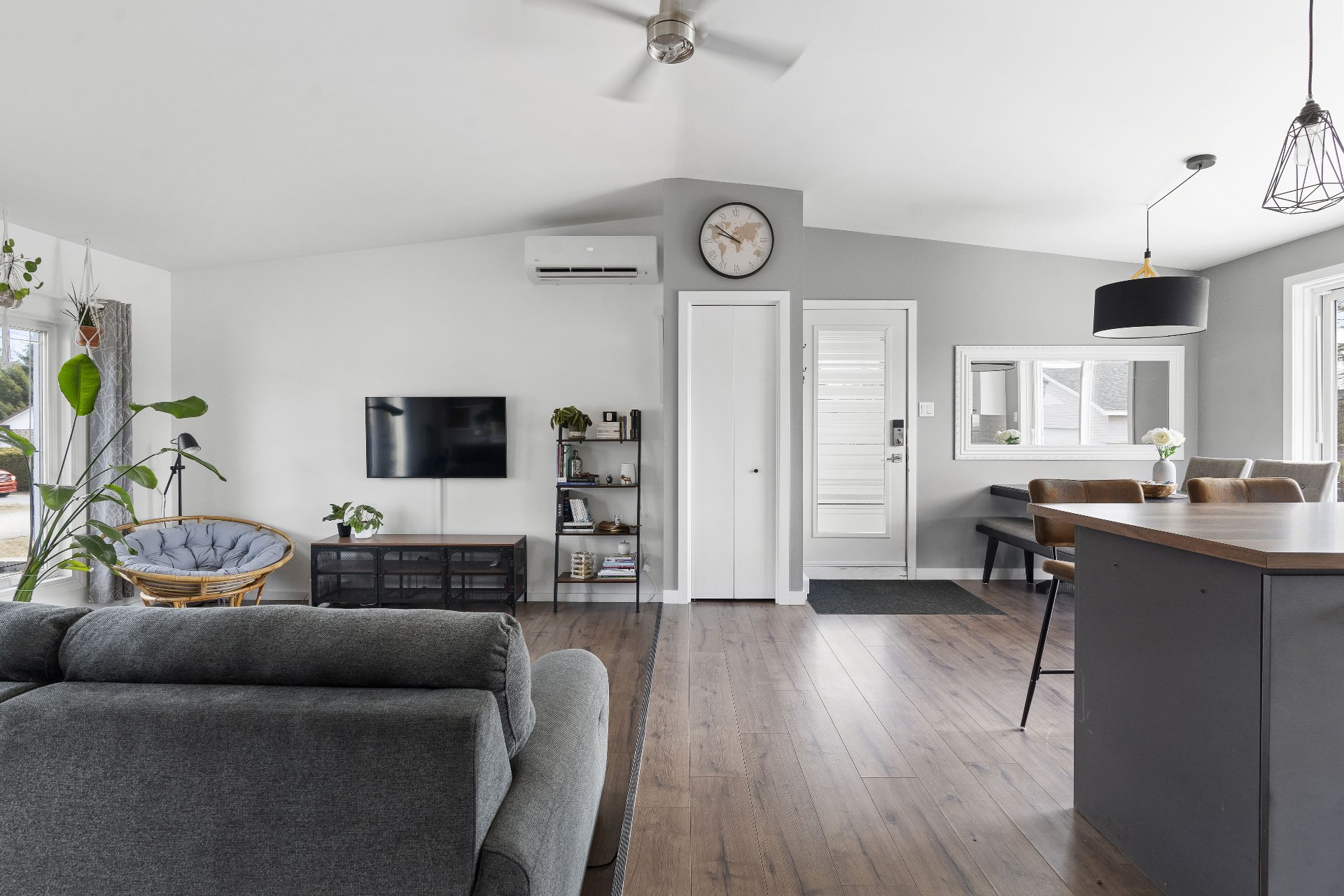
Overall View
|
|
Description
A bright, meticulously maintained bungalow, this property offers a spacious, modern-style interior. With 4 comfortable bedrooms, a renovated bathroom with glass shower and a fully finished basement with separate entrance, it meets the needs of an active family. Several renovations have been carried out over the years, bringing a contemporary touch to the property. Enjoy a large hedged backyard, with no rear neighbors, for unparalleled tranquility and privacy. A true turnkey home conveniently located in St-Raymond!
Discover this magnificent, meticulously maintained
single-storey home, offering a bright, spacious and
comfortable living environment. From the moment you arrive,
you'll be charmed by the neat facade and warm ambience.
Inside, the property reveals an open-plan living space
bathed in natural light, ideal for harmonious family life.
The house offers four generously sized bedrooms, ideal for
a family, as well as a fully renovated modern bathroom with
an elegant glass shower. The contemporary kitchen, with its
central island and countertops replaced in 2016, provides a
convivial space at the heart of the home. The basement,
fully finished and with its own entrance, offers great
versatility: family space or office, depending on your
needs. An attached carport completes this practical layout.
In terms of comfort, the house is equipped with an air
exchanger and a wall-mounted heat pump, ensuring a pleasant
temperature in all seasons. Outside, the large, hedged
backyard guarantees total privacy, with no rear neighbors.
A shed offers practical storage space for your tools or
seasonal equipment.
Here you'll enjoy the best of both worlds: the tranquility
of the countryside and quick access to St-Raymond's many
services. Located just off Route 367, this property offers
easy access to local shops, schools and infrastructure. An
ideal home for a family looking for a turnkey, functional
and modern living environment.
single-storey home, offering a bright, spacious and
comfortable living environment. From the moment you arrive,
you'll be charmed by the neat facade and warm ambience.
Inside, the property reveals an open-plan living space
bathed in natural light, ideal for harmonious family life.
The house offers four generously sized bedrooms, ideal for
a family, as well as a fully renovated modern bathroom with
an elegant glass shower. The contemporary kitchen, with its
central island and countertops replaced in 2016, provides a
convivial space at the heart of the home. The basement,
fully finished and with its own entrance, offers great
versatility: family space or office, depending on your
needs. An attached carport completes this practical layout.
In terms of comfort, the house is equipped with an air
exchanger and a wall-mounted heat pump, ensuring a pleasant
temperature in all seasons. Outside, the large, hedged
backyard guarantees total privacy, with no rear neighbors.
A shed offers practical storage space for your tools or
seasonal equipment.
Here you'll enjoy the best of both worlds: the tranquility
of the countryside and quick access to St-Raymond's many
services. Located just off Route 367, this property offers
easy access to local shops, schools and infrastructure. An
ideal home for a family looking for a turnkey, functional
and modern living environment.
Inclusions: Dishwasher, black cabinet, countertop, clothesline (arms) laundry room, white mud room cabinet, white mud room benches, white bathroom cabinet, wooden multi-bin storage (without bins), spare materials (extra bathroom ceramics, extra concrete steps, leftover paint...), living room window coverings, shelves (bedside table) master bedroom, heat pump, shed.
Exclusions : N/A
| BUILDING | |
|---|---|
| Type | Bungalow |
| Style | Detached |
| Dimensions | 8.67x12.29 M |
| Lot Size | 1161.3 MC |
| EXPENSES | |
|---|---|
| Municipal Taxes (2025) | $ 2125 / year |
| School taxes (2025) | $ 166 / year |
|
ROOM DETAILS |
|||
|---|---|---|---|
| Room | Dimensions | Level | Flooring |
| Living room | 13.0 x 17.0 P | Ground Floor | Floating floor |
| Dining room | 9.0 x 14.0 P | Ground Floor | Floating floor |
| Kitchen | 8.0 x 14.0 P | Ground Floor | Floating floor |
| Primary bedroom | 11.0 x 12.0 P | Ground Floor | Wood |
| Bedroom | 10.0 x 10.5 P | Ground Floor | Wood |
| Bedroom | 10.0 x 10.5 P | Ground Floor | Wood |
| Bathroom | 11.0 x 8.5 P | Ground Floor | Ceramic tiles |
| Family room | 20.8 x 15.5 P | Basement | Floating floor |
| Other | 10.10 x 12.7 P | Basement | Floating floor |
| Storage | 15.4 x 12.9 P | Basement | Concrete |
| Storage | 10.2 x 8.10 P | Basement | Concrete |
| Laundry room | 10.6 x 13.7 P | Basement | Floating floor |
| Bedroom | 14.0 x 12.0 P | Basement | Floating floor |
|
CHARACTERISTICS |
|
|---|---|
| N/A |